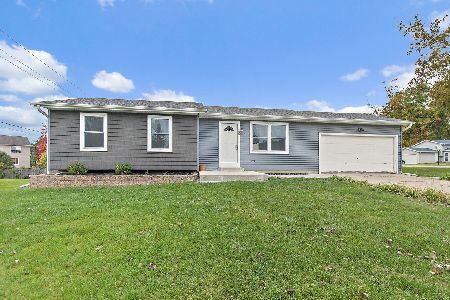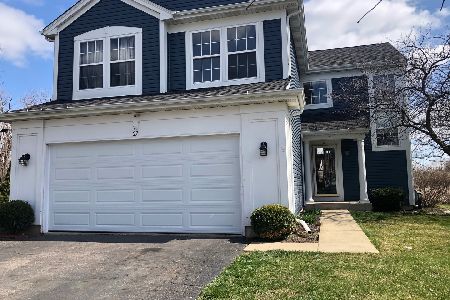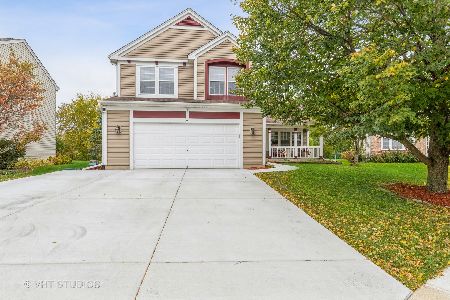23 Ashton Court, South Elgin, Illinois 60177
$330,000
|
Sold
|
|
| Status: | Closed |
| Sqft: | 1,810 |
| Cost/Sqft: | $188 |
| Beds: | 3 |
| Baths: | 4 |
| Year Built: | 1996 |
| Property Taxes: | $6,318 |
| Days On Market: | 1834 |
| Lot Size: | 0,22 |
Description
Welcome home to this premium lot and location in Sugar Ridge with no neighbors behind you. Amazing views of nature and wildlife from the kitchen and backyard. Enjoy cozy evenings by the fire with a wood burning fireplace in the family room. Plenty of room for a table in the eat-in kitchen. The second floor features 3 nice sized bedrooms. The full, partially finished basement has tall ceilings, a rec room with gas log fireplace, 2 additional bedrooms, full bath and large storage area. Updated and maintained mechanicals with newer furnace (2015), AC (2017), Hot Water Heater (2015), Roof and Siding (2012) will make for many years of worry free ownership. All of this and located in the D303, St. Charles School District! See this one now.
Property Specifics
| Single Family | |
| — | |
| — | |
| 1996 | |
| Full | |
| — | |
| No | |
| 0.22 |
| Kane | |
| Sugar Ridge | |
| — / Not Applicable | |
| None | |
| Public | |
| Public Sewer | |
| 10939822 | |
| 0903254017 |
Nearby Schools
| NAME: | DISTRICT: | DISTANCE: | |
|---|---|---|---|
|
Grade School
Anderson Elementary School |
303 | — | |
|
Middle School
Wredling Middle School |
303 | Not in DB | |
|
High School
St Charles North High School |
303 | Not in DB | |
Property History
| DATE: | EVENT: | PRICE: | SOURCE: |
|---|---|---|---|
| 5 Mar, 2021 | Sold | $330,000 | MRED MLS |
| 14 Jan, 2021 | Under contract | $340,000 | MRED MLS |
| 11 Dec, 2020 | Listed for sale | $340,000 | MRED MLS |
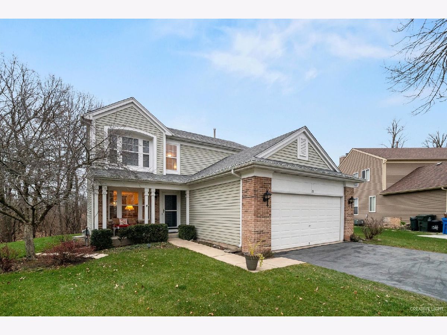
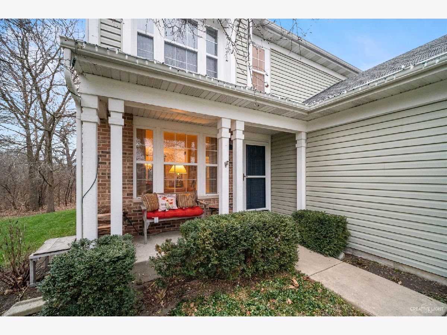
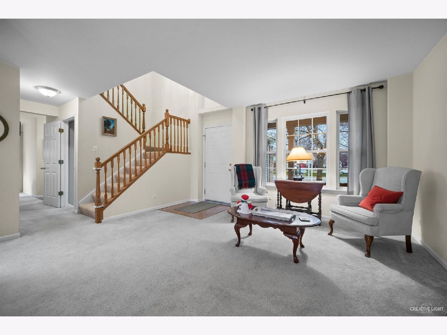
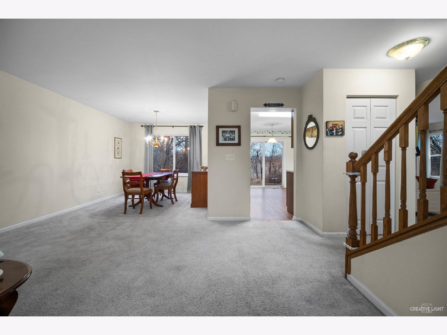
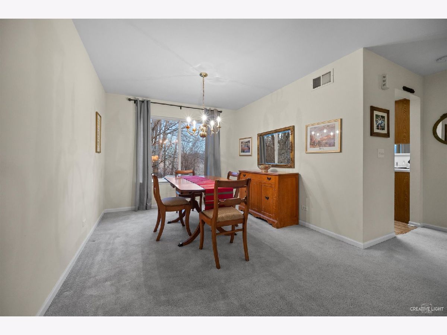
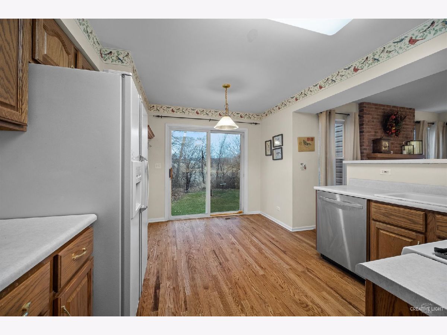
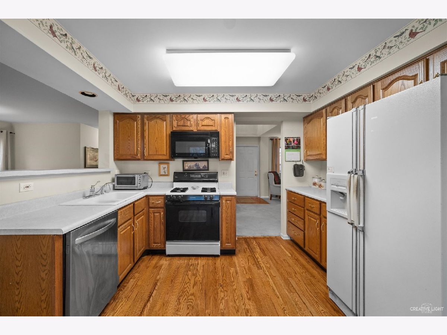
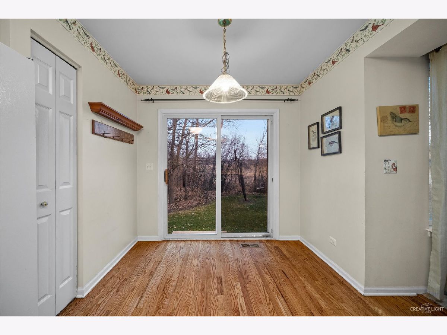
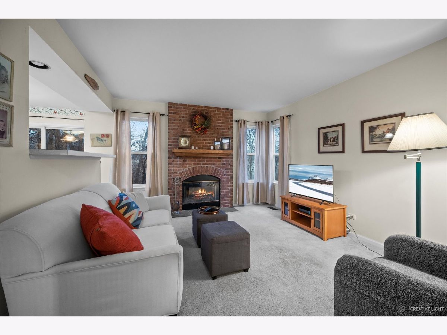
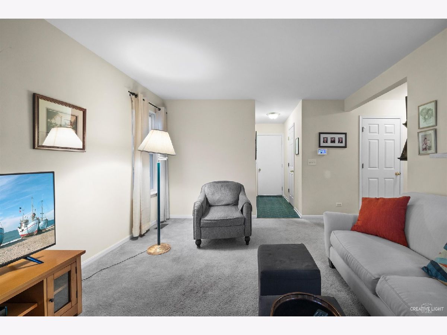
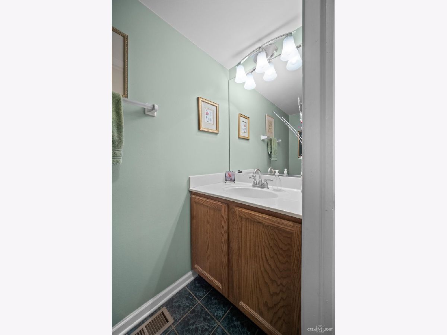
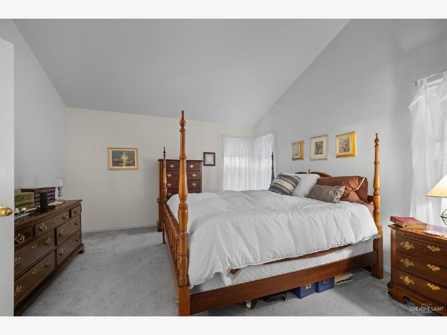
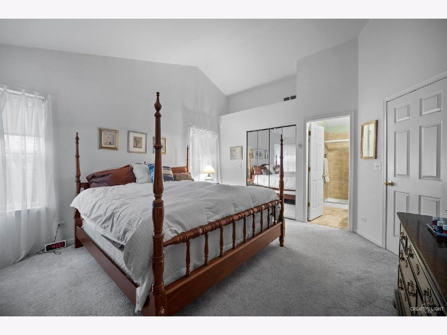
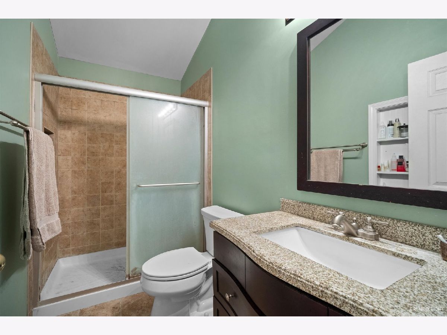
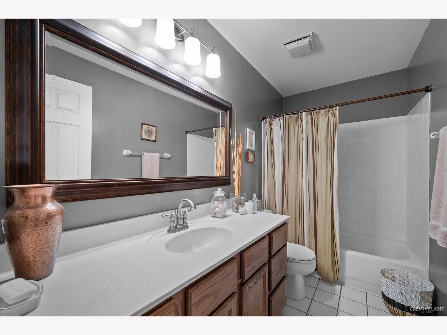
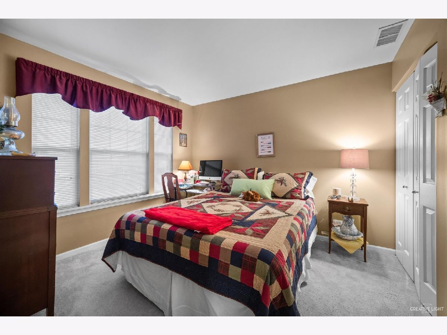
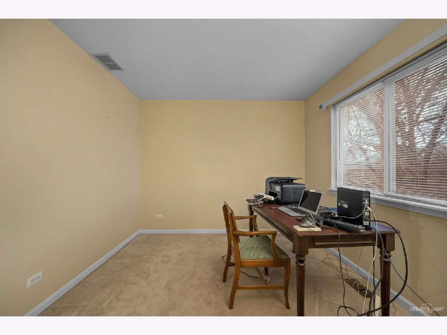
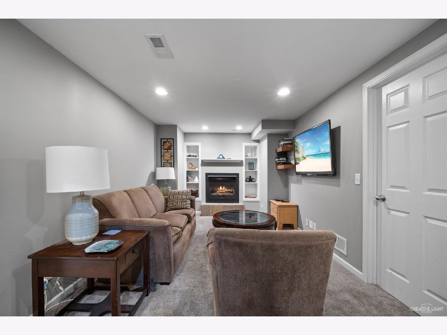
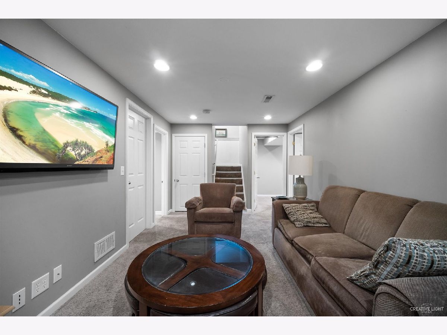
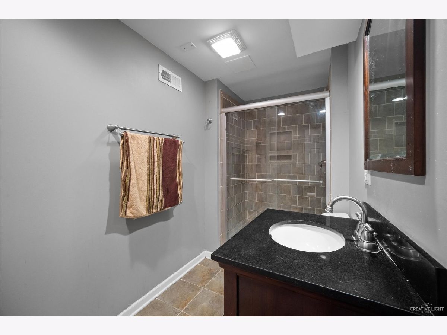
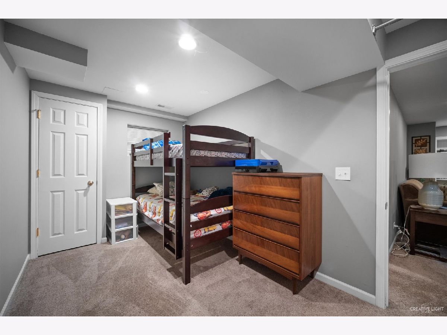
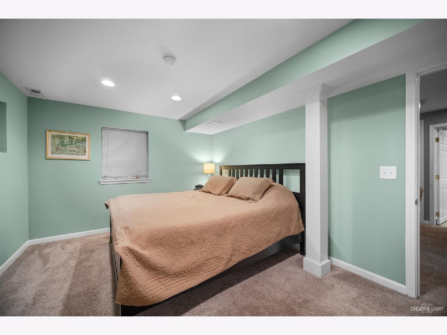
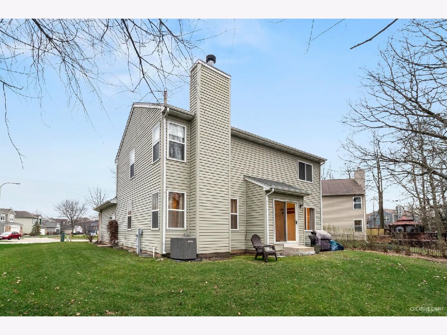
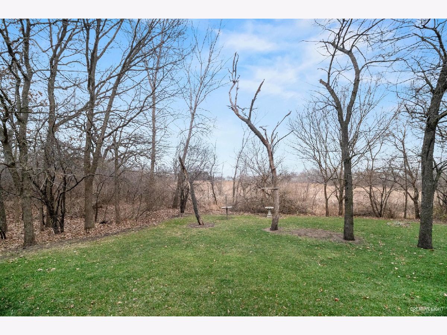
Room Specifics
Total Bedrooms: 5
Bedrooms Above Ground: 3
Bedrooms Below Ground: 2
Dimensions: —
Floor Type: Carpet
Dimensions: —
Floor Type: Carpet
Dimensions: —
Floor Type: Carpet
Dimensions: —
Floor Type: —
Full Bathrooms: 4
Bathroom Amenities: —
Bathroom in Basement: 1
Rooms: Bedroom 5,Recreation Room
Basement Description: Partially Finished
Other Specifics
| 2 | |
| Concrete Perimeter | |
| Asphalt | |
| Porch | |
| Cul-De-Sac | |
| 53X116X27X81X21X110 | |
| Unfinished | |
| Full | |
| Vaulted/Cathedral Ceilings, Hardwood Floors | |
| Range, Dishwasher, Refrigerator, Washer, Dryer | |
| Not in DB | |
| Curbs, Sidewalks, Street Lights, Street Paved | |
| — | |
| — | |
| Wood Burning, Gas Log |
Tax History
| Year | Property Taxes |
|---|---|
| 2021 | $6,318 |
Contact Agent
Nearby Sold Comparables
Contact Agent
Listing Provided By
Keller Williams Inspire - Geneva

