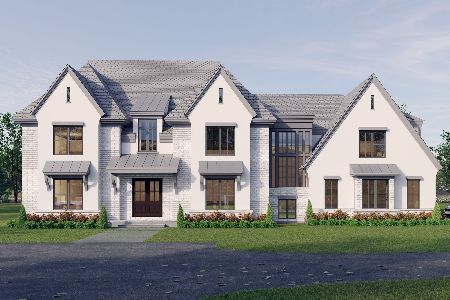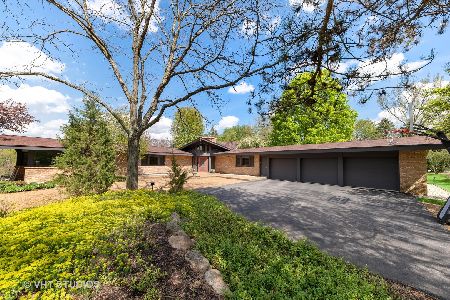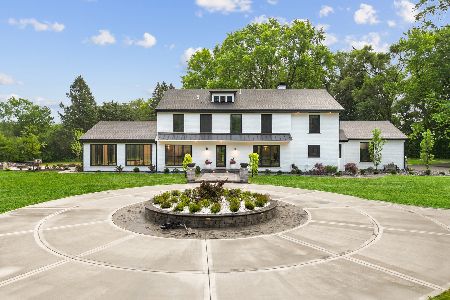15 Barrington Hills Road, Barrington Hills, Illinois 60010
$700,000
|
Sold
|
|
| Status: | Closed |
| Sqft: | 5,735 |
| Cost/Sqft: | $138 |
| Beds: | 4 |
| Baths: | 4 |
| Year Built: | 1982 |
| Property Taxes: | $17,259 |
| Days On Market: | 3925 |
| Lot Size: | 5,00 |
Description
Gated entry & park-like grounds set the stage for this immaculate 4BR, 3.1 BA mid-century modern home, custom designed for original owners in the organic architectural tradition of Frank Lloyd Wright....vaulted wood ceilings & exposed brick create an urban loft feel while large spans of windows overlook expertly planned gardens...also, English basement, new roof & furnace, built-ins through-out and timeless design!
Property Specifics
| Single Family | |
| — | |
| Contemporary | |
| 1982 | |
| Full,English | |
| — | |
| No | |
| 5 |
| Cook | |
| — | |
| 0 / Not Applicable | |
| None | |
| Private Well | |
| Septic-Private | |
| 08917192 | |
| 01041010220000 |
Nearby Schools
| NAME: | DISTRICT: | DISTANCE: | |
|---|---|---|---|
|
Grade School
Countryside Elementary School |
220 | — | |
|
Middle School
Barrington Middle School Prairie |
220 | Not in DB | |
|
High School
Barrington High School |
220 | Not in DB | |
Property History
| DATE: | EVENT: | PRICE: | SOURCE: |
|---|---|---|---|
| 26 Feb, 2016 | Sold | $700,000 | MRED MLS |
| 23 Feb, 2016 | Under contract | $789,999 | MRED MLS |
| — | Last price change | $850,000 | MRED MLS |
| 6 May, 2015 | Listed for sale | $899,000 | MRED MLS |
| 24 Jul, 2020 | Sold | $825,000 | MRED MLS |
| 5 Jun, 2020 | Under contract | $825,000 | MRED MLS |
| 24 May, 2020 | Listed for sale | $825,000 | MRED MLS |
| 7 Apr, 2025 | Sold | $1,200,000 | MRED MLS |
| 24 Feb, 2025 | Under contract | $1,200,000 | MRED MLS |
| 13 Feb, 2025 | Listed for sale | $1,200,000 | MRED MLS |
Room Specifics
Total Bedrooms: 4
Bedrooms Above Ground: 4
Bedrooms Below Ground: 0
Dimensions: —
Floor Type: Carpet
Dimensions: —
Floor Type: Carpet
Dimensions: —
Floor Type: Carpet
Full Bathrooms: 4
Bathroom Amenities: Double Sink
Bathroom in Basement: 1
Rooms: Breakfast Room,Foyer,Sitting Room,Sun Room
Basement Description: Partially Finished
Other Specifics
| 3 | |
| Concrete Perimeter | |
| Gravel,Circular | |
| Patio, Storms/Screens | |
| Cul-De-Sac,Dimensions to Center of Road,Fenced Yard,Irregular Lot,Landscaped,Wooded | |
| 344X376X287X350X140X679 | |
| — | |
| Full | |
| Vaulted/Cathedral Ceilings, Skylight(s), First Floor Bedroom, First Floor Laundry, First Floor Full Bath | |
| Range, Microwave, Dishwasher, Refrigerator, Freezer, Washer, Dryer, Disposal | |
| Not in DB | |
| Horse-Riding Trails | |
| — | |
| — | |
| Attached Fireplace Doors/Screen |
Tax History
| Year | Property Taxes |
|---|---|
| 2016 | $17,259 |
| 2020 | $18,174 |
| 2025 | $17,966 |
Contact Agent
Nearby Similar Homes
Nearby Sold Comparables
Contact Agent
Listing Provided By
RE/MAX of Barrington









