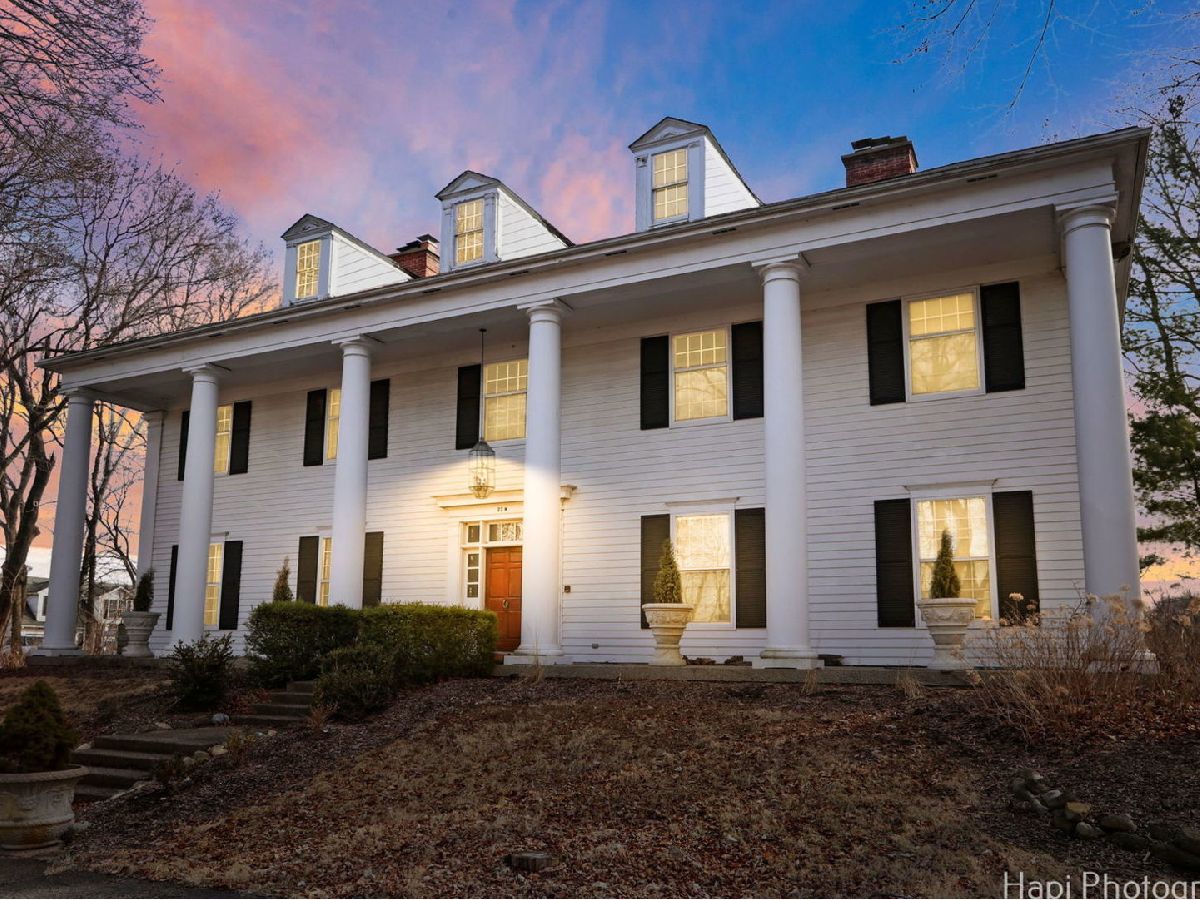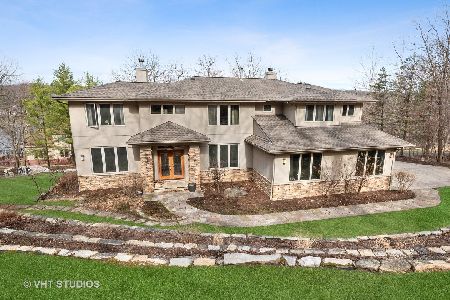23 County Line Road, Barrington Hills, Illinois 60010
$2,900,000
|
For Sale
|
|
| Status: | Active |
| Sqft: | 7,823 |
| Cost/Sqft: | $371 |
| Beds: | 5 |
| Baths: | 5 |
| Year Built: | 1989 |
| Property Taxes: | $25,880 |
| Days On Market: | 246 |
| Lot Size: | 13,40 |
Description
Welcome to Shamrock Farm, an exquisite 13.4-acre equestrian estate in the heart of Barrington Hills, where luxury living meets world-class equestrian facilities. Whether an owner or trainer, this is a horse enthusiasts dream and offers unparalleled amenities, breathtaking views, all in a prime location. The stunning main residence showcases classic Antebellum architecture & is a masterpiece of design & elegance. Featuring 10 foot ceilings throughout, a grand two-story spiral staircase, beautiful hardwood flooring throughout the main level, oversized 5 piece crown molding, custom Anaglypta wallcoverings enhance its timeless appeal & character. Perfect for entertaining - the custom kitchen is designed for both functionality & style, with SS appliances, double wall ovens, a spacious walk-in pantry, large butler's pantry & an oversized granite island with built in granite table. The kitchen is connected seamlessly to the expansive family room, dining room, and living room, creating the perfect setting for all types of gatherings. Working from home is a breeze in the exceptional library/home office. Conveniently located & private, creating a refined workspace with custom built-in book shelves & a stately fireplace beautifully crafted with custom surround wood. Enjoy morning coffee from the large screened in porch, the perfect retreat with serene views of the horse pastures. The second level features a sprawling primary suite with fireplace, two oversized walk-in closets, and a spacious ensuite bath. Four additional generously sized bedrooms, with plenty of closet space and ensuite baths, provide for the ultimate in comfort and privacy. A full attic with a staircase walk up offers endless possibilities & ready for expansion, can be converted into extra bedrooms, nanny quarters, or a fun kids retreat. Thoughtfully designed with a 9 foot deep pour, the full finished lower level is the perfect space for entertainment and recreation. Featuring a double sided fireplace, living room, a 14 foot bar with tap and sink, sauna, gym, full bath, and ample storage. The main house is supported by a whole house 50 kw gas generator and 2 other generators support the stable and coach house. Each level of 10' ceilings have been insulated, optimizing energy efficiency . With over 7500 SFT of living space, 5 custom designed fireplaces and 4 1/2 baths, this is truly a forever home. Extra company - no problem! The coach house has 2 spacious bedrooms and 2 full baths, a home office, a full kitchen, and an expansive family room and dining room. Ready for entertainment with a 25 x 13 deck and 3 car garage. Relax after riding and enjoy resort style outdoor living in the 48x28 heated in ground pool. Complete with fully equipped pool house, including kitchen, bathroom, dining and living area. Bring your horses home or expand your boarding facility! This beautiful property is completed by a 200x60 foot heated indoor arena with attached 22 stall barn. Both the arena and barns are insulated and heated. Turnkey with an apartment for grooms quarters, all mahogany viewing room with bathroom and office, courtyard, wash rack with hot water, 2 tack rooms, a feed room, kitchen with washer and dryer, 1 large outdoor arena and 11 turnout pastures all fenced for the safety and security of your horses. A rare find and an incredible complement to a beautiful home! This property is ideally located with breathtaking views of the surrounding countryside. Directly across the street from the nearly 250-acre Hill 'N Dale Preserve & nearby the sprawling 4,000 acres of Spring Creek Forest Preserve. Conveniently located close to I-90, shopping, restaurants, Metra & part of the award winning Barrington School District 220. Whether you're looking for a private equestrian retreat or an opportunity to expand a boarding & training business, Shamrock Farm offers the perfect blend of luxury, functionality, & natural beauty. Don't miss the chance to own this magnificent turnkey property.
Property Specifics
| Single Family | |
| — | |
| — | |
| 1989 | |
| — | |
| — | |
| No | |
| 13.4 |
| Lake | |
| — | |
| — / Not Applicable | |
| — | |
| — | |
| — | |
| 12313306 | |
| 13333000020000 |
Nearby Schools
| NAME: | DISTRICT: | DISTANCE: | |
|---|---|---|---|
|
Grade School
Countryside Elementary School |
220 | — | |
|
Middle School
Barrington Middle School Prairie |
220 | Not in DB | |
|
High School
Barrington High School |
220 | Not in DB | |
Property History
| DATE: | EVENT: | PRICE: | SOURCE: |
|---|---|---|---|
| — | Last price change | $3,300,000 | MRED MLS |
| 16 May, 2025 | Listed for sale | $3,300,000 | MRED MLS |







































































Room Specifics
Total Bedrooms: 5
Bedrooms Above Ground: 5
Bedrooms Below Ground: 0
Dimensions: —
Floor Type: —
Dimensions: —
Floor Type: —
Dimensions: —
Floor Type: —
Dimensions: —
Floor Type: —
Full Bathrooms: 5
Bathroom Amenities: —
Bathroom in Basement: 1
Rooms: —
Basement Description: —
Other Specifics
| 3 | |
| — | |
| — | |
| — | |
| — | |
| 583835 | |
| Full,Interior Stair | |
| — | |
| — | |
| — | |
| Not in DB | |
| — | |
| — | |
| — | |
| — |
Tax History
| Year | Property Taxes |
|---|---|
| — | $25,880 |
Contact Agent
Nearby Similar Homes
Nearby Sold Comparables
Contact Agent
Listing Provided By
Coldwell Banker Realty




