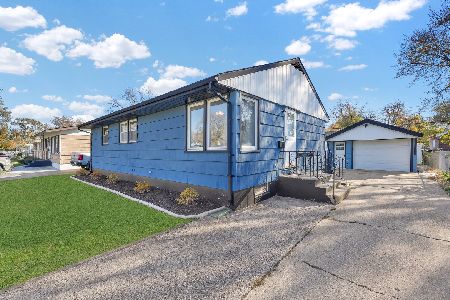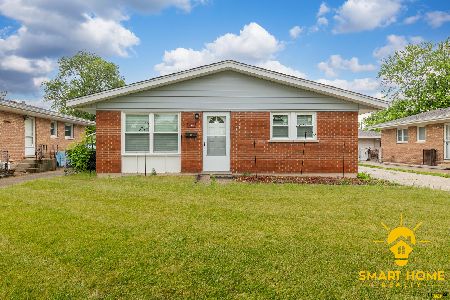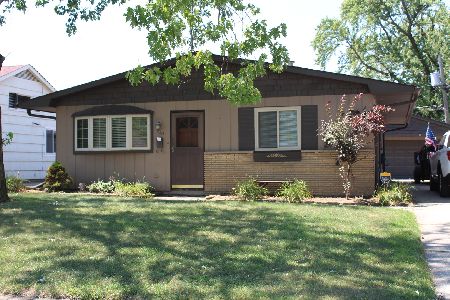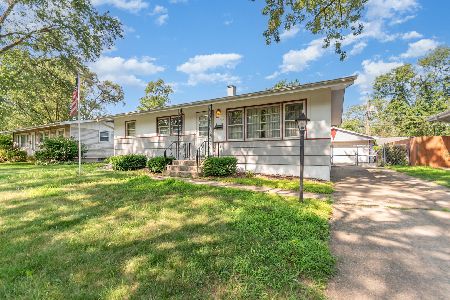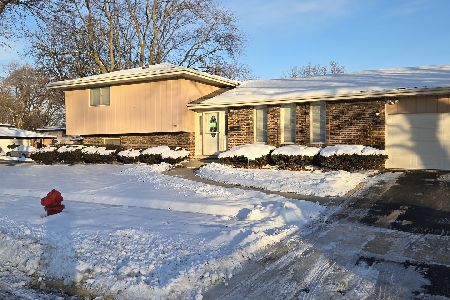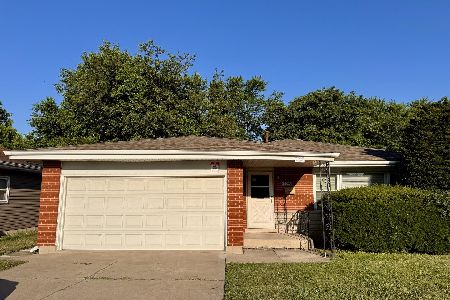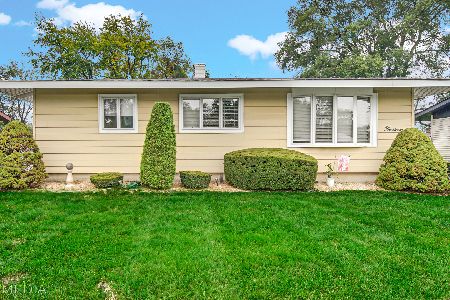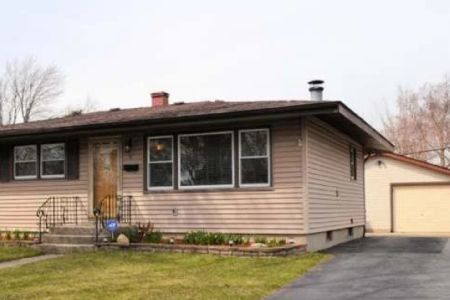15 Blackhawk Drive, Thornton, Illinois 60476
$165,000
|
Sold
|
|
| Status: | Closed |
| Sqft: | 1,168 |
| Cost/Sqft: | $137 |
| Beds: | 3 |
| Baths: | 2 |
| Year Built: | 1957 |
| Property Taxes: | $2,141 |
| Days On Market: | 1684 |
| Lot Size: | 0,14 |
Description
HIGHEST AND BEST DUE FRIDAY JUNE 4 BY NOON! Beautifully updated and maintained ranch with finished basement in the heart of Thornton! This 3 bedroom, 1.5 bathroom home features an open concept main living space with hardwood floors throughout most of the main level. Spacious living room opens into the eat-in kitchen with appliances included. Main bathroom has been completely remodeled with tiled shower and wood grain floor tiles. Master suite includes attached private bath. Sunroom which could also be used as a den or office completes the main level. Finished basement was just completed with stunning wood ceilings and new carpeting. Work room, laundry room and plenty of built in storage complete the basement. Outside enjoy the partially fenced yard, oversized 2 car garage, and storage shed. Other updates include basement waterproofing with warranty, garage door (2016), full bathroom remodel (2020), finished basement (2021), a/c (2019), roof (2017), water heater (2016) and windows (2012).
Property Specifics
| Single Family | |
| — | |
| Ranch | |
| 1957 | |
| Full | |
| — | |
| No | |
| 0.14 |
| Cook | |
| — | |
| — / Not Applicable | |
| None | |
| Lake Michigan,Public | |
| Public Sewer | |
| 11107892 | |
| 29274050030000 |
Property History
| DATE: | EVENT: | PRICE: | SOURCE: |
|---|---|---|---|
| 27 Jul, 2021 | Sold | $165,000 | MRED MLS |
| 5 Jun, 2021 | Under contract | $159,900 | MRED MLS |
| 2 Jun, 2021 | Listed for sale | $159,900 | MRED MLS |
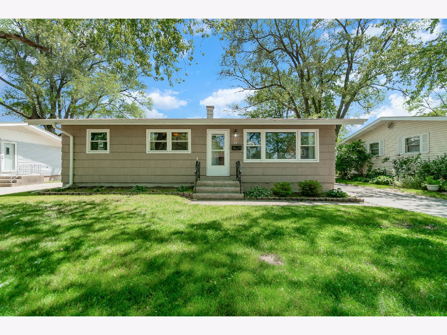
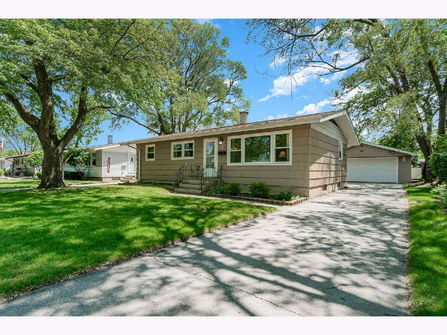
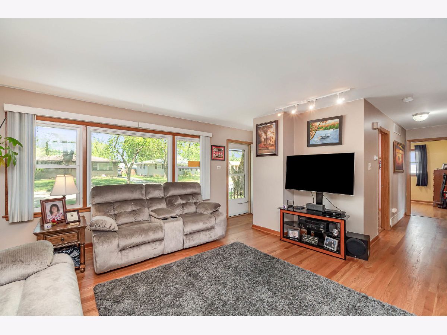
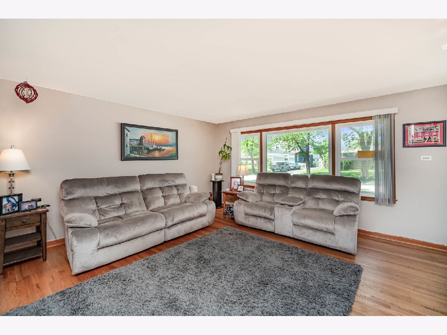
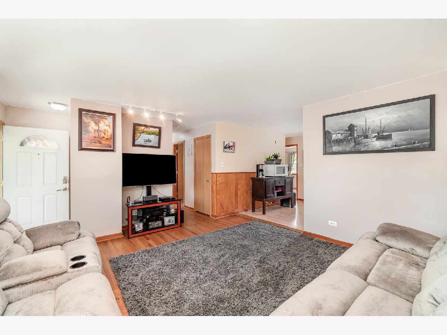
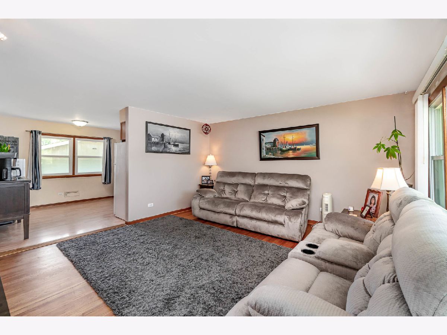
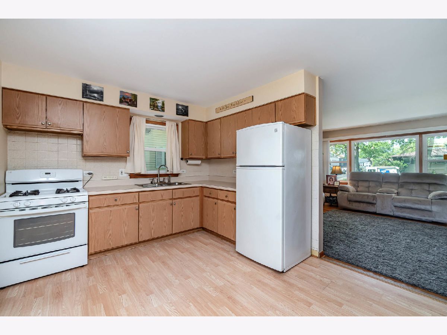
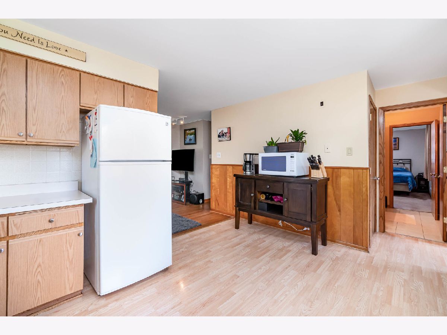
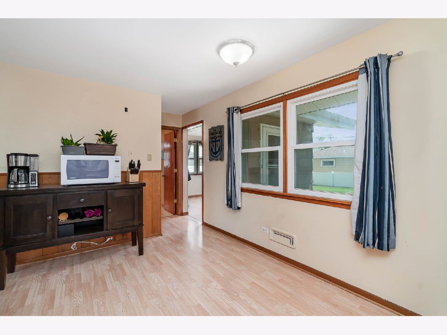
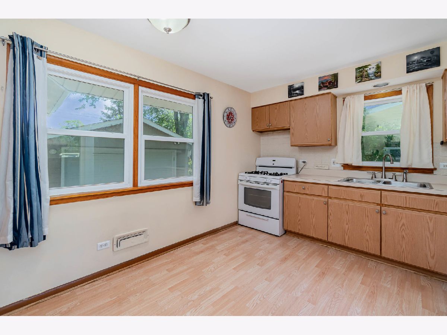
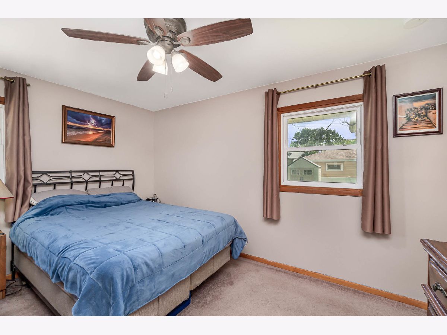
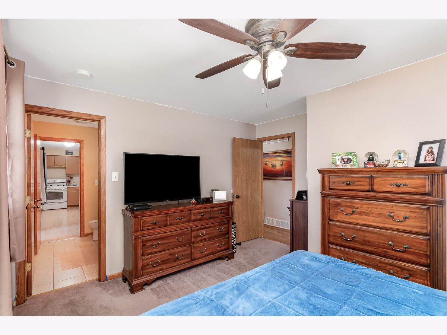
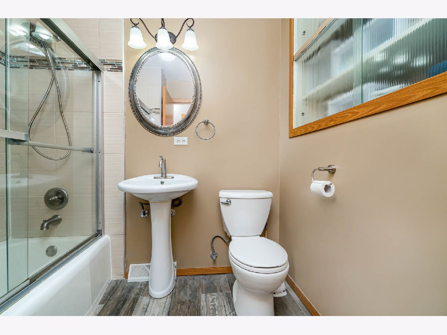
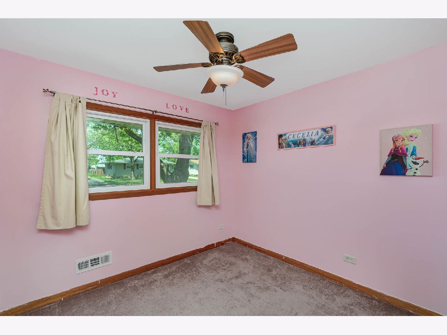
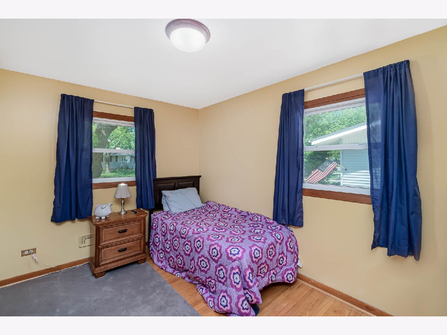
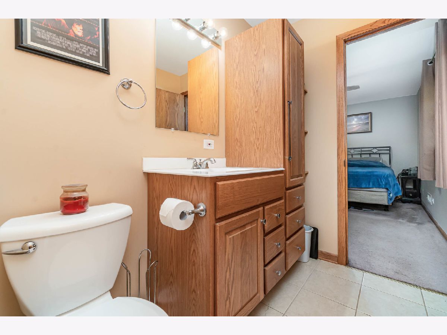
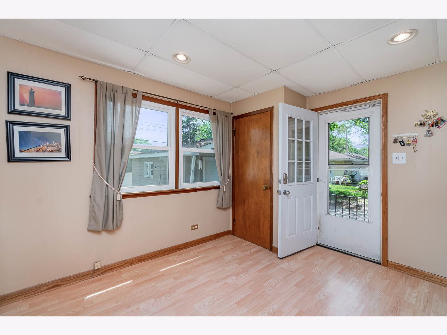
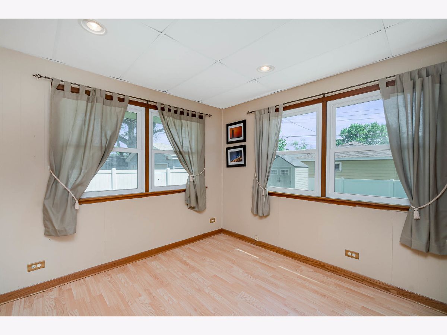
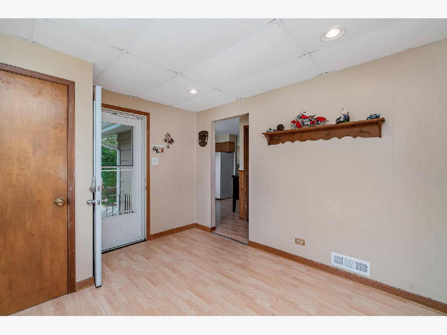
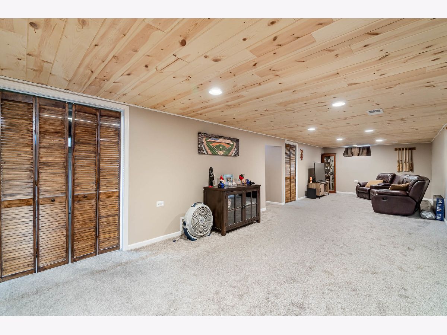
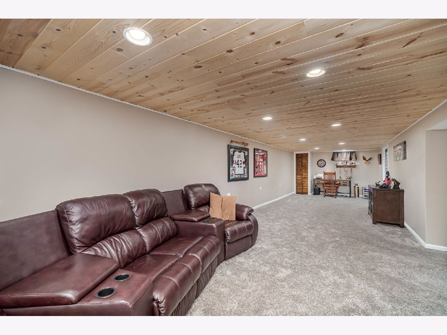
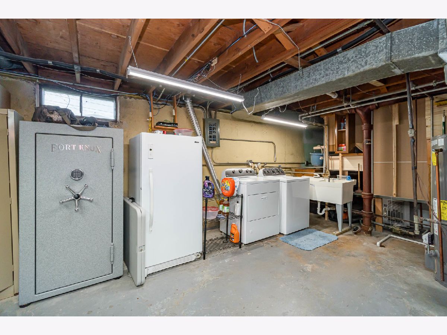
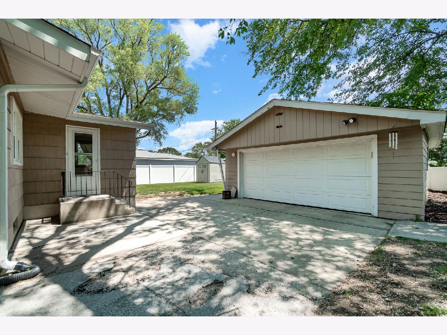
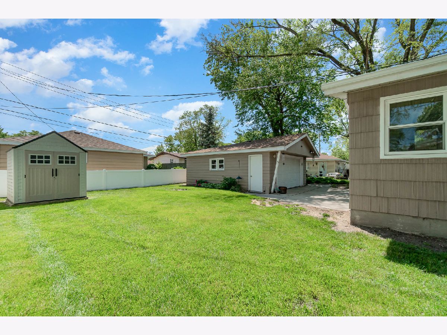
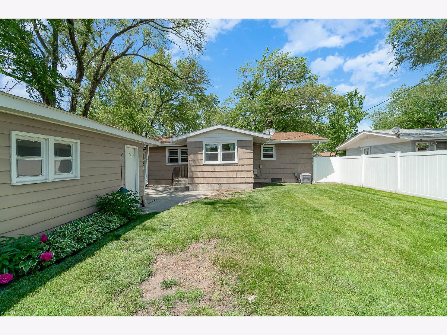
Room Specifics
Total Bedrooms: 3
Bedrooms Above Ground: 3
Bedrooms Below Ground: 0
Dimensions: —
Floor Type: Carpet
Dimensions: —
Floor Type: Carpet
Full Bathrooms: 2
Bathroom Amenities: —
Bathroom in Basement: 0
Rooms: Heated Sun Room,Recreation Room,Workshop
Basement Description: Finished
Other Specifics
| 2 | |
| Concrete Perimeter | |
| Concrete | |
| Patio, Storms/Screens | |
| Fenced Yard,Mature Trees,Sidewalks,Streetlights | |
| 60 X 106 | |
| — | |
| Half | |
| Hardwood Floors, First Floor Bedroom, First Floor Full Bath, Built-in Features, Open Floorplan | |
| Range, Dishwasher, Refrigerator, Washer, Dryer | |
| Not in DB | |
| Curbs, Sidewalks, Street Lights, Street Paved | |
| — | |
| — | |
| — |
Tax History
| Year | Property Taxes |
|---|---|
| 2021 | $2,141 |
Contact Agent
Nearby Similar Homes
Nearby Sold Comparables
Contact Agent
Listing Provided By
Rossi and Taylor Realty Group

