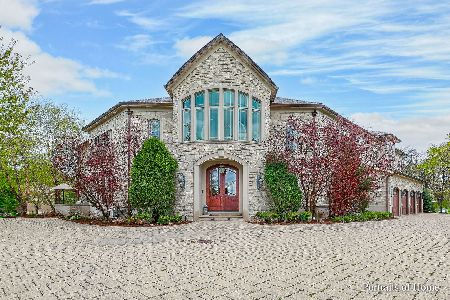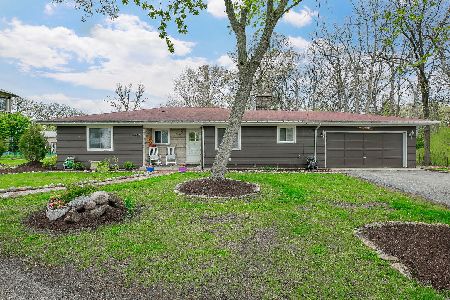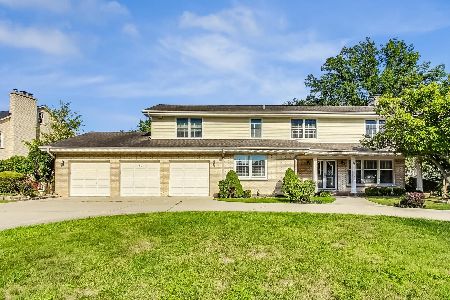15 Bradford Lane, Oak Brook, Illinois 60523
$745,000
|
Sold
|
|
| Status: | Closed |
| Sqft: | 4,414 |
| Cost/Sqft: | $190 |
| Beds: | 4 |
| Baths: | 6 |
| Year Built: | 1967 |
| Property Taxes: | $10,096 |
| Days On Market: | 2174 |
| Lot Size: | 0,60 |
Description
Sleek and sophisticated residence in sought-after York Woods subdivision. This home is filled with tasteful design elements, a flexible floor plan, and quality craftsmanship. A gracious foyer invites you into a comfortably elegant living room. Continue on to the stunning, light-filled great room (with see-through fireplace into living room) perfect for large gatherings. French doors open to a lovely fenced-in backyard and premium pool area. Bright, renovated kitchen boasts a contemporary feel. The master bedroom suite features a chic custom bathroom, loads of closet space for storage and the unexpected surprise of a private loft area. Second en-suite bedroom is a study in functionality and features a dynamic marble bathroom. Two additional bedrooms on the second floor. A third Beautiful hardwood floors with custom walnut inlay work. First floor laundry and an bonus room, both with access to the private yard. Gorgeous over-sized lot on a cul-de-sac. Prime location. Walk to Butler School! Award winning District 53 school district and Hinsdale Central High School. Just move in and obsess over having your own private resort with the added benefit of being in close proximity to all area amenities, airports, downtown Chicago, Metra train lines, plus low Oak Brook taxes! This home has a savoir faire and sense of quality not often found.
Property Specifics
| Single Family | |
| — | |
| Traditional | |
| 1967 | |
| Full | |
| — | |
| No | |
| 0.6 |
| Du Page | |
| York Woods | |
| 175 / Annual | |
| Insurance | |
| Lake Michigan | |
| Public Sewer | |
| 10671661 | |
| 0625405021 |
Nearby Schools
| NAME: | DISTRICT: | DISTANCE: | |
|---|---|---|---|
|
Grade School
Brook Forest Elementary School |
53 | — | |
|
Middle School
Butler Junior High School |
53 | Not in DB | |
|
High School
Hinsdale Central High School |
86 | Not in DB | |
Property History
| DATE: | EVENT: | PRICE: | SOURCE: |
|---|---|---|---|
| 11 May, 2020 | Sold | $745,000 | MRED MLS |
| 4 Apr, 2020 | Under contract | $840,000 | MRED MLS |
| 18 Mar, 2020 | Listed for sale | $840,000 | MRED MLS |
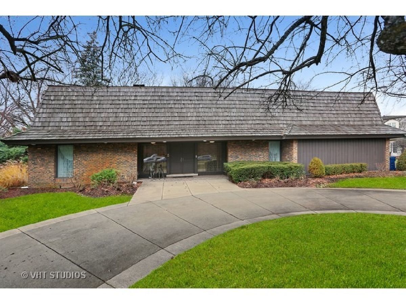
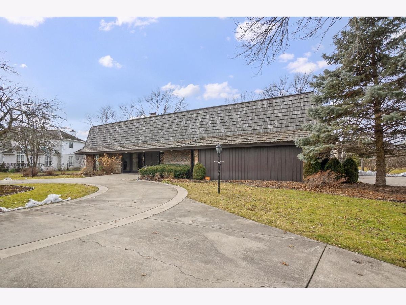
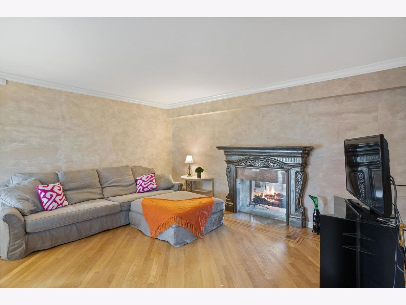
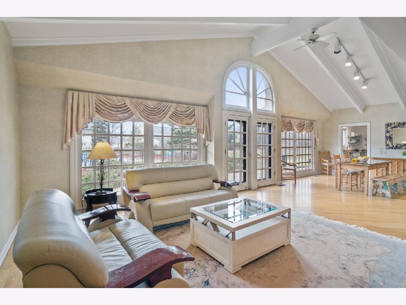
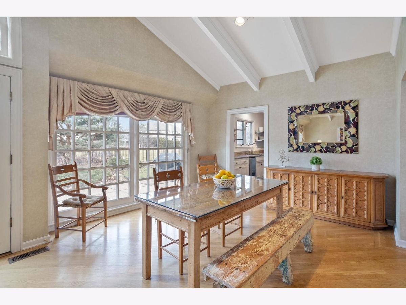
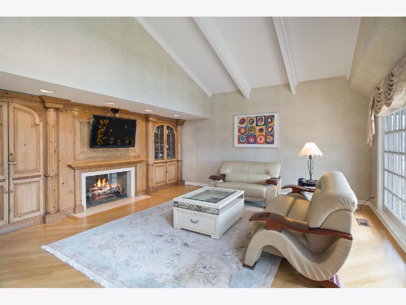
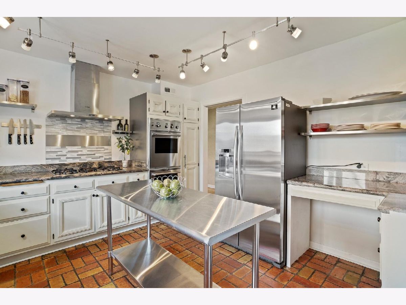
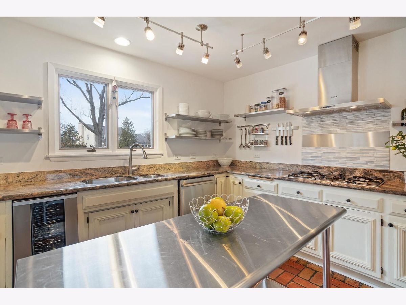
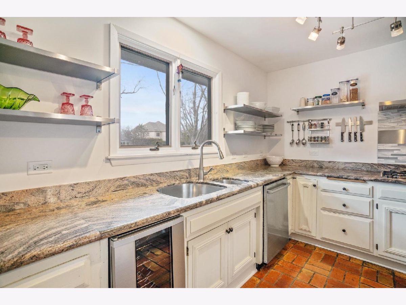
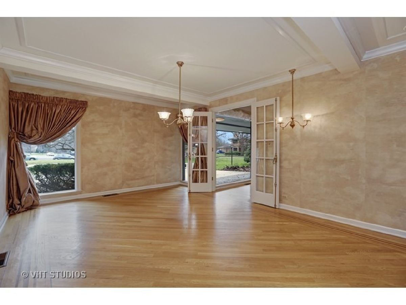
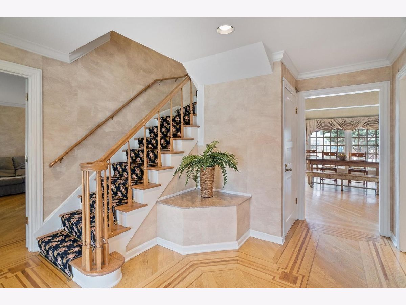
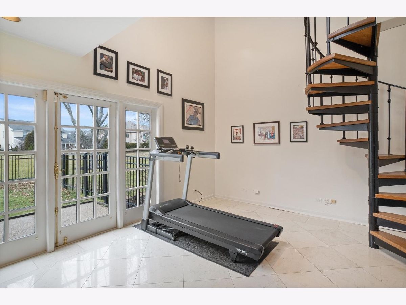
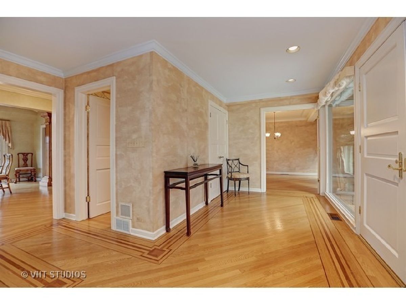
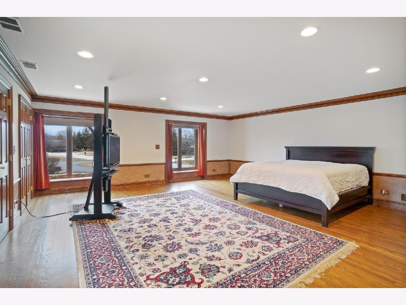
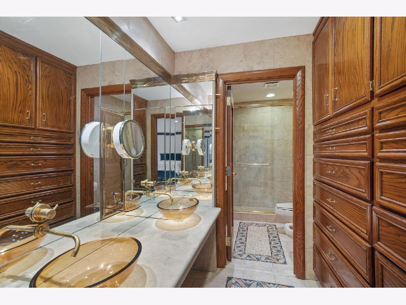
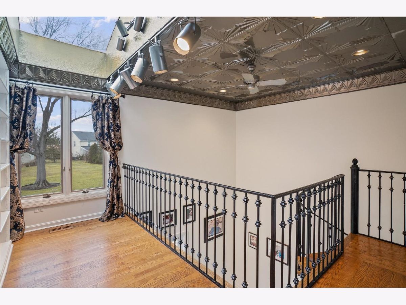
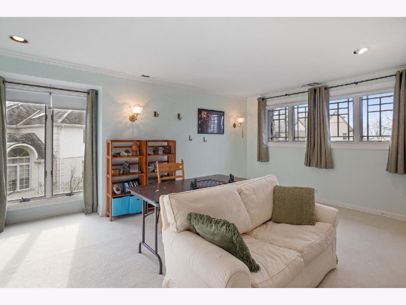
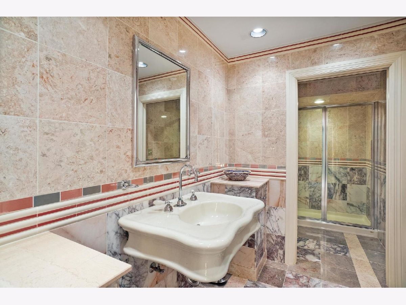
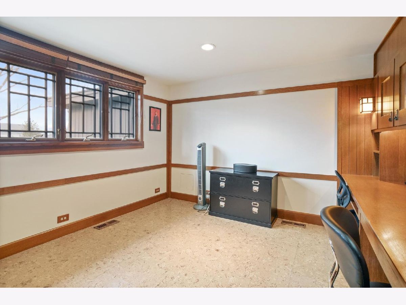
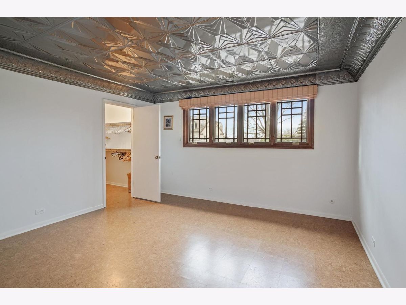
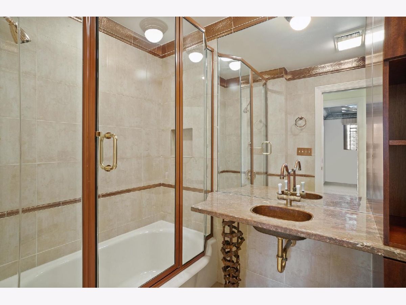
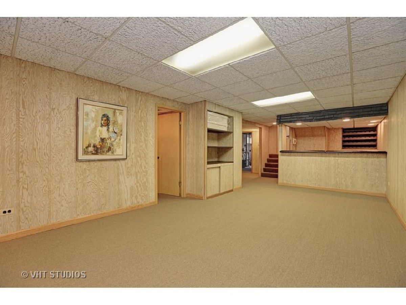
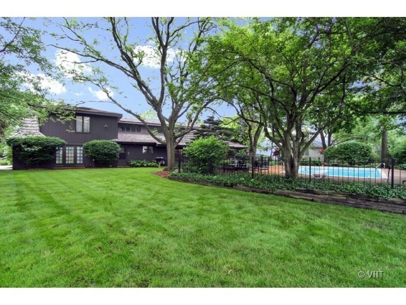
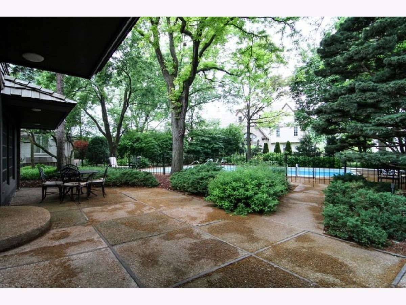
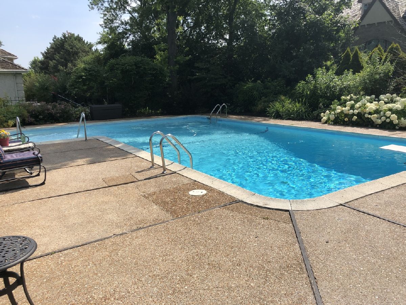
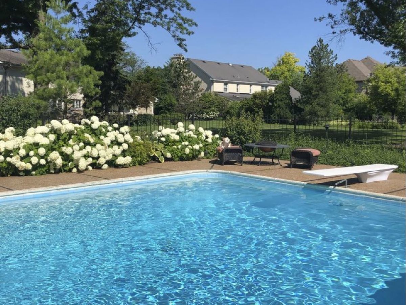
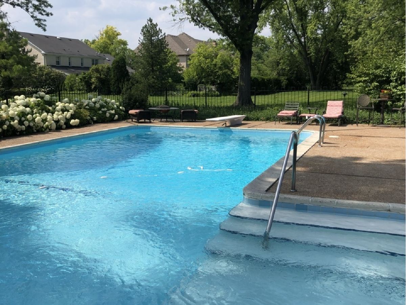
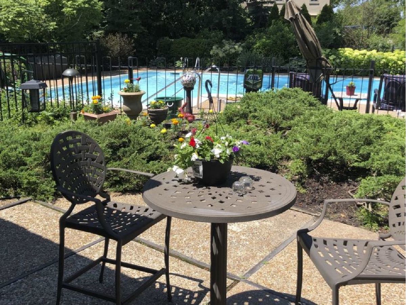
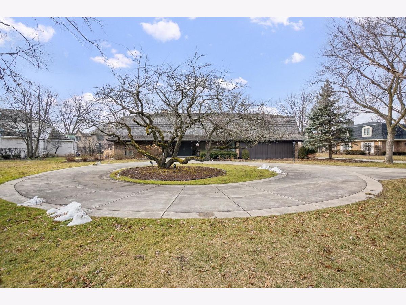
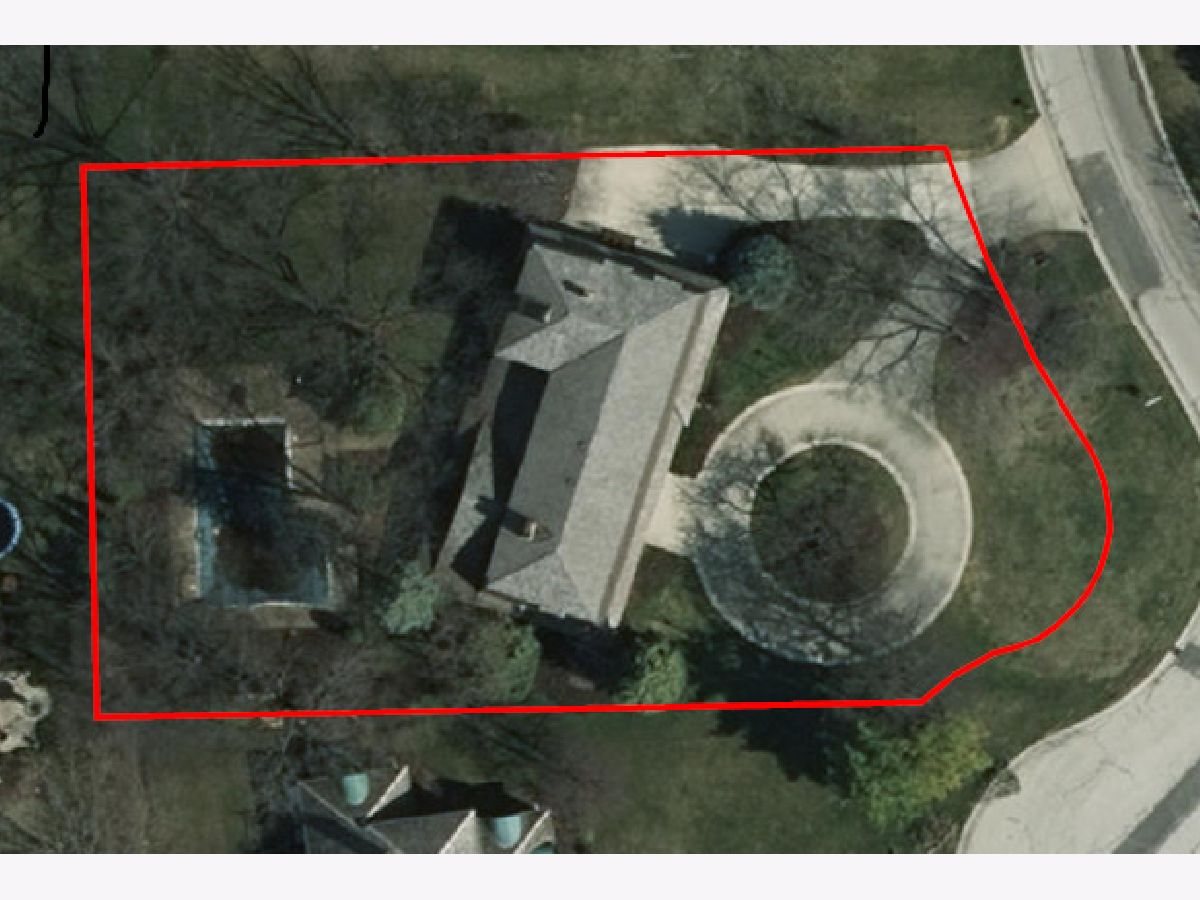
Room Specifics
Total Bedrooms: 4
Bedrooms Above Ground: 4
Bedrooms Below Ground: 0
Dimensions: —
Floor Type: Carpet
Dimensions: —
Floor Type: Other
Dimensions: —
Floor Type: Other
Full Bathrooms: 6
Bathroom Amenities: Separate Shower,Double Sink
Bathroom in Basement: 1
Rooms: Foyer,Loft,Study,Utility Room-Lower Level
Basement Description: Partially Finished
Other Specifics
| 2 | |
| — | |
| Concrete,Circular | |
| Patio, In Ground Pool | |
| Landscaped | |
| 152X198X143X191 | |
| — | |
| Full | |
| Vaulted/Cathedral Ceilings, Hardwood Floors, First Floor Laundry | |
| Double Oven, Dishwasher, High End Refrigerator | |
| Not in DB | |
| Street Paved | |
| — | |
| — | |
| Double Sided, Wood Burning |
Tax History
| Year | Property Taxes |
|---|---|
| 2020 | $10,096 |
Contact Agent
Nearby Similar Homes
Nearby Sold Comparables
Contact Agent
Listing Provided By
Coldwell Banker Residential


