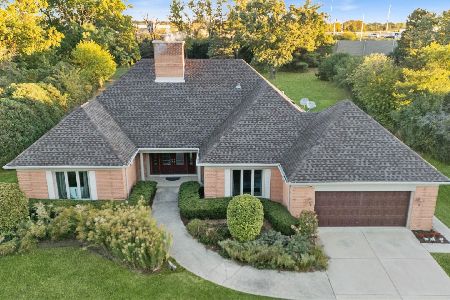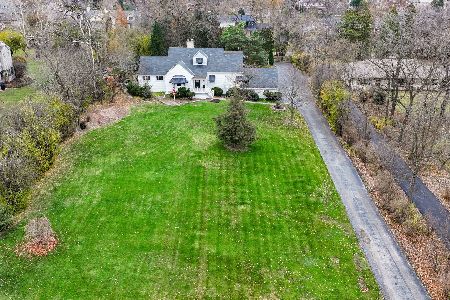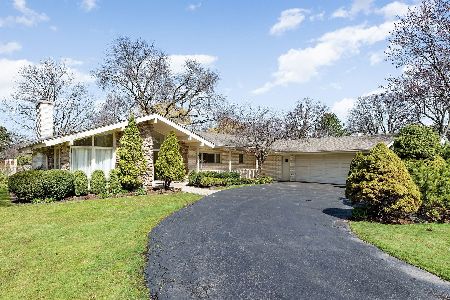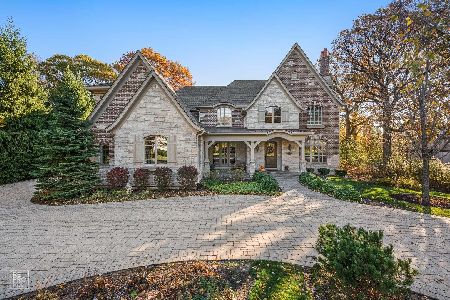15 Brighton Lane, Oak Brook, Illinois 60523
$1,150,000
|
Sold
|
|
| Status: | Closed |
| Sqft: | 3,794 |
| Cost/Sqft: | $316 |
| Beds: | 4 |
| Baths: | 4 |
| Year Built: | 1965 |
| Property Taxes: | $11,902 |
| Days On Market: | 899 |
| Lot Size: | 0,52 |
Description
An exquisite gem in the York Woods subdivision in Oak Brook, this extraordinary residence epitomizes elegance and excellence, making it a perfect match for the most discerning buyer. Masterfully crafted by the renowned architect Jerome Cerny, this residence boasts over 3700 s/f of luxurious living space, featuring two en-suite bedrooms on the first floor. Two additional bedrooms on the second floor with a huge renovated bathroom. The expansive picture windows offer breathtaking vistas, allowing you to immerse yourself in the beauty of nature. Step into the tranquil and private backyard, your personal sanctuary that seems to transport you. Meticulously maintained with many updates and improvements, this home is truly a crown jewel that exudes quality at every turn. This residence is well-suited for multi-generational living and is located in the highly esteemed D53 Brook Forest Elementary, Butler Junior High and D86 Hinsdale Central School districts. Conveniently located to all area amenities, airports, downtown Chicago and minutes to world-class medical facilities and Oak Brook's notable open spaces and recreational offerings. Enjoy low Oak Brook taxes.
Property Specifics
| Single Family | |
| — | |
| — | |
| 1965 | |
| — | |
| — | |
| No | |
| 0.52 |
| Du Page | |
| York Woods | |
| 175 / Annual | |
| — | |
| — | |
| — | |
| 11841925 | |
| 0625207005 |
Nearby Schools
| NAME: | DISTRICT: | DISTANCE: | |
|---|---|---|---|
|
Grade School
Brook Forest Elementary School |
53 | — | |
|
Middle School
Butler Junior High School |
53 | Not in DB | |
|
High School
Hinsdale Central High School |
86 | Not in DB | |
Property History
| DATE: | EVENT: | PRICE: | SOURCE: |
|---|---|---|---|
| 11 Oct, 2012 | Sold | $684,000 | MRED MLS |
| 23 Aug, 2012 | Under contract | $825,000 | MRED MLS |
| — | Last price change | $875,000 | MRED MLS |
| 3 Jun, 2012 | Listed for sale | $875,000 | MRED MLS |
| 4 Oct, 2023 | Sold | $1,150,000 | MRED MLS |
| 3 Aug, 2023 | Under contract | $1,199,000 | MRED MLS |
| 31 Jul, 2023 | Listed for sale | $1,199,000 | MRED MLS |

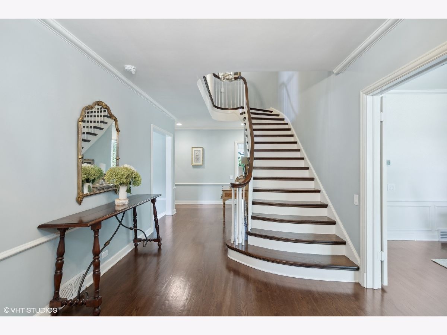
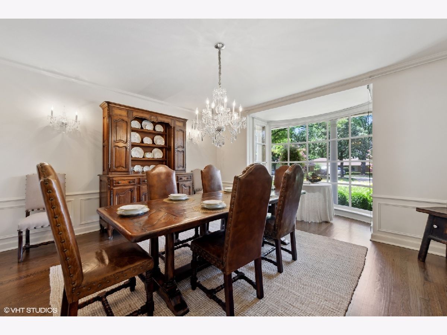
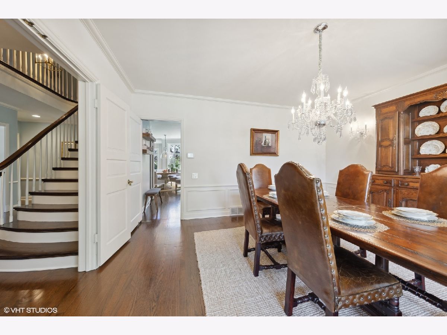
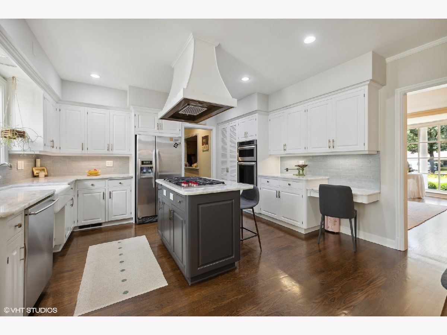
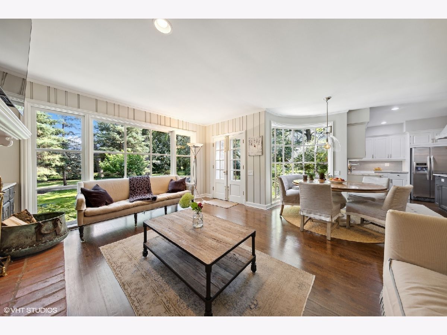
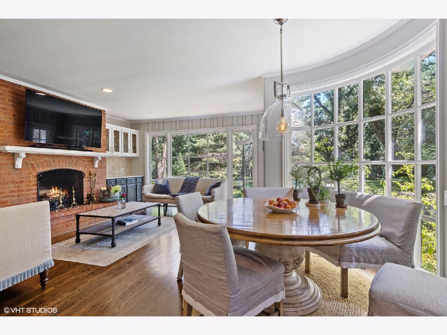
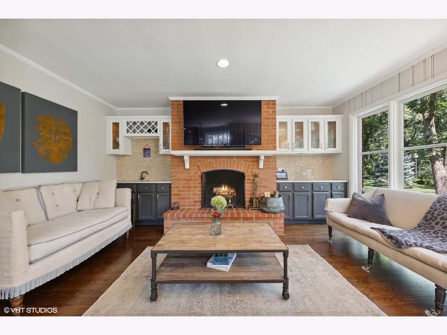
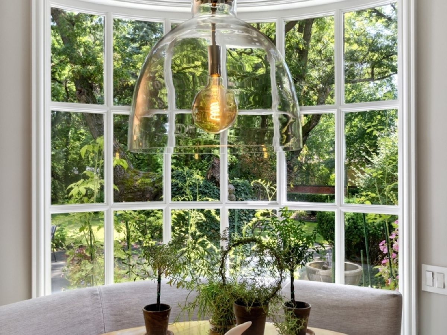
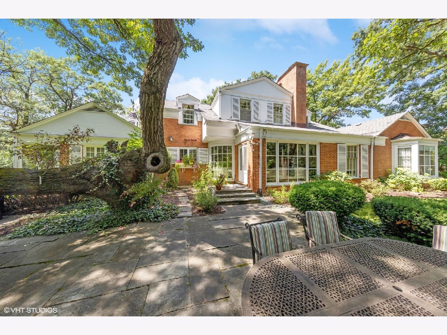
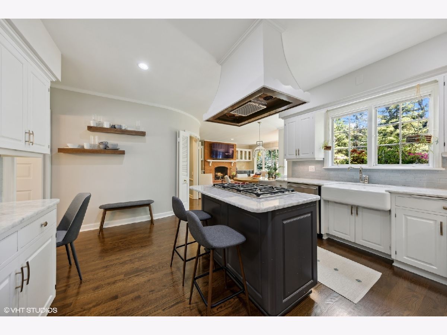
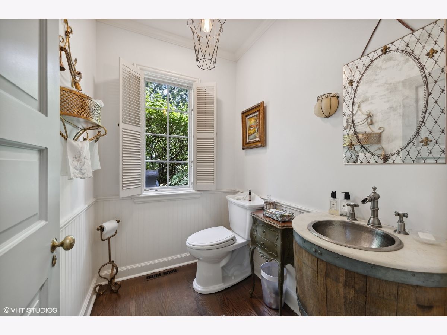
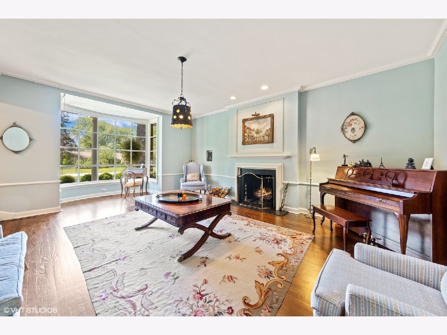
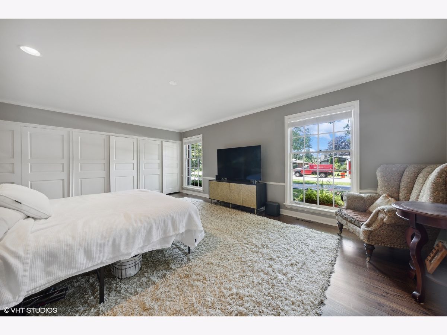
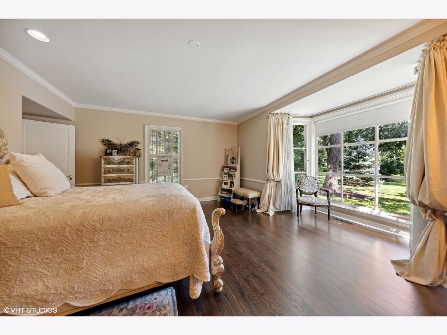
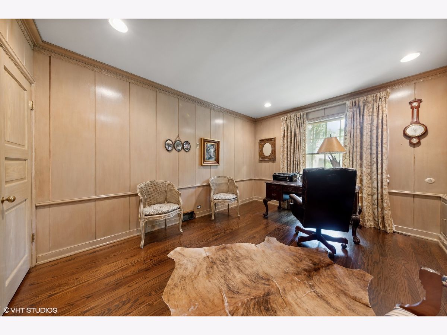
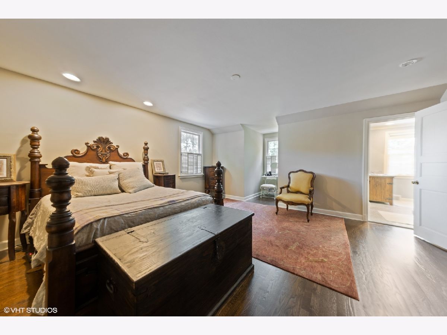
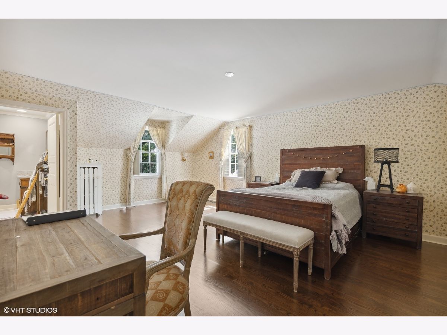
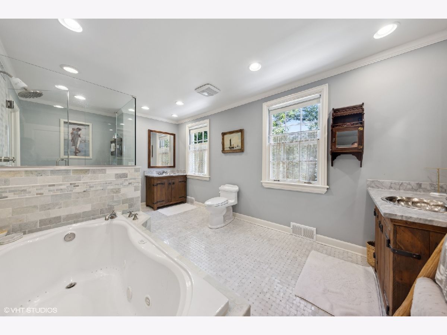
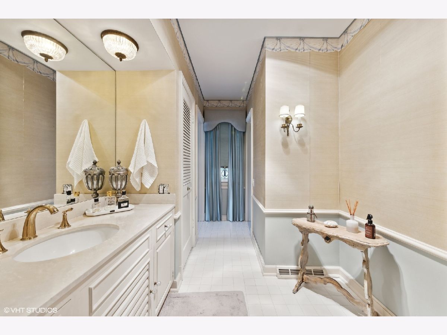
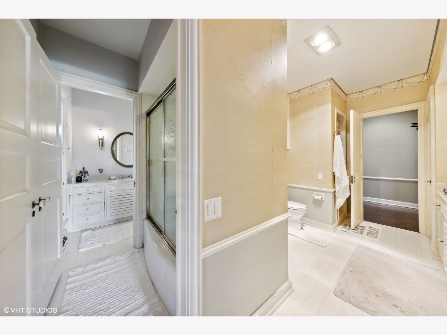
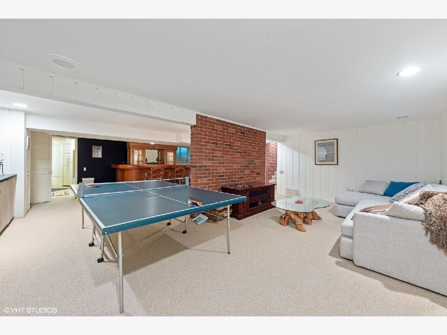
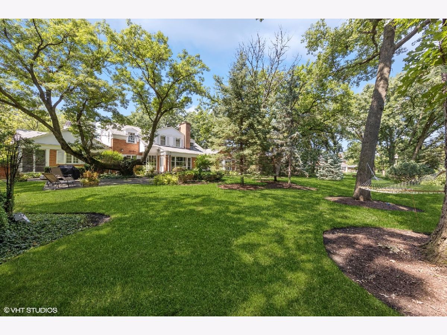
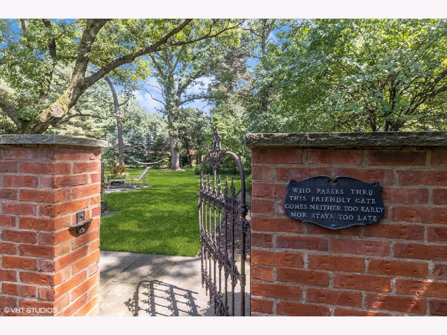
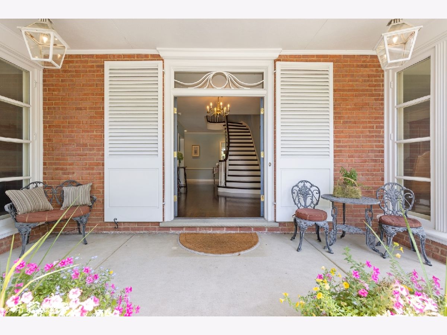
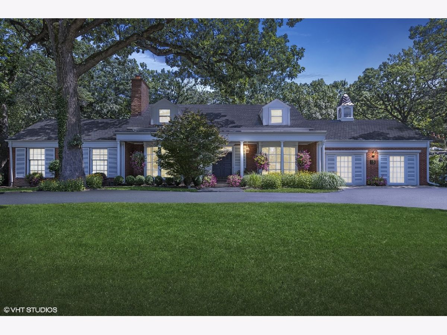
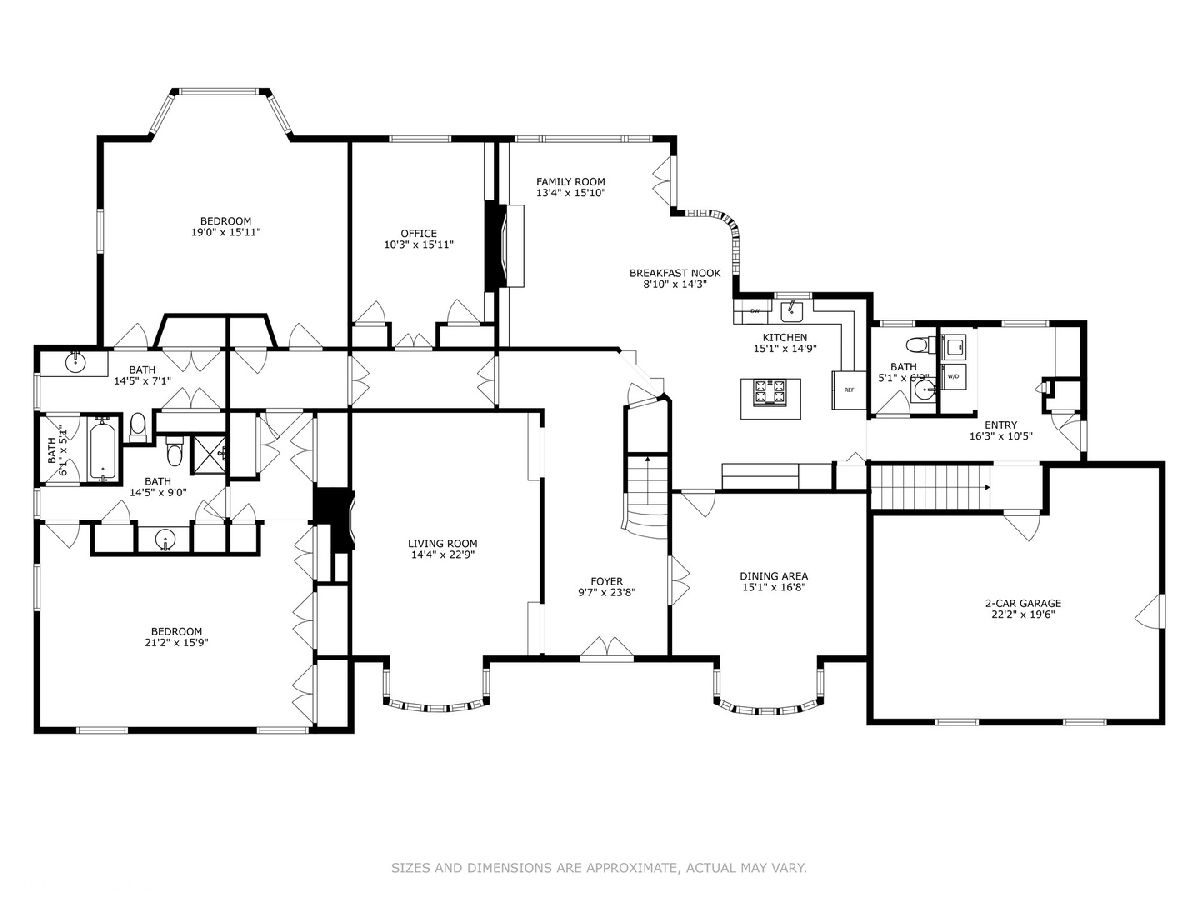
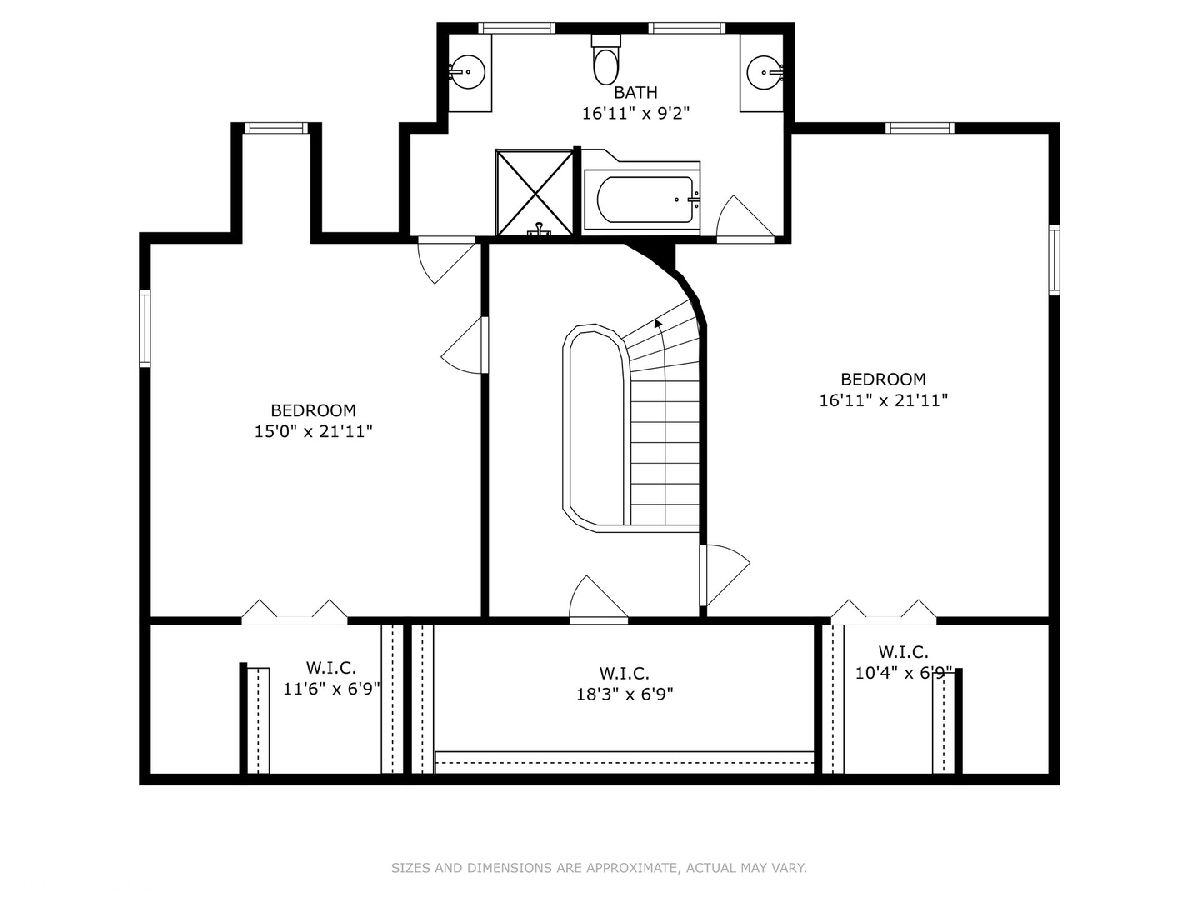
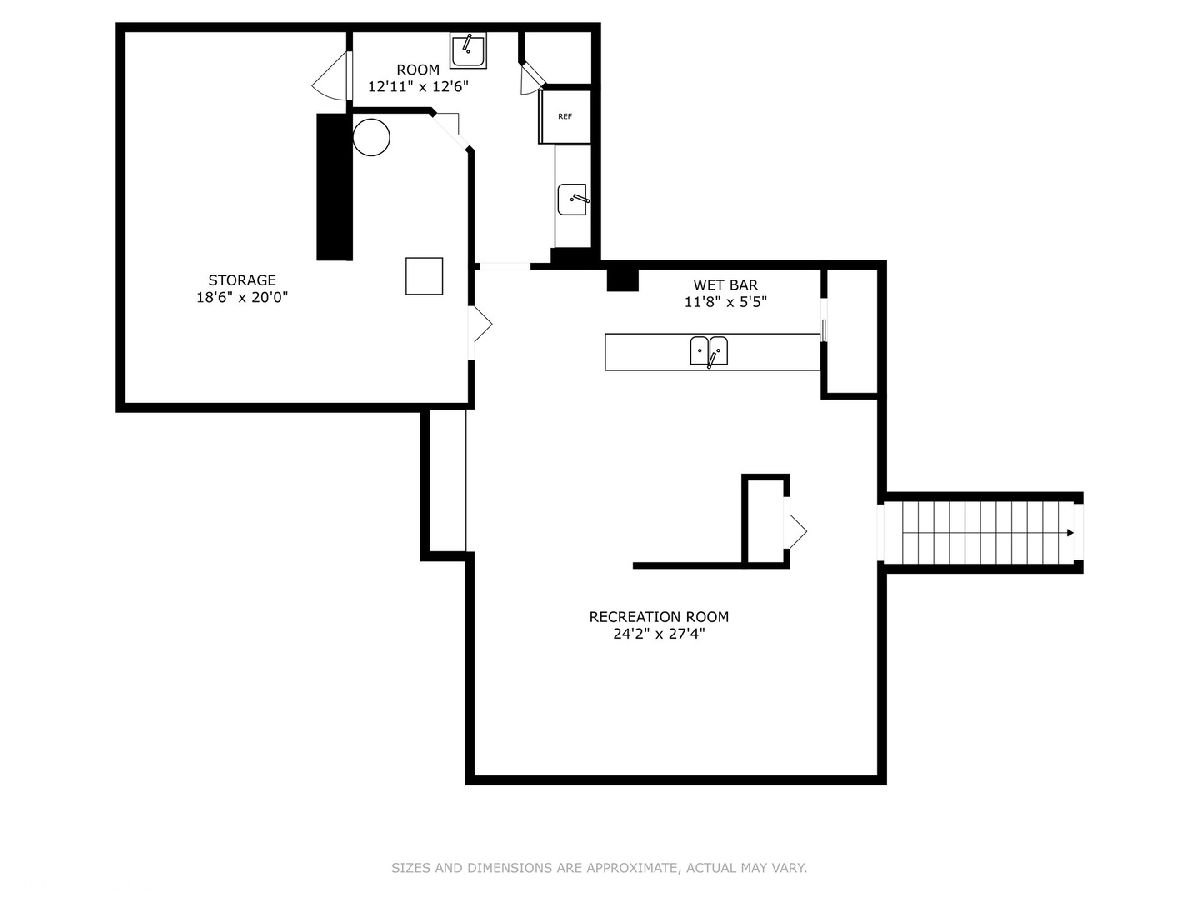
Room Specifics
Total Bedrooms: 4
Bedrooms Above Ground: 4
Bedrooms Below Ground: 0
Dimensions: —
Floor Type: —
Dimensions: —
Floor Type: —
Dimensions: —
Floor Type: —
Full Bathrooms: 4
Bathroom Amenities: Separate Shower,Double Sink,Full Body Spray Shower,Soaking Tub
Bathroom in Basement: 0
Rooms: —
Basement Description: Partially Finished
Other Specifics
| 2 | |
| — | |
| Asphalt | |
| — | |
| — | |
| 121.9 X 198.2 X 120.8 X 18 | |
| Dormer,Finished | |
| — | |
| — | |
| — | |
| Not in DB | |
| — | |
| — | |
| — | |
| — |
Tax History
| Year | Property Taxes |
|---|---|
| 2012 | $7,674 |
| 2023 | $11,902 |
Contact Agent
Nearby Similar Homes
Nearby Sold Comparables
Contact Agent
Listing Provided By
Coldwell Banker Realty


