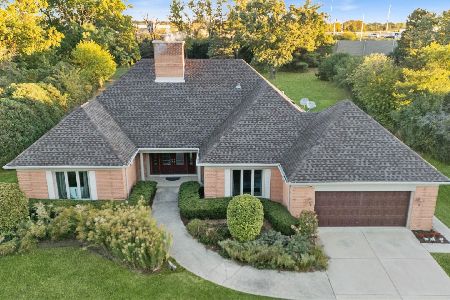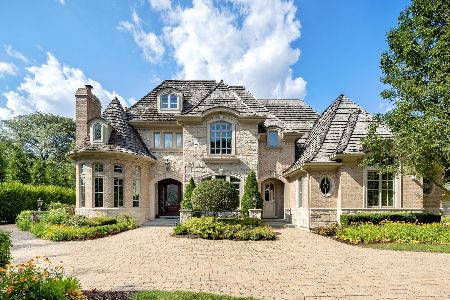5 Brighton Lane, Oak Brook, Illinois 60523
$2,100,000
|
Sold
|
|
| Status: | Closed |
| Sqft: | 6,228 |
| Cost/Sqft: | $365 |
| Beds: | 6 |
| Baths: | 7 |
| Year Built: | 2009 |
| Property Taxes: | $24,486 |
| Days On Market: | 1779 |
| Lot Size: | 0,00 |
Description
A perfect setting for this newer all brick & stone constructed home, located in peaceful York Woods. With 7 bedrooms and 6 and a half baths, the floor plan encourages multi-generational living, including a first floor ensuite bedroom, full kitchen in the lower level with an adjoining bedroom and bath. Be impressed with the dramatic foyer, a handsome private office and formals that were designed for entertaining. Spend quality time in the freshly designed kitchen and interconnected breakfast and family room. The floor plan is conducive for today's buyers - convertible with several bonus rooms to accommodate stay-at-home workers/learners with private offices and learning centers. The owner's suite comes with a fireplace to encourage a spa-like relaxing experience. The sightlines were well-thought-out from every room. The extra large lot is complete with well-placed mature trees, a gazebo entertainment shelter and a true masonry wood burning fireplace. York Woods is served by Butler Elementary School, which is a couple of blocks away. Nearby Salt Creek Trail System and Bemis Woods will lead to miles of biking and hiking.
Property Specifics
| Single Family | |
| — | |
| — | |
| 2009 | |
| Full | |
| — | |
| No | |
| — |
| Du Page | |
| — | |
| 175 / Annual | |
| Other | |
| Lake Michigan | |
| Public Sewer | |
| 10965382 | |
| 0625207009 |
Nearby Schools
| NAME: | DISTRICT: | DISTANCE: | |
|---|---|---|---|
|
Grade School
Brook Forest Elementary School |
53 | — | |
|
Middle School
Butler Junior High School |
53 | Not in DB | |
|
High School
Hinsdale Central High School |
86 | Not in DB | |
Property History
| DATE: | EVENT: | PRICE: | SOURCE: |
|---|---|---|---|
| 20 Apr, 2021 | Sold | $2,100,000 | MRED MLS |
| 13 Mar, 2021 | Under contract | $2,274,993 | MRED MLS |
| 4 Mar, 2021 | Listed for sale | $2,274,993 | MRED MLS |
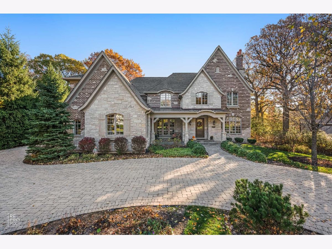
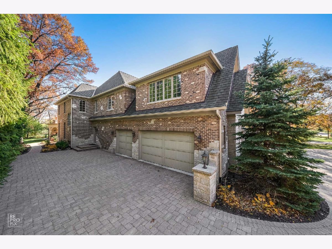
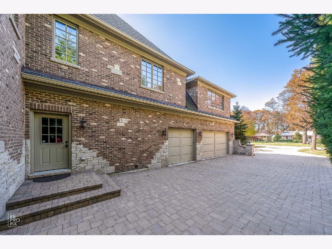
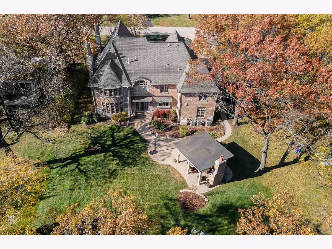
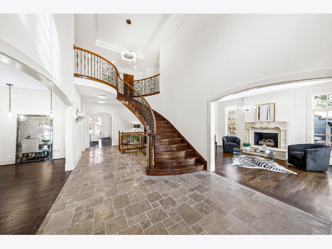
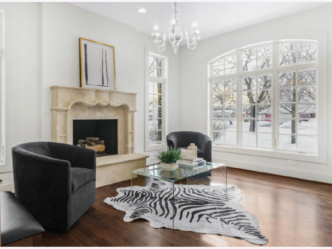
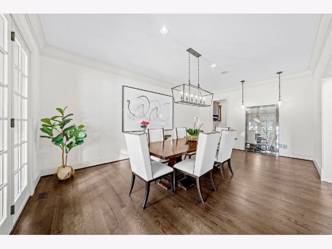
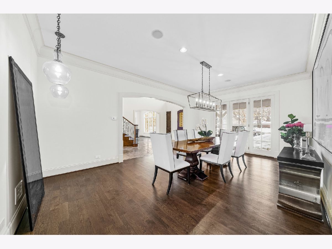
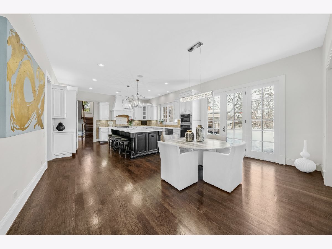
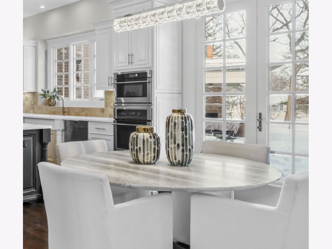
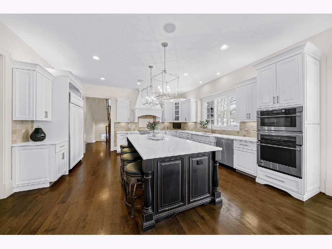
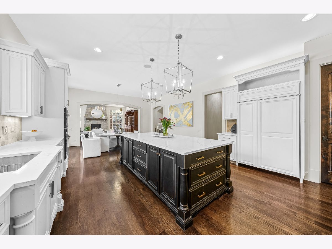
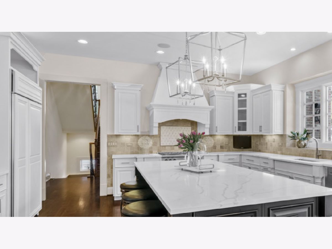
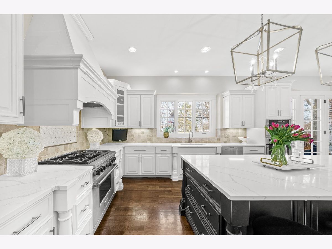
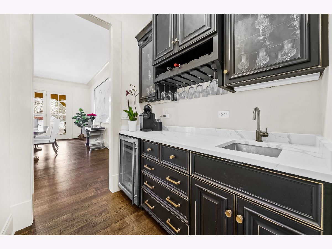
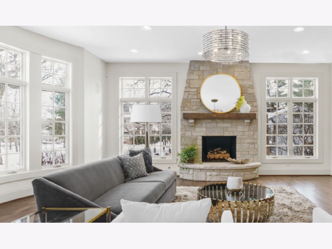
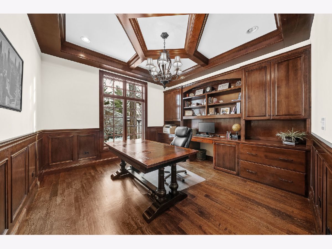
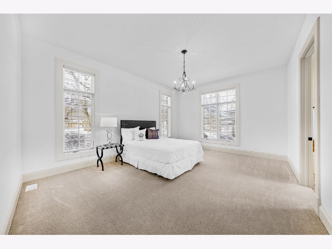
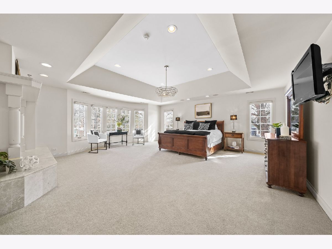
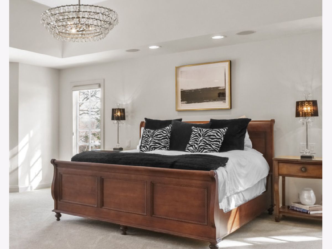
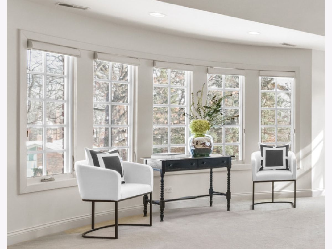
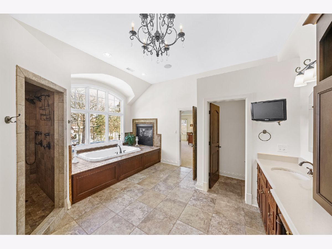
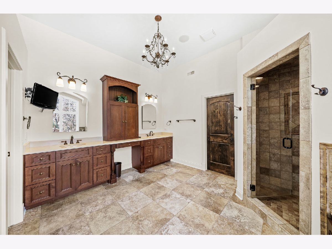
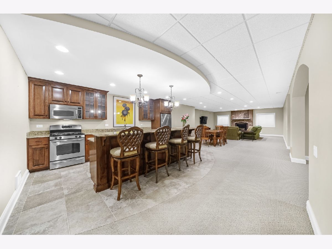
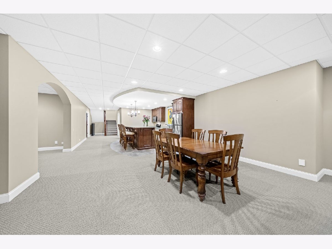
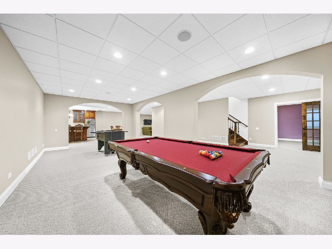
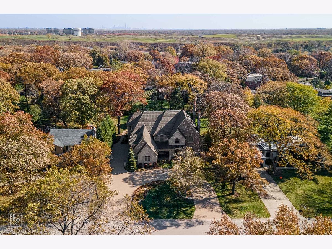
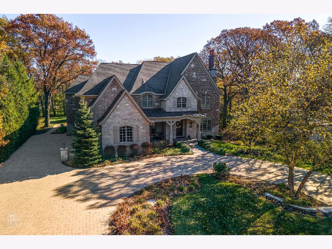
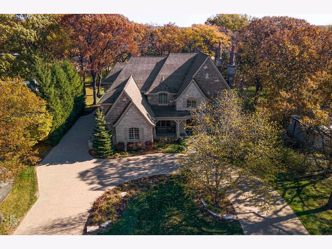
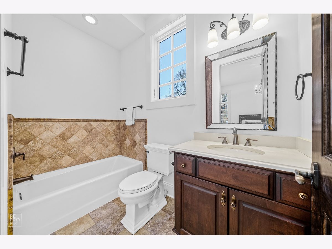
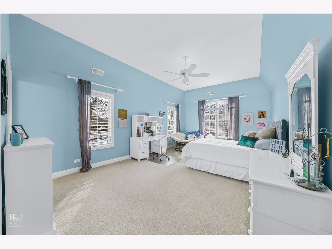
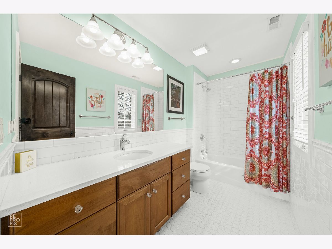
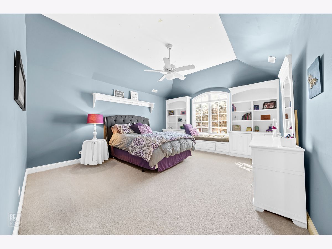
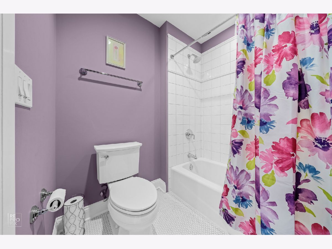
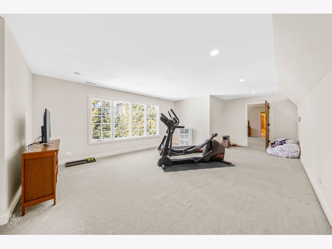
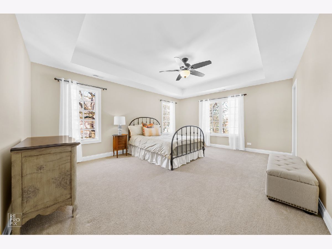
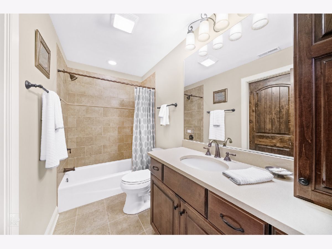
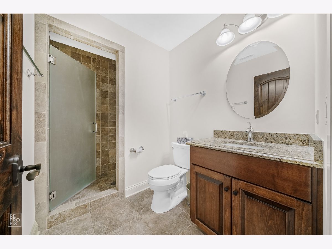
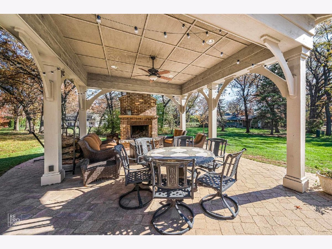
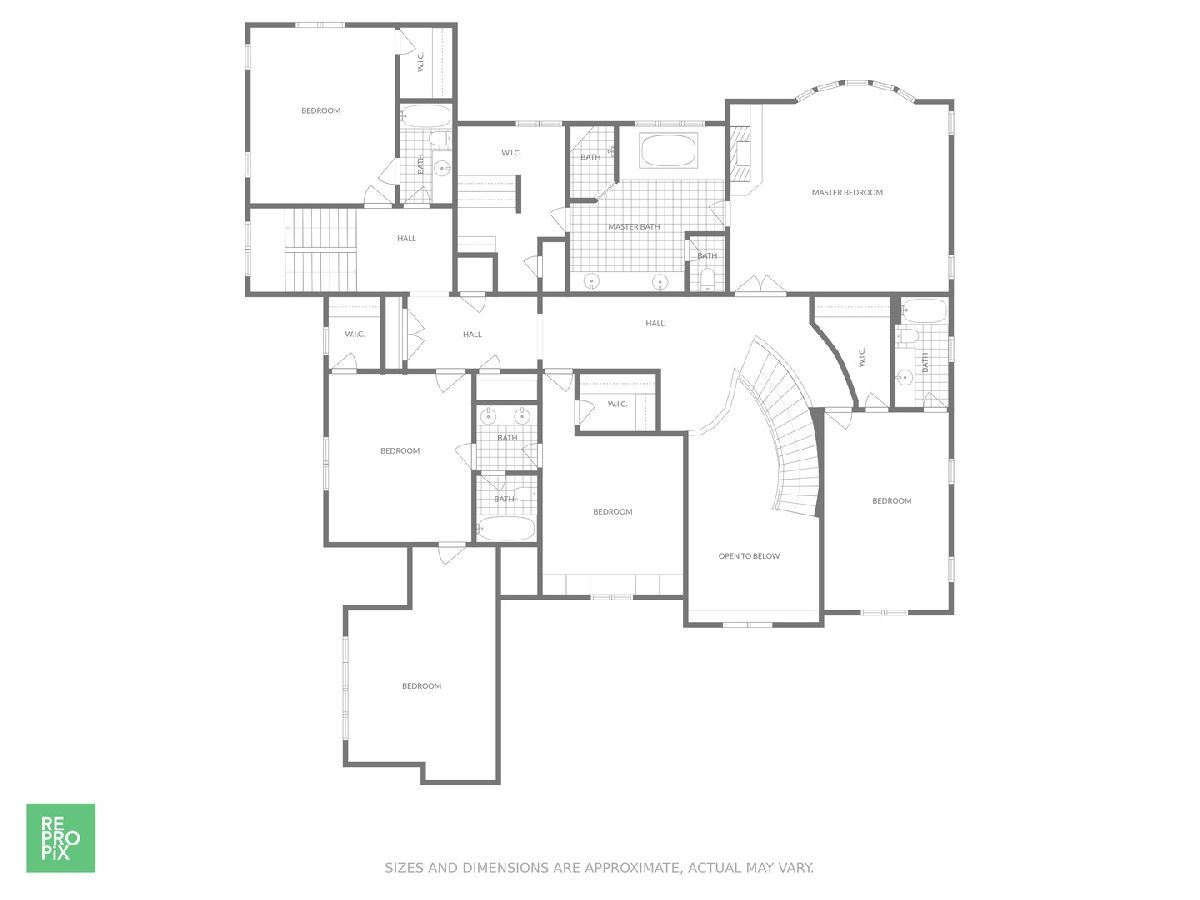
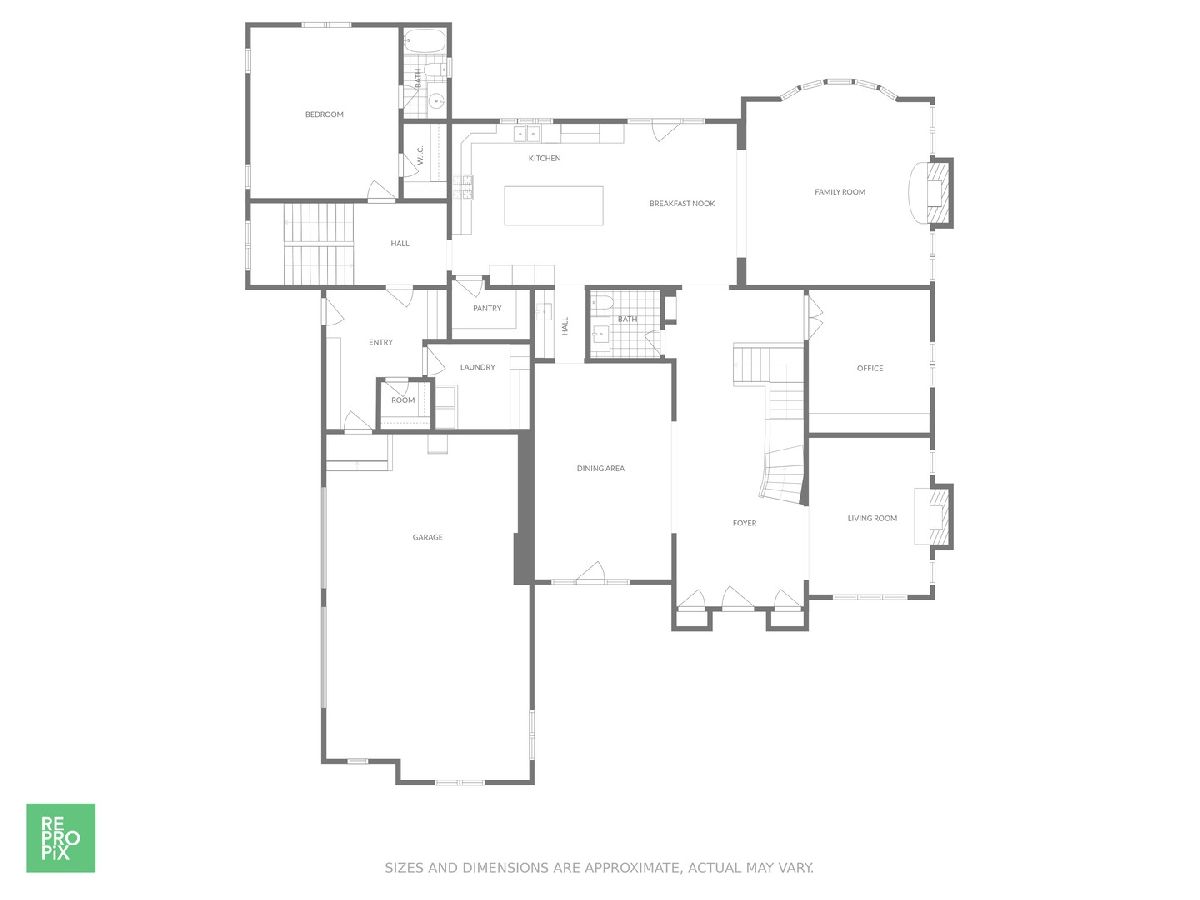
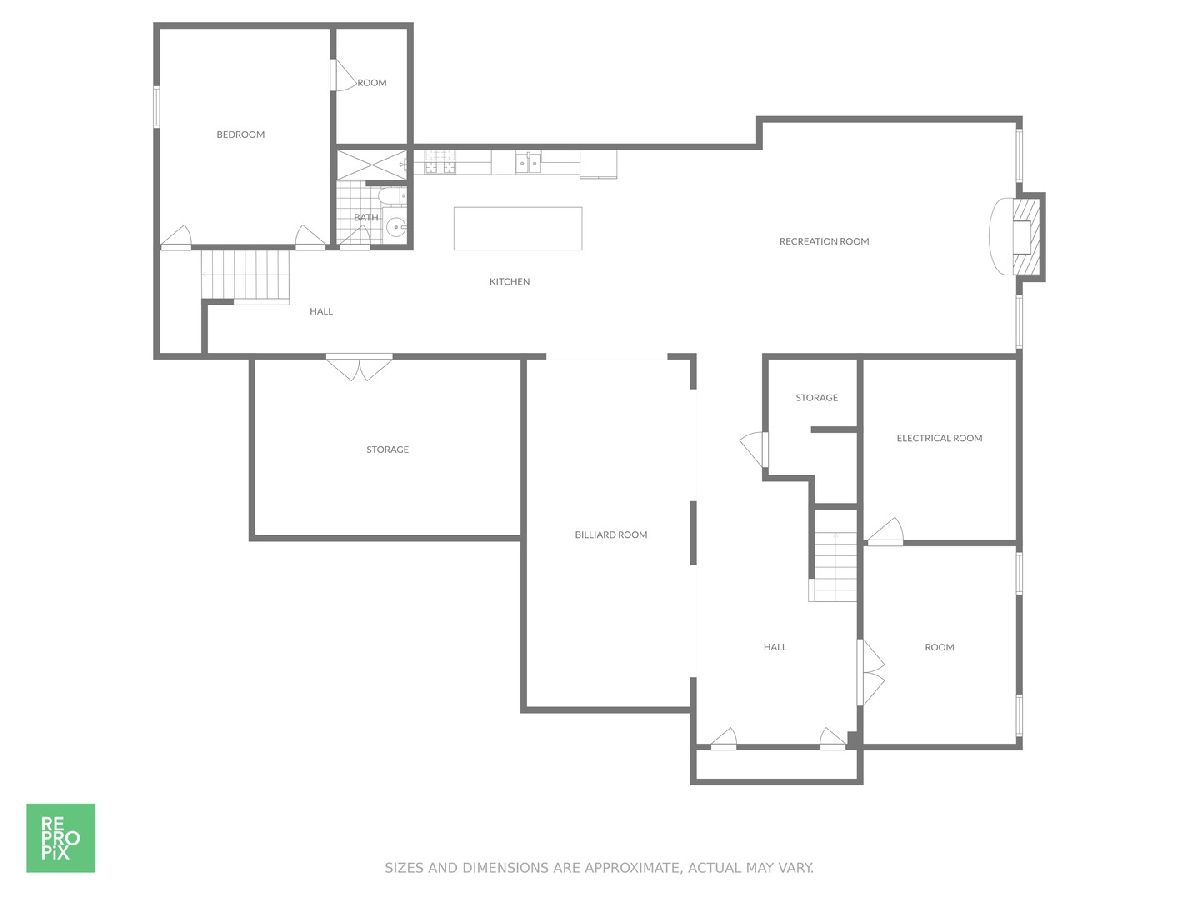
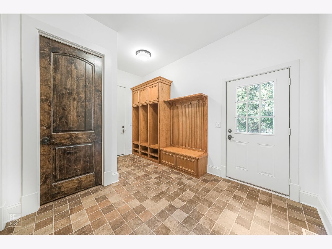
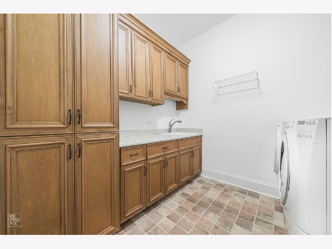
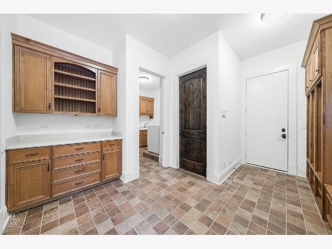
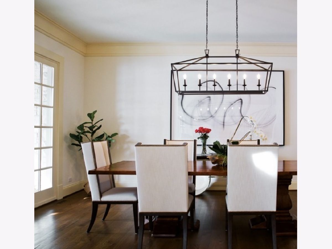
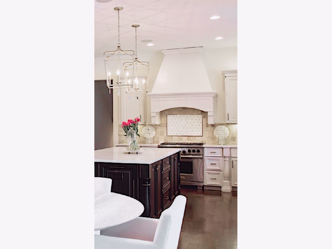
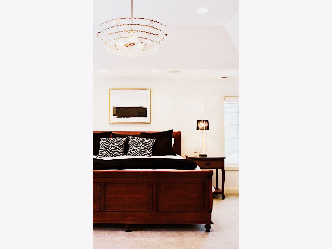
Room Specifics
Total Bedrooms: 7
Bedrooms Above Ground: 6
Bedrooms Below Ground: 1
Dimensions: —
Floor Type: Carpet
Dimensions: —
Floor Type: Carpet
Dimensions: —
Floor Type: Carpet
Dimensions: —
Floor Type: —
Dimensions: —
Floor Type: —
Dimensions: —
Floor Type: —
Full Bathrooms: 7
Bathroom Amenities: Separate Shower,Double Sink,Soaking Tub
Bathroom in Basement: 1
Rooms: Bedroom 5,Bedroom 6,Breakfast Room,Office,Bonus Room,Recreation Room,Game Room,Exercise Room,Kitchen,Bedroom 7
Basement Description: Finished
Other Specifics
| 3 | |
| — | |
| — | |
| Brick Paver Patio | |
| — | |
| 100 X 220 | |
| — | |
| Full | |
| — | |
| Range, Microwave, Dishwasher, High End Refrigerator, Bar Fridge, Washer, Dryer, Disposal, Stainless Steel Appliance(s), Wine Refrigerator, Built-In Oven, Other | |
| Not in DB | |
| — | |
| — | |
| — | |
| — |
Tax History
| Year | Property Taxes |
|---|---|
| 2021 | $24,486 |
Contact Agent
Nearby Similar Homes
Contact Agent
Listing Provided By
Compass


