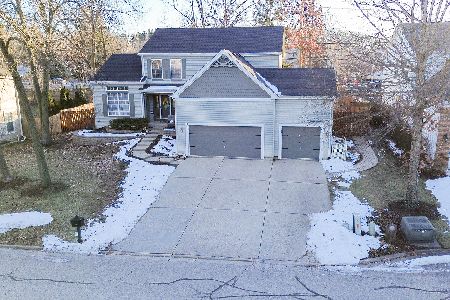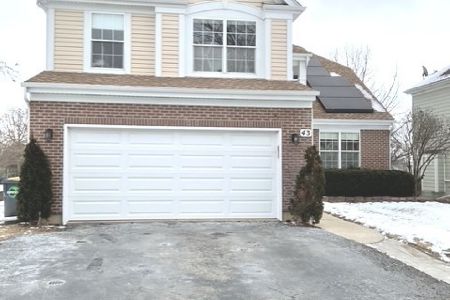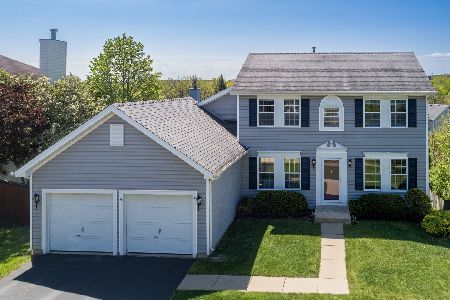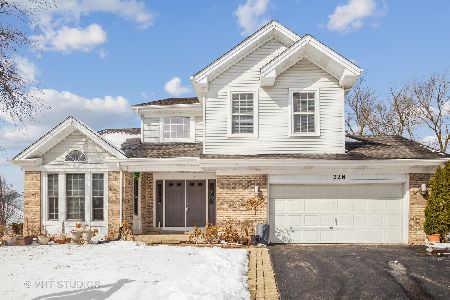15 Buckskin Lane, Streamwood, Illinois 60107
$329,000
|
Sold
|
|
| Status: | Closed |
| Sqft: | 3,920 |
| Cost/Sqft: | $86 |
| Beds: | 3 |
| Baths: | 4 |
| Year Built: | 1993 |
| Property Taxes: | $8,894 |
| Days On Market: | 2052 |
| Lot Size: | 0,20 |
Description
Beautiful and Elegant. A stately 4 bedroom (or convert the loft for a 5th bedroom) home offering a breathtaking entry with a show stopping chandelier and fireplace gracing the living room dining room combination. This home offers a coveted 1st floor master bedroom with an ensuite. Bright and airy kitchen with a breakfast nook adjoins the family room with sliding glass doors to the large sun room offering walls of windows and access to the deck overlooking the fenced backyard. The 2nd floor boasts a large loft that can easily be converted to another bedroom on the 2nd floor along with the two oversized bedrooms that now exist plus a full bath. The lower level is a partial walk-out basement with a recreation room, full bath, 4th bedroom, area for a kitchenette with water hook up and plenty of storage area. Convenient Location to everything you are looking for and walking access to Bucksin Lane Park and Little Creek Park. An exceptional home you can call your own !
Property Specifics
| Single Family | |
| — | |
| — | |
| 1993 | |
| Walkout | |
| — | |
| No | |
| 0.2 |
| Cook | |
| Little Creek Farm | |
| — / Not Applicable | |
| None | |
| Lake Michigan | |
| Sewer-Storm | |
| 10744938 | |
| 06212070030000 |
Nearby Schools
| NAME: | DISTRICT: | DISTANCE: | |
|---|---|---|---|
|
Grade School
Hilltop Elementary School |
46 | — | |
|
Middle School
Canton Middle School |
46 | Not in DB | |
|
High School
Streamwood High School |
46 | Not in DB | |
Property History
| DATE: | EVENT: | PRICE: | SOURCE: |
|---|---|---|---|
| 2 Sep, 2020 | Sold | $329,000 | MRED MLS |
| 12 Jun, 2020 | Under contract | $339,000 | MRED MLS |
| 12 Jun, 2020 | Listed for sale | $339,000 | MRED MLS |







































Room Specifics
Total Bedrooms: 4
Bedrooms Above Ground: 3
Bedrooms Below Ground: 1
Dimensions: —
Floor Type: Carpet
Dimensions: —
Floor Type: Carpet
Dimensions: —
Floor Type: Carpet
Full Bathrooms: 4
Bathroom Amenities: Double Sink
Bathroom in Basement: 1
Rooms: Recreation Room,Loft,Sun Room,Storage,Other Room
Basement Description: Finished
Other Specifics
| 2 | |
| — | |
| — | |
| — | |
| — | |
| 72X129 | |
| — | |
| Full | |
| Vaulted/Cathedral Ceilings, Wood Laminate Floors, First Floor Bedroom, First Floor Laundry, First Floor Full Bath | |
| Range, Microwave, Dishwasher, Refrigerator, Washer, Dryer | |
| Not in DB | |
| — | |
| — | |
| — | |
| — |
Tax History
| Year | Property Taxes |
|---|---|
| 2020 | $8,894 |
Contact Agent
Nearby Similar Homes
Nearby Sold Comparables
Contact Agent
Listing Provided By
Signature Realty Corporation









