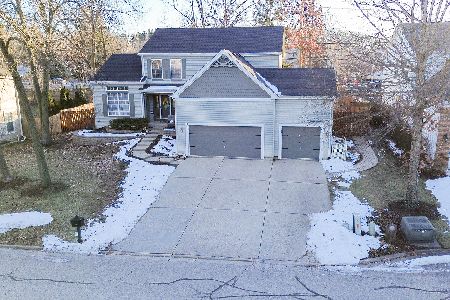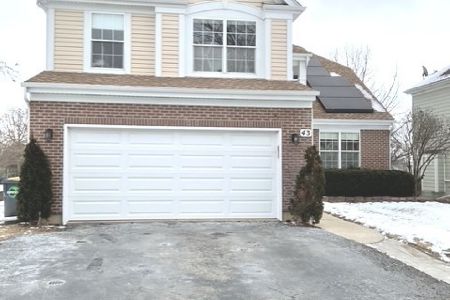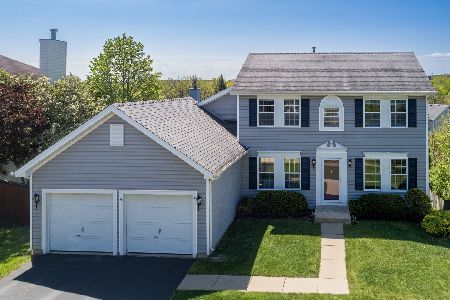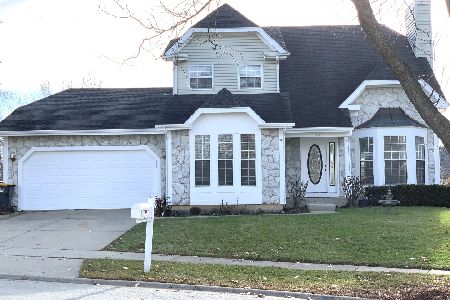11 Buckskin Lane, Streamwood, Illinois 60107
$361,500
|
Sold
|
|
| Status: | Closed |
| Sqft: | 2,717 |
| Cost/Sqft: | $136 |
| Beds: | 5 |
| Baths: | 4 |
| Year Built: | 1993 |
| Property Taxes: | $8,403 |
| Days On Market: | 2894 |
| Lot Size: | 0,00 |
Description
Quality Built home with so many upgrades! FULL FINISHED WALK-OUT BASEMENT! Ready to be impressed! 2 story foyer with marble fl, Gorgeous gleaming cherrywood fls on whole 1st and 2nd fl. Kitchen with granite counters, breakfast room w/ bay windows over looking yard. 2 story family rm with gas marble fireplace & sliding door leads to deck. Master suite w/ high ceiling, cherrywood fl, walk-in closet, bathrm with marble fl, granite top double sink, garden tub and separate shower. All 3 nice size brs have cherrywood fl, hall bath also has marble fl and granite top double sink. Full walk-out basement has BR/Office, beautifully done wet bar, new carpet, full bath with marble fl and granite top sink. 1st fl power room and laundry room also has marble fl. All these upgraded updates were done recently. Everything was done professionally and tastefully, you will be very impressed! Professionally cared fenced yard has lots of perennials and flowering trees. Perfect 10!!!
Property Specifics
| Single Family | |
| — | |
| Colonial | |
| 1993 | |
| Full,Walkout | |
| — | |
| No | |
| — |
| Cook | |
| — | |
| 0 / Not Applicable | |
| None | |
| Public | |
| Public Sewer | |
| 09864010 | |
| 06212070020000 |
Nearby Schools
| NAME: | DISTRICT: | DISTANCE: | |
|---|---|---|---|
|
Grade School
Hilltop Elementary School |
46 | — | |
|
Middle School
Canton Middle School |
46 | Not in DB | |
|
High School
Streamwood High School |
46 | Not in DB | |
Property History
| DATE: | EVENT: | PRICE: | SOURCE: |
|---|---|---|---|
| 13 Apr, 2018 | Sold | $361,500 | MRED MLS |
| 28 Feb, 2018 | Under contract | $369,000 | MRED MLS |
| 21 Feb, 2018 | Listed for sale | $369,000 | MRED MLS |
Room Specifics
Total Bedrooms: 5
Bedrooms Above Ground: 5
Bedrooms Below Ground: 0
Dimensions: —
Floor Type: Hardwood
Dimensions: —
Floor Type: Hardwood
Dimensions: —
Floor Type: Hardwood
Dimensions: —
Floor Type: —
Full Bathrooms: 4
Bathroom Amenities: —
Bathroom in Basement: 1
Rooms: Bedroom 5
Basement Description: Finished
Other Specifics
| 2 | |
| — | |
| — | |
| — | |
| — | |
| 70X115 | |
| — | |
| Full | |
| — | |
| Range, Dishwasher, High End Refrigerator, Washer, Dryer, Disposal | |
| Not in DB | |
| — | |
| — | |
| — | |
| Gas Starter |
Tax History
| Year | Property Taxes |
|---|---|
| 2018 | $8,403 |
Contact Agent
Nearby Similar Homes
Nearby Sold Comparables
Contact Agent
Listing Provided By
Kale Realty









