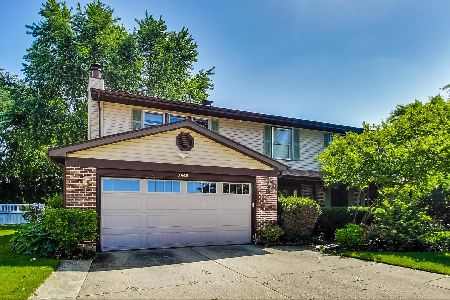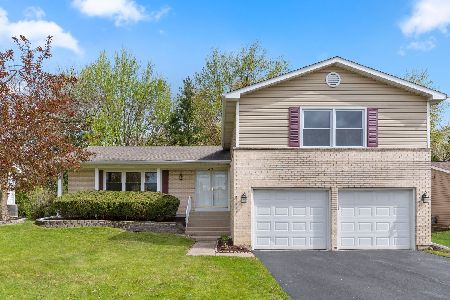17 Chipping Campden Drive, South Barrington, Illinois 60010
$475,000
|
Sold
|
|
| Status: | Closed |
| Sqft: | 3,327 |
| Cost/Sqft: | $147 |
| Beds: | 4 |
| Baths: | 3 |
| Year Built: | 1984 |
| Property Taxes: | $10,951 |
| Days On Market: | 2802 |
| Lot Size: | 0,92 |
Description
Welcome to this beautiful home situated on a higher elevated property and in a quiet neighborhood, Barrington HS district, near shopping, and the Metra! This home is ideal for entertaining with its open floor plan and two patio access to the spacious backyard. As you enter, you are greeted by the spacious, sun-drenched living room with large windows. The dining room is right off the kitchen area and features large windows. The kitchen is a chef's dream with ample space, maple cabinets, new LG stainless steel appliances, recessed lighting, granite countertops and views into the backyard. The family room and fireplace area is the perfect setting for snuggling up after a long day. The Master suite features his and hers closets and ensuite bathroom with whirlpool. The upstairs also showcases three additional oversized bedrooms. The upstairs shared bath features a double-vanity. Head on over the backyard! It presents ample space and two patios, perfect for day out!
Property Specifics
| Single Family | |
| — | |
| — | |
| 1984 | |
| None | |
| — | |
| No | |
| 0.92 |
| Cook | |
| Cotswold Manor | |
| 300 / Annual | |
| Exterior Maintenance | |
| Private Well | |
| Septic-Private | |
| 09958797 | |
| 01242030110000 |
Nearby Schools
| NAME: | DISTRICT: | DISTANCE: | |
|---|---|---|---|
|
Grade School
Grove Avenue Elementary School |
220 | — | |
|
Middle School
Barrington Middle School Prairie |
220 | Not in DB | |
|
High School
Barrington High School |
220 | Not in DB | |
Property History
| DATE: | EVENT: | PRICE: | SOURCE: |
|---|---|---|---|
| 30 Jul, 2018 | Sold | $475,000 | MRED MLS |
| 25 May, 2018 | Under contract | $489,000 | MRED MLS |
| 22 May, 2018 | Listed for sale | $489,000 | MRED MLS |
Room Specifics
Total Bedrooms: 4
Bedrooms Above Ground: 4
Bedrooms Below Ground: 0
Dimensions: —
Floor Type: Hardwood
Dimensions: —
Floor Type: Hardwood
Dimensions: —
Floor Type: Hardwood
Full Bathrooms: 3
Bathroom Amenities: Whirlpool,Double Sink
Bathroom in Basement: 0
Rooms: Eating Area,Recreation Room,Foyer
Basement Description: None
Other Specifics
| 3 | |
| — | |
| Asphalt | |
| Patio, Storms/Screens | |
| Landscaped | |
| 159X251X161X250 | |
| — | |
| Full | |
| Bar-Wet, Hardwood Floors, First Floor Laundry | |
| Double Oven, Microwave, Dishwasher, Refrigerator, Washer, Dryer, Stainless Steel Appliance(s) | |
| Not in DB | |
| Street Paved | |
| — | |
| — | |
| Gas Starter |
Tax History
| Year | Property Taxes |
|---|---|
| 2018 | $10,951 |
Contact Agent
Nearby Similar Homes
Nearby Sold Comparables
Contact Agent
Listing Provided By
RE/MAX Top Performers








