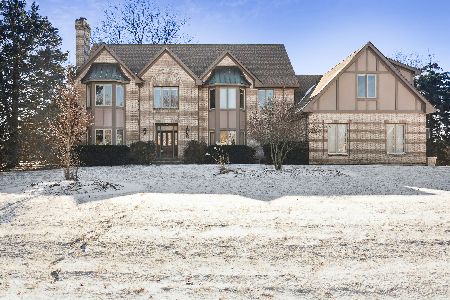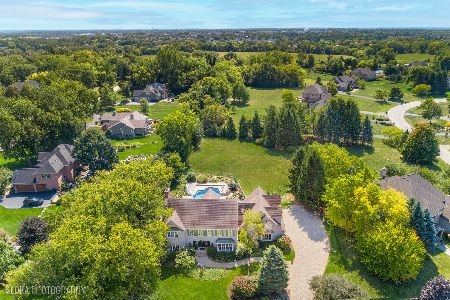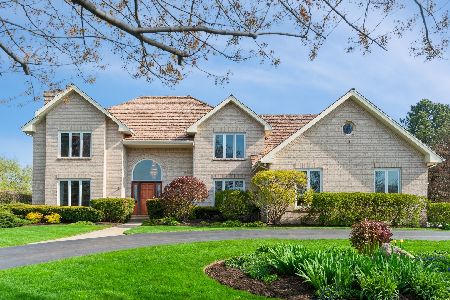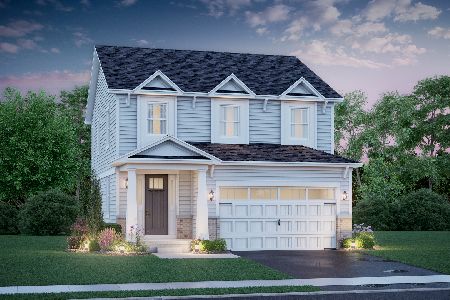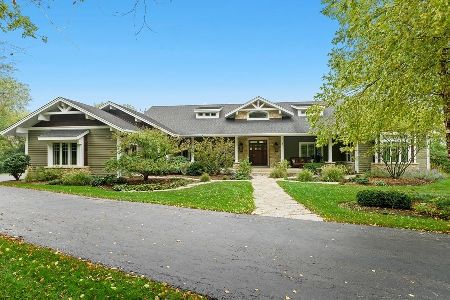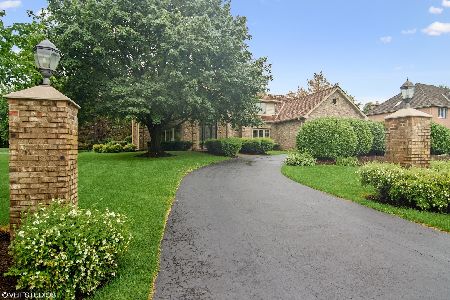15 Copperfield Drive, Hawthorn Woods, Illinois 60047
$655,000
|
Sold
|
|
| Status: | Closed |
| Sqft: | 5,536 |
| Cost/Sqft: | $118 |
| Beds: | 4 |
| Baths: | 4 |
| Year Built: | 1990 |
| Property Taxes: | $14,427 |
| Days On Market: | 1642 |
| Lot Size: | 0,91 |
Description
The beautiful and spacious 2 story with above-grade finely finished walk-out basement has it all! Located in the Copperfield Subdivision, a family-friendly country-setting neighborhood on a quiet street. Walk into the home's inviting foyer and you're greeted with beautiful hardwood floors with matching robust staircases. Off the foyer you have both the formal living room and sun-filled formal dining room. Past the huge office/den and a convenient, yet privately set back powder room, the home opens to the lively living area; family room with featured fireplace, window wrapped breakfast room and chef's kitchen all perfectly inviting to one another with hardwood floors throughout. The kitchen features granite counters, granite island/bar, tiled backsplash, SS appliances and pantry. Beyond the kitchen you'll find the main floor spacious laundry room with sink with door leading to the back deck and yard. All 4 bedrooms are on the upper level and feature carpeted floors, high ceilings and walk-in closets throughout! The master en-suite is brightly lit with his/her walk-in closets. The attached master bath includes tile floors, granite counters, jetted tub and tiled shower. Custom design high-end features put into the fully finished walkout lower level. It features a fireplace, huge full wet bar, massive wine cellar, theater room, full bath, workout area and storage area. The home has central vac and a security system. Outside you'll find a treated wood deck overlooking the huge sprawling yard with invisible fence and beautiful views, wildlife and mature trees.
Property Specifics
| Single Family | |
| — | |
| — | |
| 1990 | |
| Full,Walkout | |
| — | |
| No | |
| 0.91 |
| Lake | |
| — | |
| 125 / Annual | |
| None | |
| Private Well | |
| Septic-Private | |
| 11169444 | |
| 14091040010000 |
Nearby Schools
| NAME: | DISTRICT: | DISTANCE: | |
|---|---|---|---|
|
Grade School
Spencer Loomis Elementary School |
95 | — | |
|
Middle School
Lake Zurich Middle - N Campus |
95 | Not in DB | |
|
High School
Lake Zurich High School |
95 | Not in DB | |
Property History
| DATE: | EVENT: | PRICE: | SOURCE: |
|---|---|---|---|
| 10 Dec, 2021 | Sold | $655,000 | MRED MLS |
| 11 Oct, 2021 | Under contract | $654,900 | MRED MLS |
| 27 Jul, 2021 | Listed for sale | $654,900 | MRED MLS |
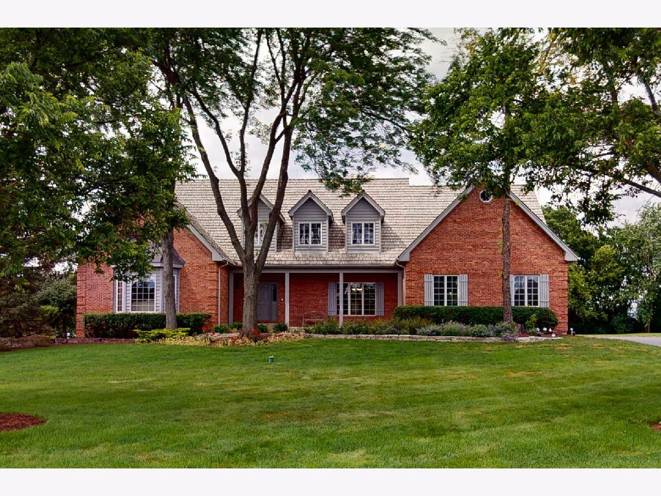
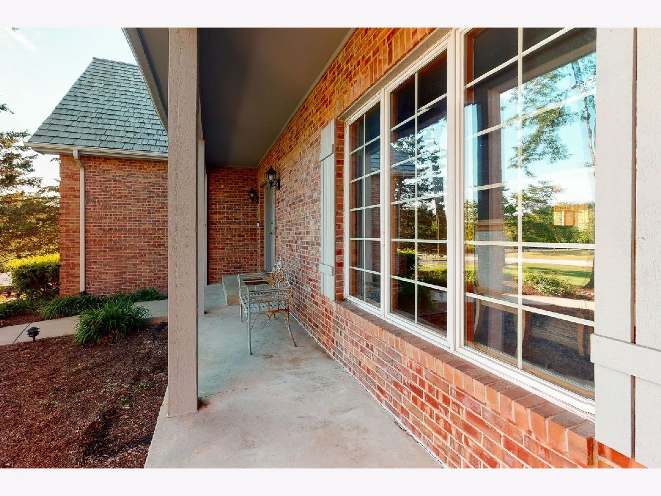
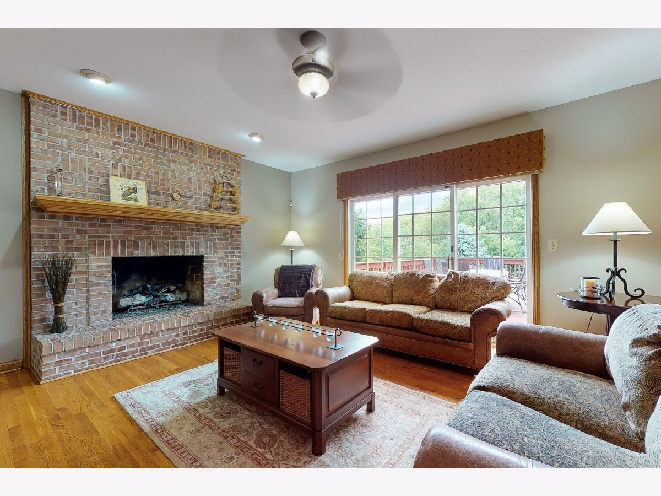
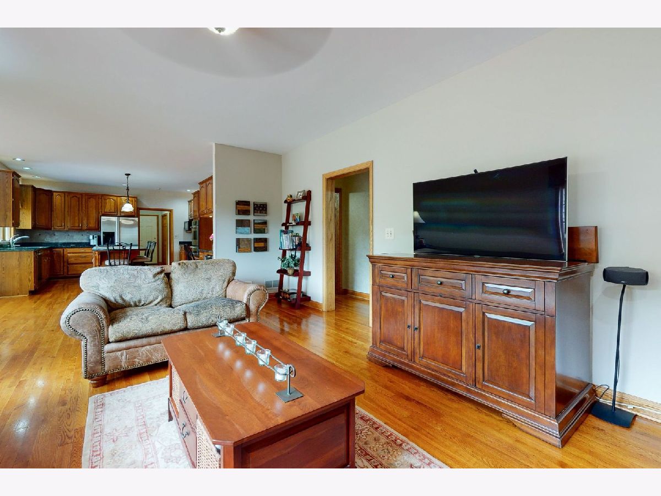
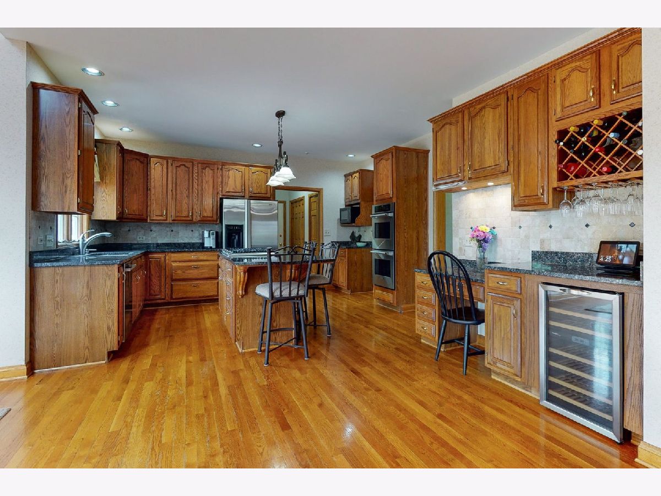


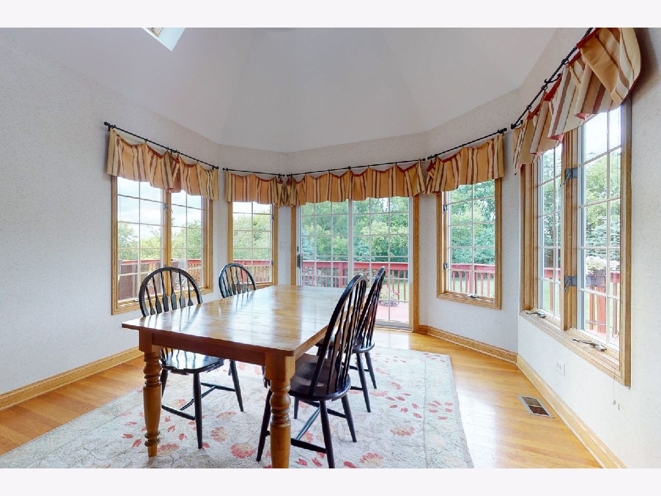


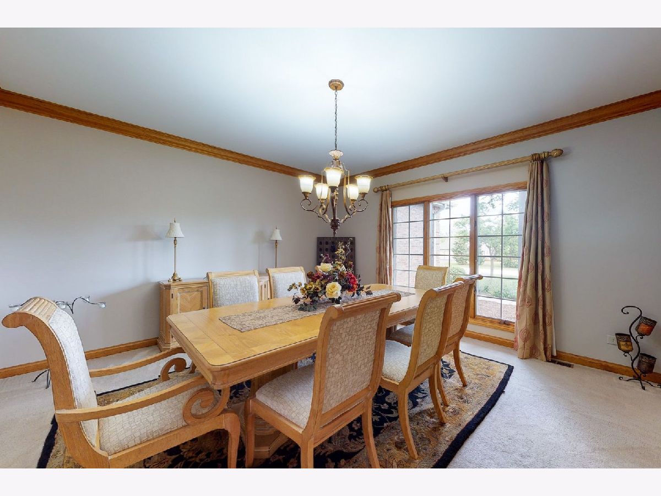

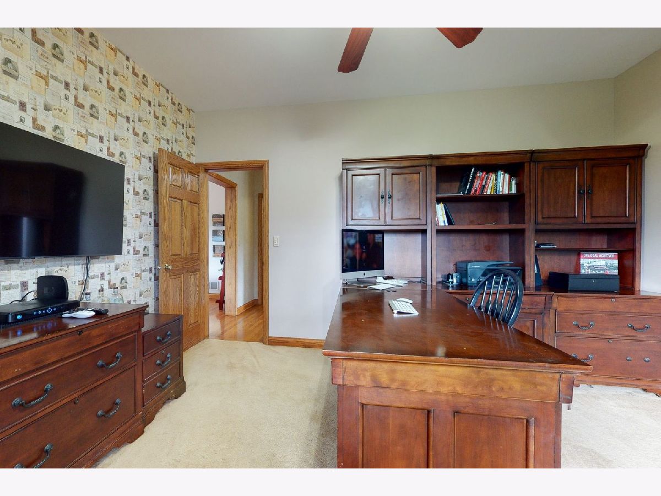





















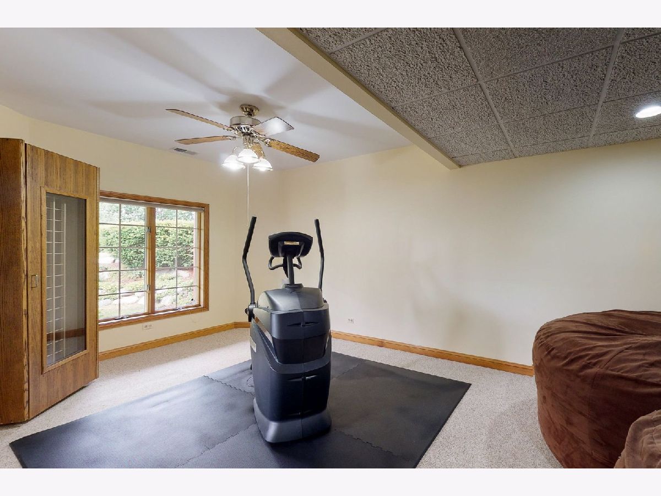





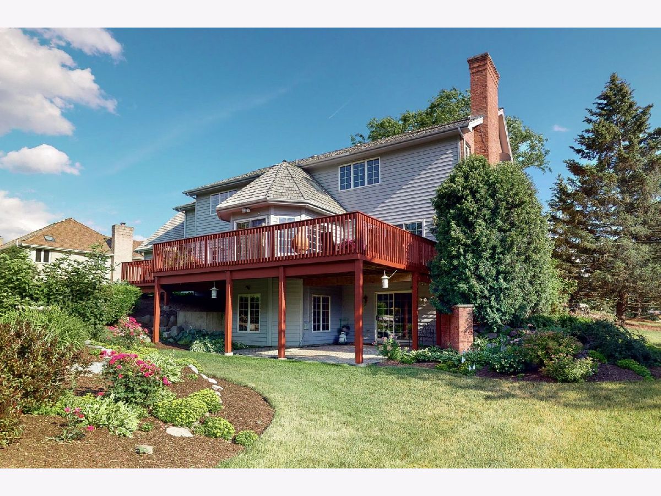

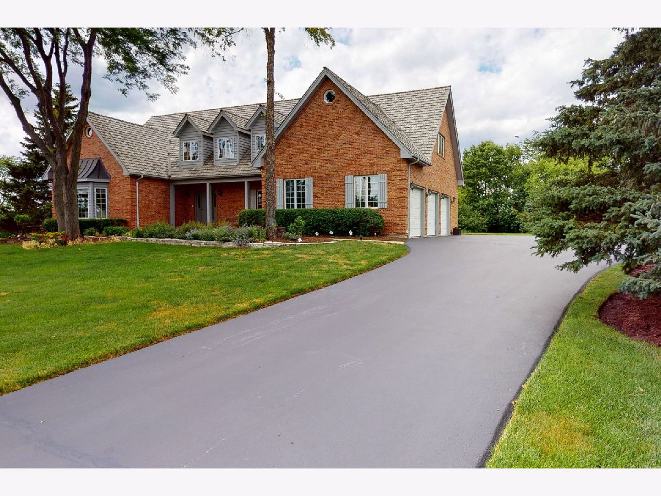




Room Specifics
Total Bedrooms: 4
Bedrooms Above Ground: 4
Bedrooms Below Ground: 0
Dimensions: —
Floor Type: —
Dimensions: —
Floor Type: —
Dimensions: —
Floor Type: —
Full Bathrooms: 4
Bathroom Amenities: —
Bathroom in Basement: 1
Rooms: Family Room,Other Room,Exercise Room
Basement Description: Finished,Exterior Access
Other Specifics
| 3 | |
| Concrete Perimeter | |
| — | |
| — | |
| — | |
| 42733 | |
| — | |
| Full | |
| Bar-Wet, Hardwood Floors, First Floor Laundry, Walk-In Closet(s), Drapes/Blinds, Granite Counters, Separate Dining Room | |
| Double Oven, Microwave, Dishwasher, Refrigerator, Bar Fridge, Washer, Dryer, Disposal, Stainless Steel Appliance(s), Wine Refrigerator, Cooktop | |
| Not in DB | |
| — | |
| — | |
| — | |
| — |
Tax History
| Year | Property Taxes |
|---|---|
| 2021 | $14,427 |
Contact Agent
Nearby Similar Homes
Nearby Sold Comparables
Contact Agent
Listing Provided By
Prello Realty, Inc.

