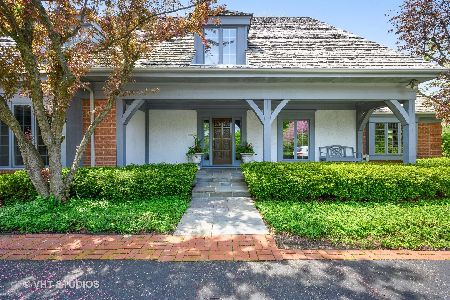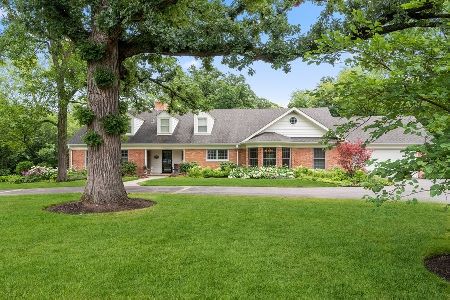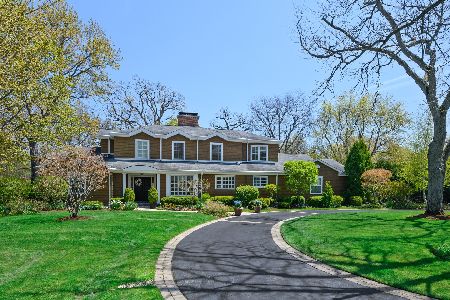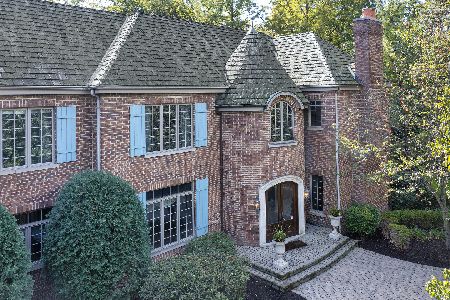15 Country Lane, Northfield, Illinois 60093
$2,475,000
|
Sold
|
|
| Status: | Closed |
| Sqft: | 5,232 |
| Cost/Sqft: | $515 |
| Beds: | 4 |
| Baths: | 6 |
| Year Built: | 1967 |
| Property Taxes: | $27,330 |
| Days On Market: | 2409 |
| Lot Size: | 2,00 |
Description
An iconic modernist steel and glass masterpiece with matching outdoor Pavilion! The property sits on 2 acres of densely wooded trees & meticulously manicured gardens surrounding a classic 56 ft pool, water spa and tennis courts w/ night lights. Renowned architect, Tony Grunsfeld, designed this home w/ respect for the natural surroundings. You will enjoy the privacy & serenity surrounded by glass walls overlooking the panorama of the outdoors. 10 ft ceilings w/ corresponding solid core teak doors & paneling, teak flooring, slab Carrara marble floors and Pirelli flooring enhance the relationship from the inside out. Master suite has his/hers dressing areas, full bath w/ sauna, study/home office w/ access to water spa & pool lounging area. Bedrooms 2/3 have shared bath. Bedroom 4 w/ en suite bath in separate wing for staff or guests. Cook's kitchen w/ butler's pantry, attached 2 car garage. Fully equipped Pavilion w/ his/hers bath cabanas... sophisticated entertaining inside and outside!
Property Specifics
| Single Family | |
| — | |
| Ranch | |
| 1967 | |
| Partial | |
| — | |
| No | |
| 2 |
| Cook | |
| — | |
| — / Not Applicable | |
| None | |
| Lake Michigan,Public | |
| Public Sewer, Sewer-Storm | |
| 10417087 | |
| 04133040570000 |
Nearby Schools
| NAME: | DISTRICT: | DISTANCE: | |
|---|---|---|---|
|
Grade School
Middlefork Primary School |
29 | — | |
|
Middle School
Sunset Ridge Elementary School |
29 | Not in DB | |
|
High School
New Trier Twp H.s. Northfield/wi |
203 | Not in DB | |
Property History
| DATE: | EVENT: | PRICE: | SOURCE: |
|---|---|---|---|
| 31 Jan, 2020 | Sold | $2,475,000 | MRED MLS |
| 20 Oct, 2019 | Under contract | $2,695,000 | MRED MLS |
| 14 Jun, 2019 | Listed for sale | $2,695,000 | MRED MLS |
Room Specifics
Total Bedrooms: 4
Bedrooms Above Ground: 4
Bedrooms Below Ground: 0
Dimensions: —
Floor Type: Carpet
Dimensions: —
Floor Type: Hardwood
Dimensions: —
Floor Type: Carpet
Full Bathrooms: 6
Bathroom Amenities: Separate Shower
Bathroom in Basement: 0
Rooms: No additional rooms
Basement Description: Unfinished
Other Specifics
| 2 | |
| Concrete Perimeter | |
| Asphalt | |
| Patio, In Ground Pool, Storms/Screens | |
| Landscaped,Stream(s),Wooded | |
| 136X331X135X332 | |
| — | |
| Full | |
| Sauna/Steam Room, First Floor Bedroom, First Floor Full Bath | |
| Double Oven, Microwave, Dishwasher, High End Refrigerator, Washer, Dryer, Disposal, Stainless Steel Appliance(s), Wine Refrigerator, Cooktop, Built-In Oven | |
| Not in DB | |
| Pool, Tennis Courts, Sidewalks, Street Lights, Street Paved | |
| — | |
| — | |
| Wood Burning |
Tax History
| Year | Property Taxes |
|---|---|
| 2020 | $27,330 |
Contact Agent
Nearby Similar Homes
Nearby Sold Comparables
Contact Agent
Listing Provided By
Jameson Sotheby's International Realty










