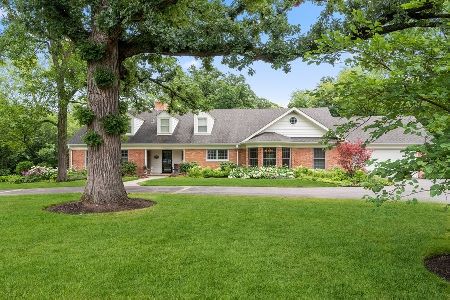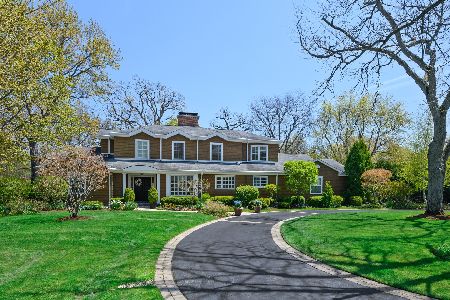585 Somerset Lane, Northfield, Illinois 60093
$1,080,000
|
Sold
|
|
| Status: | Closed |
| Sqft: | 4,758 |
| Cost/Sqft: | $257 |
| Beds: | 5 |
| Baths: | 6 |
| Year Built: | 1956 |
| Property Taxes: | $21,624 |
| Days On Market: | 2466 |
| Lot Size: | 0,89 |
Description
Situated on nearly an acre of picturesque gardens and nestled at the end of a tranquil lane, this beautiful 5BR/4.2BA home offers the perfect retreat. Masterfully designed, the spacious sunlit rooms allow nature to stream in from every window. The open, inviting floor plan and desirable first floor bedroom suite provide the ideal living space for today's lifestyle. Huge Chef's kitchen with walk-in pantry and sunny eating area flows into a wonderful family room with fireplace and French doors to the magnificent yard. Attached 2-car garage and bonus hobby rooms are perfect for gardening and grilling enthusiasts. And that's just the tip of the iceberg! Incredible A+ location just steps from award-winning Sunset Ridge School and close to parks, shopping, and more! No detail overlooked... this home checks all the boxes!
Property Specifics
| Single Family | |
| — | |
| — | |
| 1956 | |
| Full | |
| — | |
| No | |
| 0.89 |
| Cook | |
| — | |
| — / Not Applicable | |
| None | |
| Public | |
| Public Sewer | |
| 10347341 | |
| 04241000370000 |
Nearby Schools
| NAME: | DISTRICT: | DISTANCE: | |
|---|---|---|---|
|
Grade School
Middlefork Primary School |
29 | — | |
|
Middle School
Sunset Ridge Elementary School |
29 | Not in DB | |
|
High School
New Trier Twp H.s. Northfield/wi |
203 | Not in DB | |
Property History
| DATE: | EVENT: | PRICE: | SOURCE: |
|---|---|---|---|
| 11 Nov, 2019 | Sold | $1,080,000 | MRED MLS |
| 9 Sep, 2019 | Under contract | $1,225,000 | MRED MLS |
| — | Last price change | $1,265,000 | MRED MLS |
| 17 Apr, 2019 | Listed for sale | $1,350,000 | MRED MLS |
| 22 Jun, 2023 | Sold | $1,685,000 | MRED MLS |
| 20 Mar, 2023 | Under contract | $1,699,000 | MRED MLS |
| 15 Mar, 2023 | Listed for sale | $1,699,000 | MRED MLS |
Room Specifics
Total Bedrooms: 5
Bedrooms Above Ground: 5
Bedrooms Below Ground: 0
Dimensions: —
Floor Type: Hardwood
Dimensions: —
Floor Type: Hardwood
Dimensions: —
Floor Type: Hardwood
Dimensions: —
Floor Type: —
Full Bathrooms: 6
Bathroom Amenities: —
Bathroom in Basement: 1
Rooms: Bedroom 5,Eating Area,Library,Recreation Room,Other Room,Heated Sun Room,Other Room
Basement Description: Partially Finished
Other Specifics
| 2 | |
| — | |
| Asphalt | |
| — | |
| Landscaped,Wooded,Mature Trees | |
| 253X128X235X152X28 | |
| — | |
| Full | |
| Bar-Wet, Hardwood Floors, First Floor Bedroom, Second Floor Laundry, First Floor Full Bath, Walk-In Closet(s) | |
| Double Oven, Range, Microwave, Dishwasher, Freezer, Washer, Dryer, Disposal, Wine Refrigerator, Range Hood | |
| Not in DB | |
| — | |
| — | |
| — | |
| — |
Tax History
| Year | Property Taxes |
|---|---|
| 2019 | $21,624 |
| 2023 | $25,382 |
Contact Agent
Nearby Similar Homes
Nearby Sold Comparables
Contact Agent
Listing Provided By
Coldwell Banker Residential








