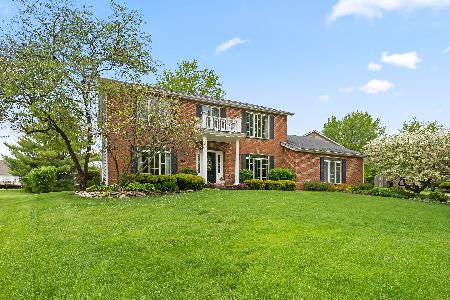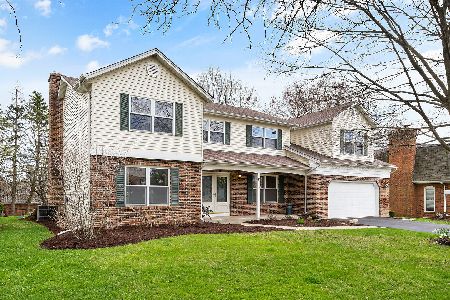15 Dorchester Court, Sugar Grove, Illinois 60554
$318,000
|
Sold
|
|
| Status: | Closed |
| Sqft: | 3,132 |
| Cost/Sqft: | $104 |
| Beds: | 5 |
| Baths: | 3 |
| Year Built: | 1977 |
| Property Taxes: | $9,241 |
| Days On Market: | 2974 |
| Lot Size: | 0,25 |
Description
Home for the holidays!! BEAUTIFULLY UPDATED over the past several years - including kitchen and bathrooms! Stunning kitchen with stainless steel appliances, granite countertops, beautiful backsplash and ample table space opens to family room with gorgeous stone fireplace and access to lovely porch and fenced backyard. Welcoming foyer leads to large living room and separate dining room. Entire main level has gorgeous hardwood floors! Main level laundry and pretty powder room. Staircase with rod iron spindles leads to the upstairs HUGE master bedroom suite with sitting area, beautifully updated master bathroom, and nice sized closets. Super spacious bedrooms 2-5. 2nd full upstairs bath also beautifully updated. Basement has a bar and large rec room. Ideally situated on a quiet cul-de-sac with mature trees, pretty homes, and a quick jaunt to the community pool, clubhouse, parks and lakes! See the virtual tour for more on the Prestbury community amenities. Quick to I88, shopping.
Property Specifics
| Single Family | |
| — | |
| — | |
| 1977 | |
| Full | |
| STUNNING | |
| No | |
| 0.25 |
| Kane | |
| Prestbury | |
| 148 / Monthly | |
| Scavenger,Lake Rights,Other | |
| Public | |
| Public Sewer | |
| 09816850 | |
| 1410401002 |
Nearby Schools
| NAME: | DISTRICT: | DISTANCE: | |
|---|---|---|---|
|
Grade School
Fearn Elementary School |
129 | — | |
|
Middle School
Herget Middle School |
129 | Not in DB | |
|
High School
West Aurora High School |
129 | Not in DB | |
Property History
| DATE: | EVENT: | PRICE: | SOURCE: |
|---|---|---|---|
| 30 Jan, 2018 | Sold | $318,000 | MRED MLS |
| 20 Dec, 2017 | Under contract | $327,000 | MRED MLS |
| 13 Dec, 2017 | Listed for sale | $327,000 | MRED MLS |
Room Specifics
Total Bedrooms: 5
Bedrooms Above Ground: 5
Bedrooms Below Ground: 0
Dimensions: —
Floor Type: Carpet
Dimensions: —
Floor Type: Carpet
Dimensions: —
Floor Type: Carpet
Dimensions: —
Floor Type: —
Full Bathrooms: 3
Bathroom Amenities: Separate Shower,Double Sink
Bathroom in Basement: 0
Rooms: Bedroom 5,Recreation Room
Basement Description: Partially Finished
Other Specifics
| 2 | |
| — | |
| — | |
| — | |
| Cul-De-Sac,Fenced Yard,Landscaped | |
| 37X132X50X119X102 | |
| — | |
| Full | |
| Hardwood Floors, First Floor Laundry | |
| Range, Microwave, Dishwasher, Refrigerator, Disposal, Stainless Steel Appliance(s) | |
| Not in DB | |
| Clubhouse, Pool, Tennis Courts, Water Rights | |
| — | |
| — | |
| Wood Burning, Gas Starter |
Tax History
| Year | Property Taxes |
|---|---|
| 2018 | $9,241 |
Contact Agent
Nearby Similar Homes
Nearby Sold Comparables
Contact Agent
Listing Provided By
RE/MAX TOWN & COUNTRY











