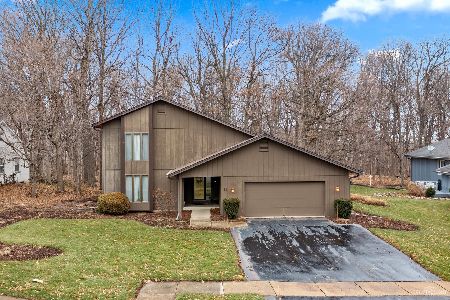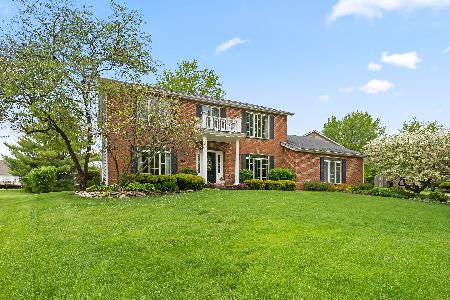13 Dorchester Court, Sugar Grove, Illinois 60554
$302,000
|
Sold
|
|
| Status: | Closed |
| Sqft: | 2,608 |
| Cost/Sqft: | $118 |
| Beds: | 4 |
| Baths: | 3 |
| Year Built: | 1978 |
| Property Taxes: | $8,022 |
| Days On Market: | 2363 |
| Lot Size: | 0,25 |
Description
Beautiful Updated Home in Prestbury of Sugar Grove! Welcoming front porch. Stunning kitchen with custom cabinetry, granite counters, island, SS Appliances, Hard Wood Floors. Breakfast Nook with Bay Window. Spacious Living and Dining Rooms for entertaining. Family Room with Vaulted farmhouse ceiling & Cozy Fireplace. Fantastic Three Season Sun Room overlooking private, fenced yard. Spacious concrete patio in back yard. Master Suite is light and bright with nicely updated bath and walk in closet with custom built-ins. Two Additional great sized bedrooms, Updated hall bath with updated vanity & double sinks. 4th Bedroom is a large room with dormer nook and 2 closets (Would make great guest suite or playroom). Large main level laundry room with closet, cabinetry, utility sink & door to the side yard! Finished basement offers recreation room, extra bedroom/office and storage. Don't miss this Prestbury stunner with private lot on cul-de-sac! Newer roof, siding, furnace & driveway
Property Specifics
| Single Family | |
| — | |
| — | |
| 1978 | |
| Full | |
| — | |
| No | |
| 0.25 |
| Kane | |
| — | |
| 140 / Monthly | |
| Insurance,Pool,Lake Rights | |
| Public | |
| Public Sewer | |
| 10481962 | |
| 1410401038 |
Nearby Schools
| NAME: | DISTRICT: | DISTANCE: | |
|---|---|---|---|
|
Grade School
Fearn Elementary School |
129 | — | |
|
Middle School
Herget Middle School |
129 | Not in DB | |
|
High School
West Aurora High School |
129 | Not in DB | |
Property History
| DATE: | EVENT: | PRICE: | SOURCE: |
|---|---|---|---|
| 27 Jan, 2020 | Sold | $302,000 | MRED MLS |
| 11 Dec, 2019 | Under contract | $307,000 | MRED MLS |
| — | Last price change | $309,000 | MRED MLS |
| 16 Aug, 2019 | Listed for sale | $312,000 | MRED MLS |
Room Specifics
Total Bedrooms: 5
Bedrooms Above Ground: 4
Bedrooms Below Ground: 1
Dimensions: —
Floor Type: Carpet
Dimensions: —
Floor Type: Carpet
Dimensions: —
Floor Type: Carpet
Dimensions: —
Floor Type: —
Full Bathrooms: 3
Bathroom Amenities: Double Sink
Bathroom in Basement: 0
Rooms: Sun Room,Recreation Room,Bedroom 5
Basement Description: Partially Finished,Crawl,Egress Window
Other Specifics
| 2 | |
| Concrete Perimeter | |
| Concrete | |
| Patio, Porch, Porch Screened, Storms/Screens, Invisible Fence | |
| Cul-De-Sac,Fenced Yard,Park Adjacent,Mature Trees | |
| 85 X 130 X 85 X 130 | |
| Full | |
| Full | |
| Vaulted/Cathedral Ceilings, Skylight(s), Hardwood Floors, First Floor Laundry, Built-in Features, Walk-In Closet(s) | |
| Range, Microwave, Dishwasher, Refrigerator, Washer, Dryer, Disposal | |
| Not in DB | |
| Clubhouse, Pool, Tennis Courts | |
| — | |
| — | |
| Gas Log, Gas Starter |
Tax History
| Year | Property Taxes |
|---|---|
| 2020 | $8,022 |
Contact Agent
Nearby Similar Homes
Nearby Sold Comparables
Contact Agent
Listing Provided By
RE/MAX Professionals Select











