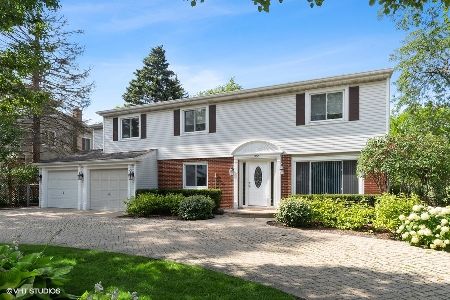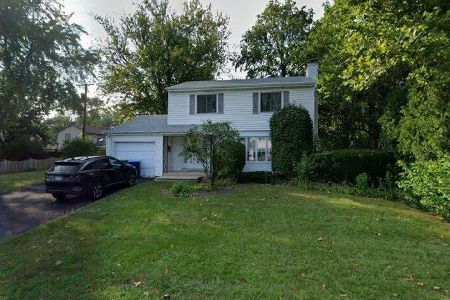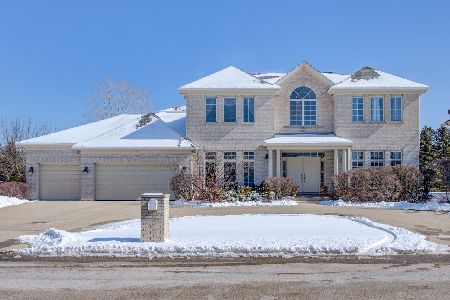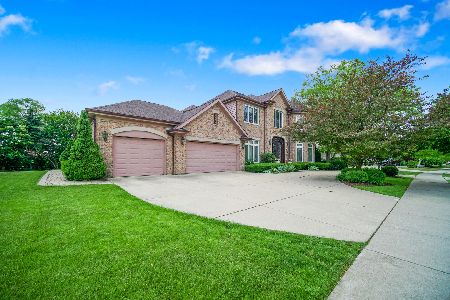15 Estate Drive, Deerfield, Illinois 60015
$867,000
|
Sold
|
|
| Status: | Closed |
| Sqft: | 5,014 |
| Cost/Sqft: | $179 |
| Beds: | 5 |
| Baths: | 5 |
| Year Built: | 2001 |
| Property Taxes: | $26,957 |
| Days On Market: | 2697 |
| Lot Size: | 0,47 |
Description
North Shore Luxury Portfolio presents this stunning 6 bedroom, 4.5 bathroom residence. Perfectly placed in a small, quiet neighborhood, this striking home is exceptionally well maintained. This home features hardwood and stone flooring, high-quality built-ins & endless designer finishes. Truly a Chef's kitchen with SubZero & Viking appliances, butler's pantry and soap stone counter tops. Open kitchen, breakfast room & family room is ideal for entertaining and everyday living! Enjoy separate formal dining and living rooms. Extremely spacious bedroom and full bath on the main level. Custom rod iron railings truly make this stairway dramatic. Master Suite includes a spacious WIC and a dream bathroom. Spa like Bath includes a double vanity, full body shower, soaking tub, and separate water closet. Three additional spacious bedrooms located on the second level. One with an en-suite bath. Entertain outdoors on the wide, blue stone patio with built-in grilling station overlooking the property
Property Specifics
| Single Family | |
| — | |
| — | |
| 2001 | |
| Full | |
| — | |
| No | |
| 0.47 |
| Lake | |
| Bristol Estates | |
| 330 / Annual | |
| Other | |
| Lake Michigan | |
| Public Sewer | |
| 10074779 | |
| 16324130120000 |
Nearby Schools
| NAME: | DISTRICT: | DISTANCE: | |
|---|---|---|---|
|
Grade School
South Park Elementary School |
109 | — | |
|
Middle School
Charles J Caruso Middle School |
109 | Not in DB | |
|
High School
Deerfield High School |
113 | Not in DB | |
Property History
| DATE: | EVENT: | PRICE: | SOURCE: |
|---|---|---|---|
| 27 Nov, 2018 | Sold | $867,000 | MRED MLS |
| 27 Oct, 2018 | Under contract | $900,000 | MRED MLS |
| 6 Sep, 2018 | Listed for sale | $900,000 | MRED MLS |
Room Specifics
Total Bedrooms: 6
Bedrooms Above Ground: 5
Bedrooms Below Ground: 1
Dimensions: —
Floor Type: Carpet
Dimensions: —
Floor Type: Carpet
Dimensions: —
Floor Type: Carpet
Dimensions: —
Floor Type: —
Dimensions: —
Floor Type: —
Full Bathrooms: 5
Bathroom Amenities: Whirlpool,Separate Shower,Double Sink
Bathroom in Basement: 0
Rooms: Bedroom 5,Foyer,Pantry,Eating Area,Walk In Closet,Office,Utility Room-Lower Level,Bedroom 6,Other Room
Basement Description: Partially Finished
Other Specifics
| 3 | |
| Concrete Perimeter | |
| Concrete | |
| Patio | |
| Fenced Yard,Landscaped | |
| 20473 | |
| — | |
| Full | |
| Vaulted/Cathedral Ceilings, Hardwood Floors, First Floor Bedroom, First Floor Full Bath | |
| Double Oven, Range, Microwave, Dishwasher, Refrigerator, Washer, Dryer, Disposal, Stainless Steel Appliance(s) | |
| Not in DB | |
| Sidewalks, Street Lights, Street Paved | |
| — | |
| — | |
| Gas Log |
Tax History
| Year | Property Taxes |
|---|---|
| 2018 | $26,957 |
Contact Agent
Nearby Similar Homes
Nearby Sold Comparables
Contact Agent
Listing Provided By
@properties









