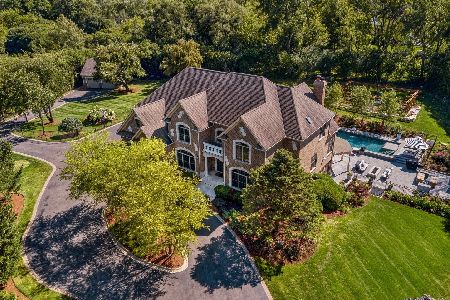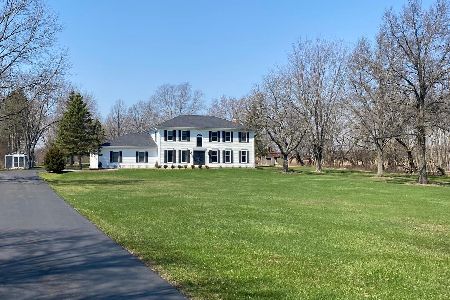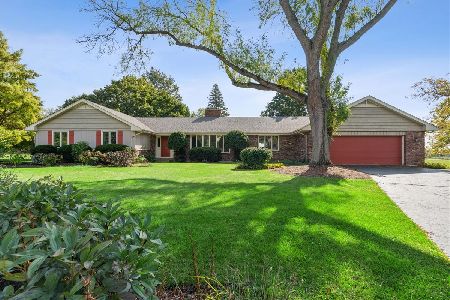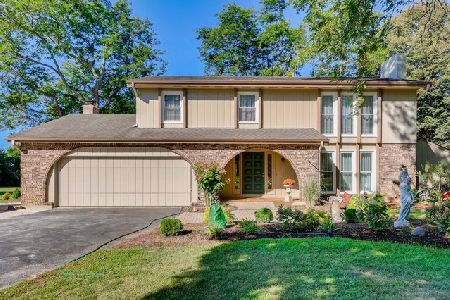15 Golfview Lane, Lake Barrington, Illinois 60010
$799,000
|
Sold
|
|
| Status: | Closed |
| Sqft: | 3,863 |
| Cost/Sqft: | $207 |
| Beds: | 5 |
| Baths: | 5 |
| Year Built: | 2007 |
| Property Taxes: | $16,198 |
| Days On Market: | 1712 |
| Lot Size: | 0,92 |
Description
You will never get tired of the natural light flowing into this 2 story all brick Georgian style home! The main level has hardwood flooring thru out and provides the perfect floor plan for entertaining all year round. The living and dining rooms are freshly painted with a warm updated color. The great room is stunning with a gas fireplace at it's focal point, an abundance of light shining thru oversized windows with motorized blinds, recessed lighting and a vaulted ceiling. Step into the updated gourmet kitchen where cabinet space is not an issue adorned by new quartz countertops, updated light fixtures and backsplash. You will love cooking with top of the line built-in appliances that include; a Viking stove top and double convection ovens and a Thermador refrigerator and dishwasher. Nearby is a built-in buffet area providing extra cabinets for storage. Of course, you can always step out onto the new Trex deck if you enjoy gas grilling! And who wouldn't like to cozy up by a custom gas controlled brick paver fire pit on cool nights to make s'mores? The laundry/mud room is perfect with tons of built-in cabinets, new quartz countertop, large under mount sink and an additional stainless steel refrigerator! At the end of the day, you can retreat to the stately primary suite with it's tray ceiling and tons of room to relax! The huge updated primary bath offers double vanities, a soaking tub, separate shower and access to the walk-in closet. Two 2nd floor bedrooms share a jack-n-jill bath and the other has it's own ensuite. Need more space to branch out? Then, check out the finished walk-out basement! The recreation/family room area is an excellent place to hang out and watch movies with it's built-in speakers/surround sound system. The custom bar is surrounded by travertine flooring and a granite counter top. It comes with a TV, 2 beverage centers and an ice maker. Plus, the sliding french doors off the bar area take you out to a private patio! The lower level also provides a full size bath not far from the additional workout and/or guest room for convenience. You will not be at a loss for space in this updated and well maintained home! This home provides privacy in a location that is supreme, close to great schools, the metra, shopping, golf and minutes from downtown Barrington!
Property Specifics
| Single Family | |
| — | |
| Georgian | |
| 2007 | |
| Full,Walkout | |
| — | |
| No | |
| 0.92 |
| Lake | |
| — | |
| 0 / Not Applicable | |
| None | |
| Private Well | |
| Septic-Private | |
| 11062868 | |
| 13154040370000 |
Nearby Schools
| NAME: | DISTRICT: | DISTANCE: | |
|---|---|---|---|
|
Grade School
Roslyn Road Elementary School |
220 | — | |
|
Middle School
Barrington Middle School-prairie |
220 | Not in DB | |
|
High School
Barrington High School |
220 | Not in DB | |
Property History
| DATE: | EVENT: | PRICE: | SOURCE: |
|---|---|---|---|
| 25 Jun, 2021 | Sold | $799,000 | MRED MLS |
| 19 May, 2021 | Under contract | $799,000 | MRED MLS |
| 16 May, 2021 | Listed for sale | $799,000 | MRED MLS |
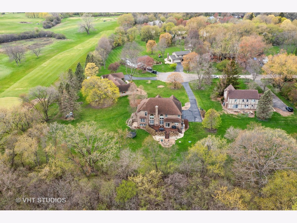
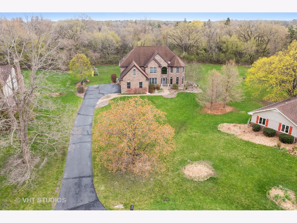
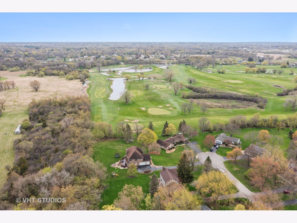
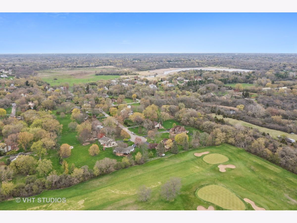
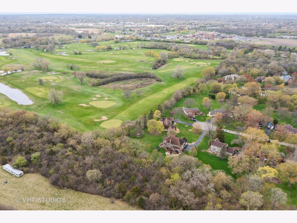
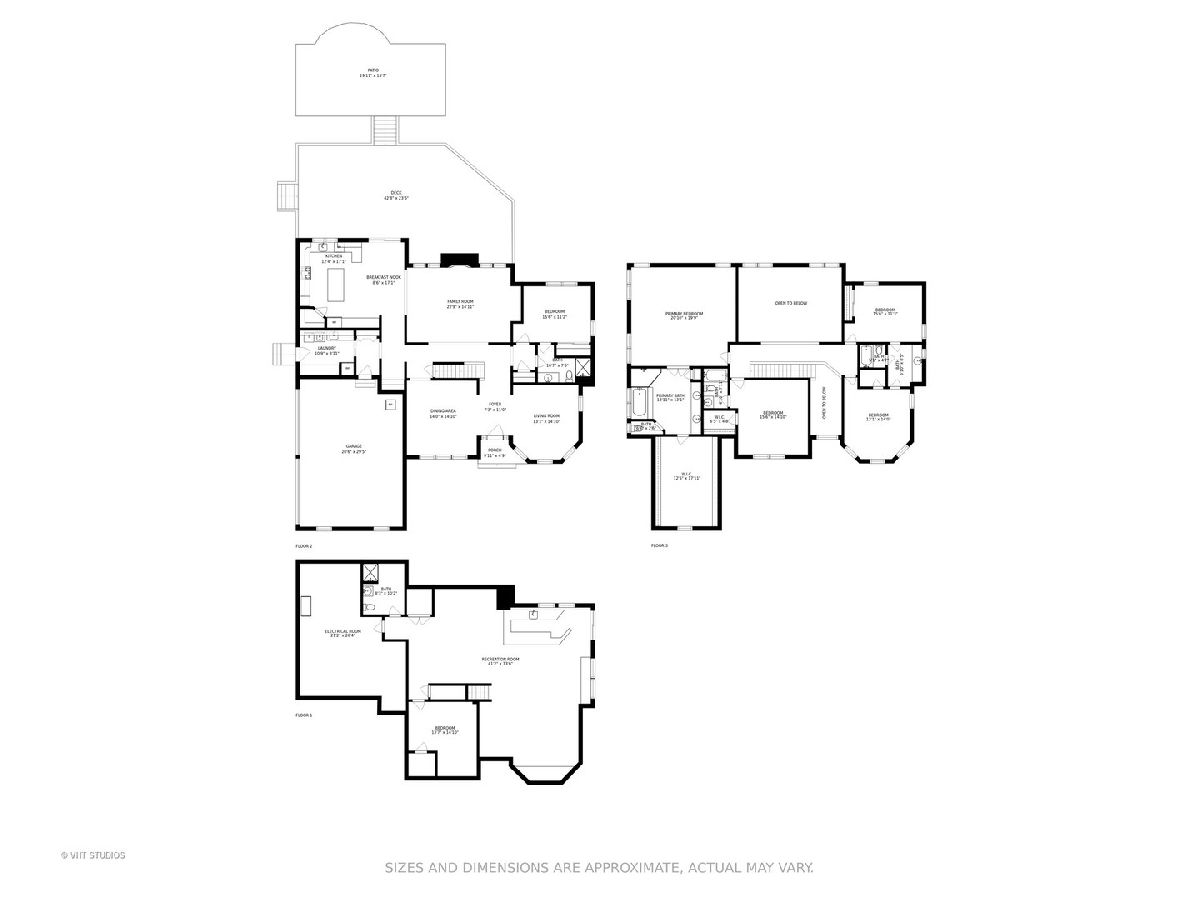
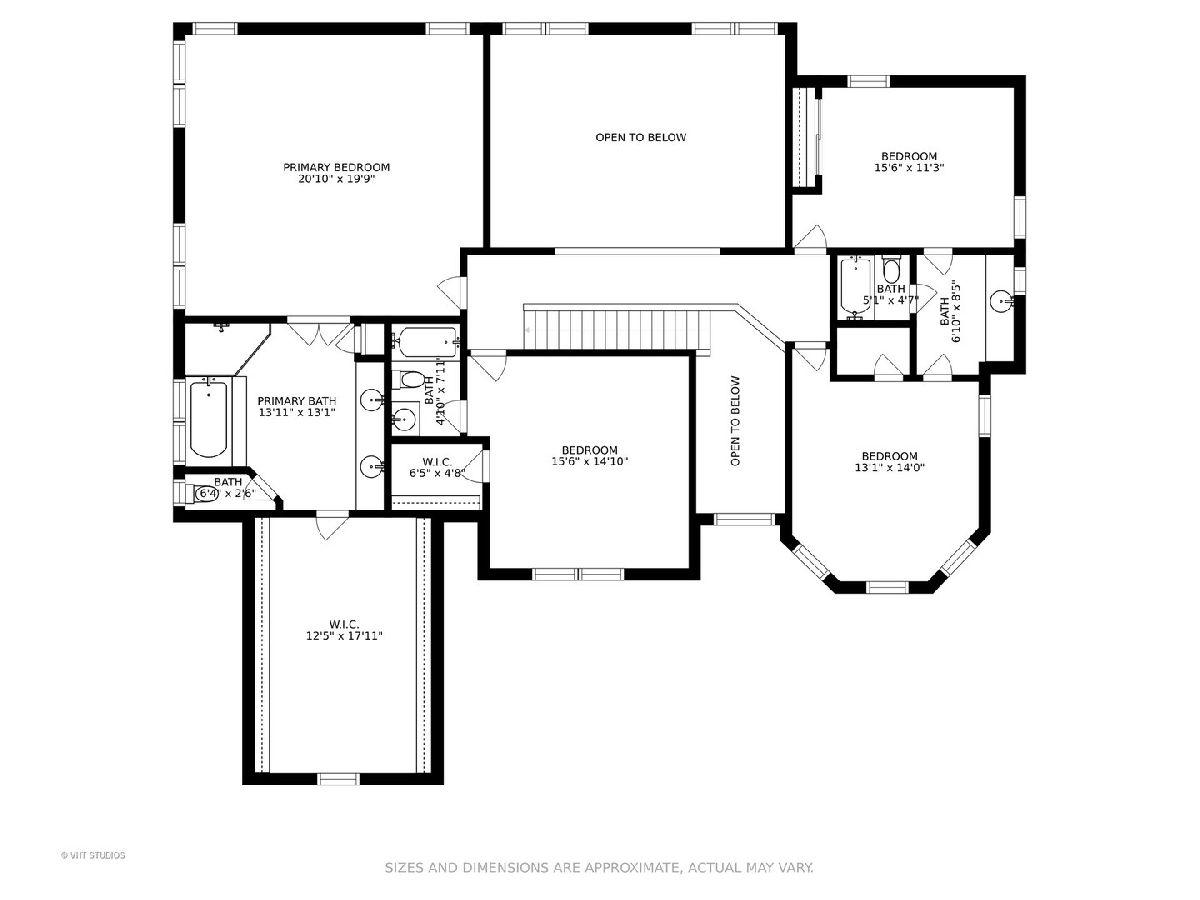
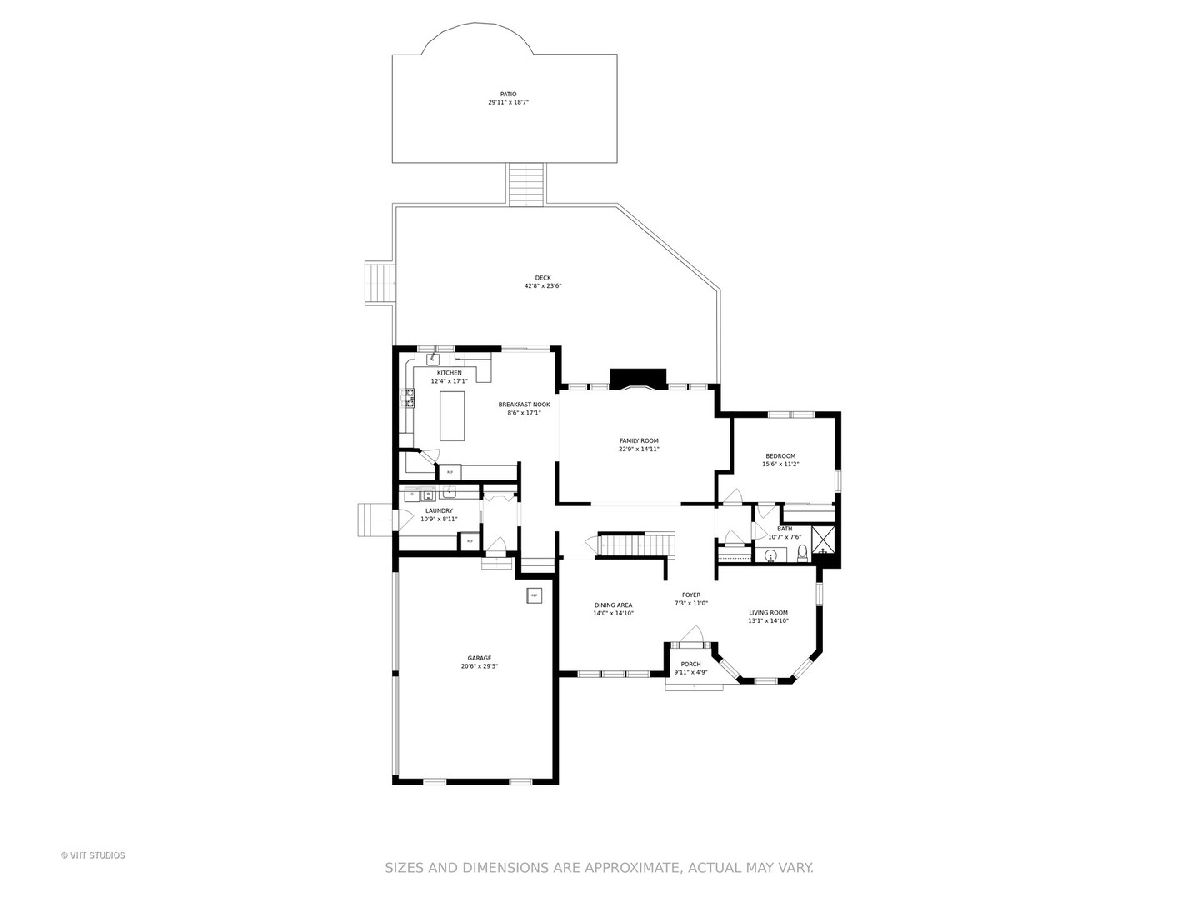
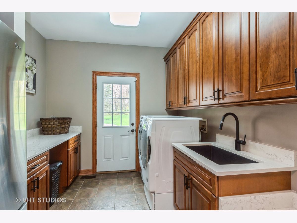
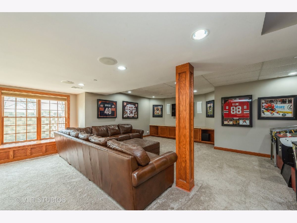
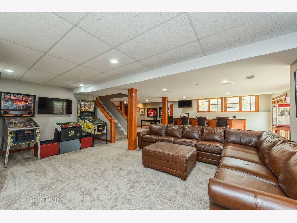
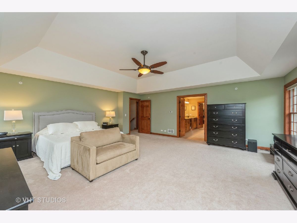
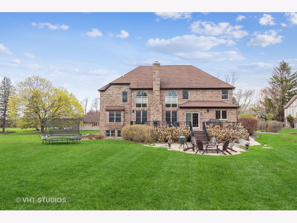
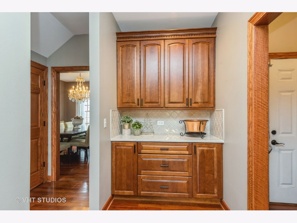
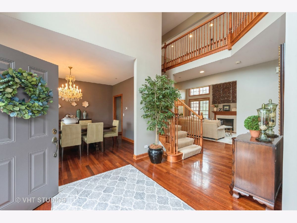
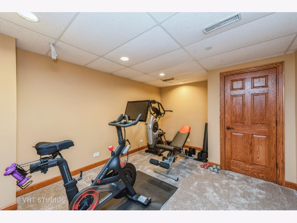
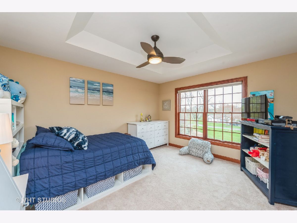
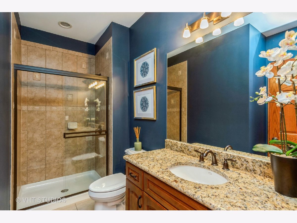
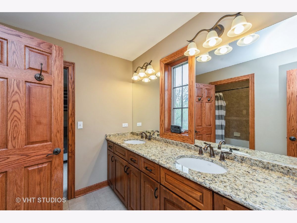
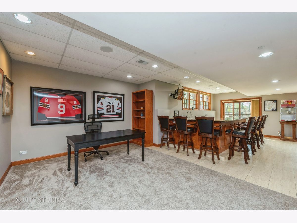
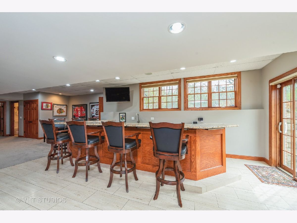
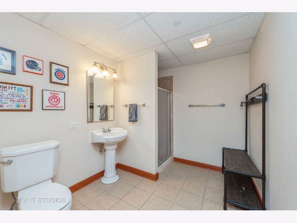
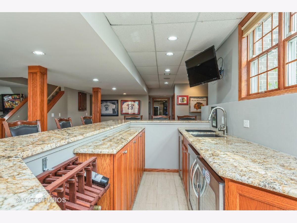
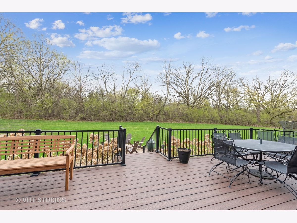
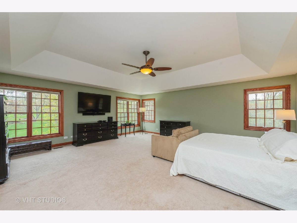
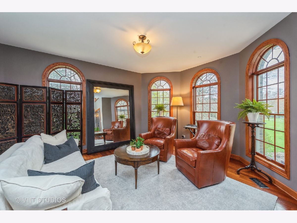
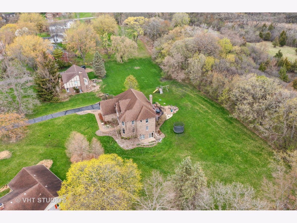
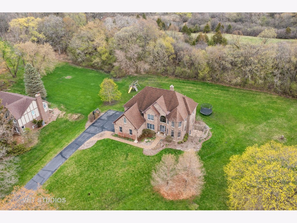
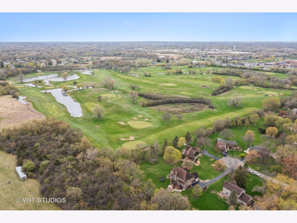
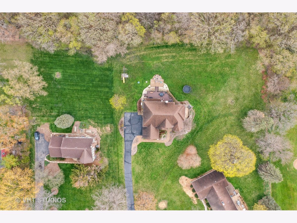
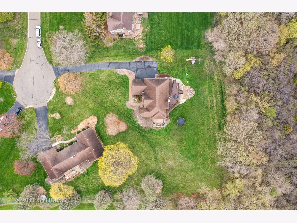
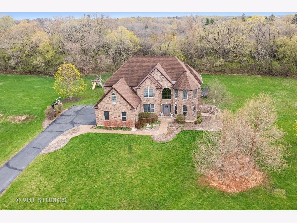
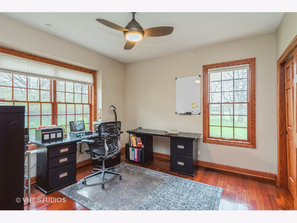
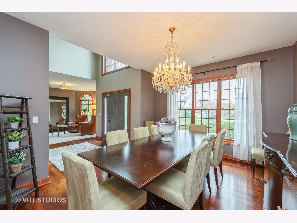
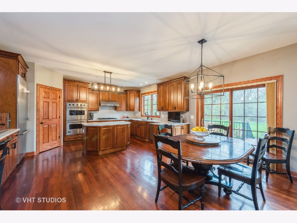
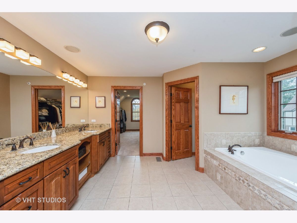
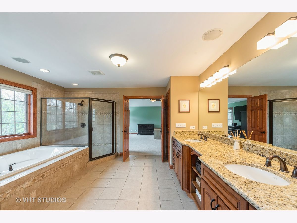
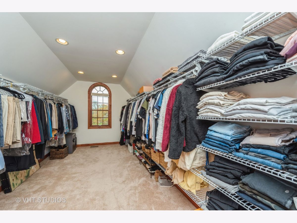
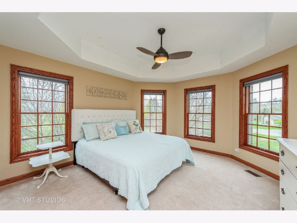
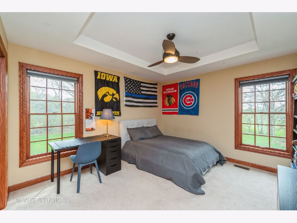
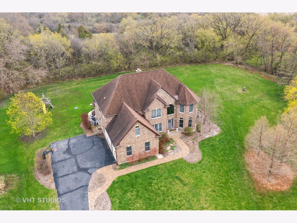
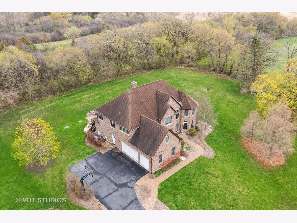
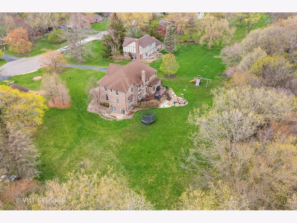
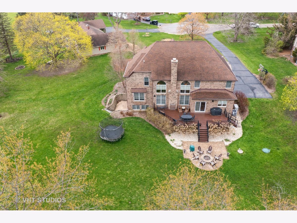
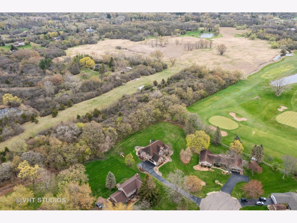
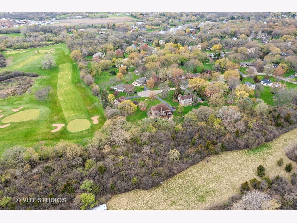
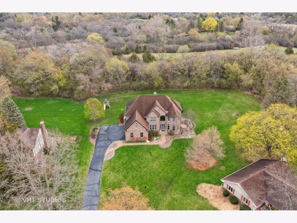
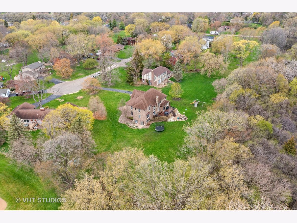
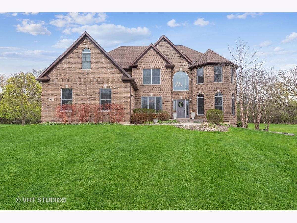
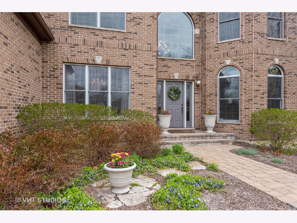
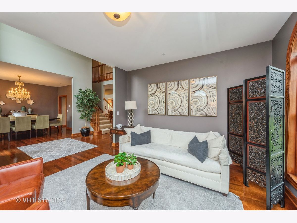
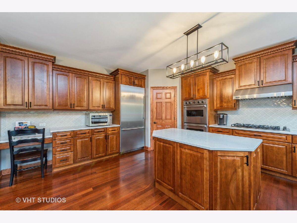
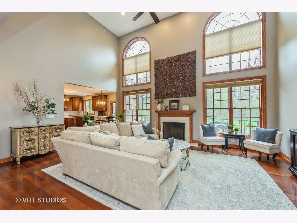
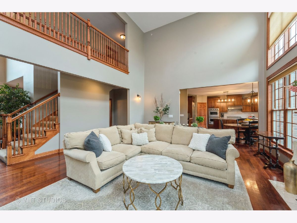
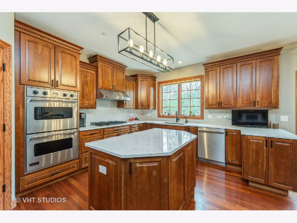
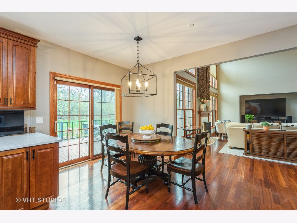
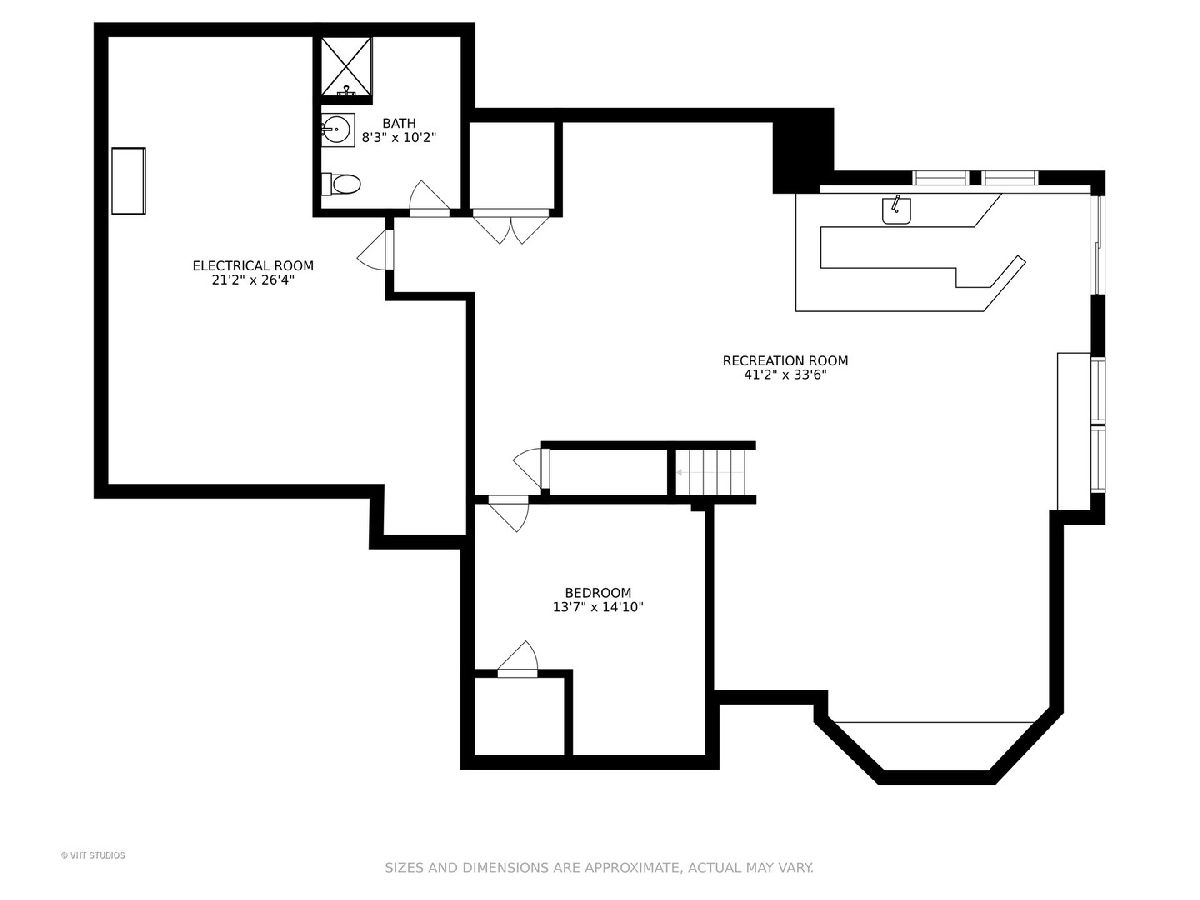
Room Specifics
Total Bedrooms: 5
Bedrooms Above Ground: 5
Bedrooms Below Ground: 0
Dimensions: —
Floor Type: Carpet
Dimensions: —
Floor Type: Carpet
Dimensions: —
Floor Type: Carpet
Dimensions: —
Floor Type: —
Full Bathrooms: 5
Bathroom Amenities: Separate Shower,Double Sink
Bathroom in Basement: 1
Rooms: Bedroom 5
Basement Description: Exterior Access
Other Specifics
| 3 | |
| Concrete Perimeter | |
| Asphalt | |
| Deck, Brick Paver Patio, Fire Pit | |
| Cul-De-Sac | |
| 40285 | |
| — | |
| Full | |
| — | |
| Double Oven, Microwave, Dishwasher, High End Refrigerator, Washer, Dryer, Stainless Steel Appliance(s), Water Purifier Owned, Water Softener Owned, Gas Cooktop | |
| Not in DB | |
| — | |
| — | |
| — | |
| Gas Starter |
Tax History
| Year | Property Taxes |
|---|---|
| 2021 | $16,198 |
Contact Agent
Nearby Similar Homes
Nearby Sold Comparables
Contact Agent
Listing Provided By
@properties

