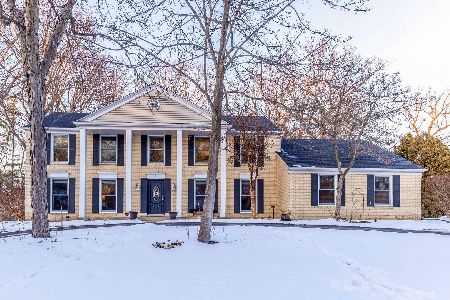15 Grenadier Court, Lincolnshire, Illinois 60069
$410,000
|
Sold
|
|
| Status: | Closed |
| Sqft: | 2,408 |
| Cost/Sqft: | $187 |
| Beds: | 4 |
| Baths: | 3 |
| Year Built: | 1963 |
| Property Taxes: | $13,145 |
| Days On Market: | 2772 |
| Lot Size: | 0,50 |
Description
Charming home on a half acre in the award-winning Stevenson High School District. Formal living room features gleaming hardwood floors, wood-burning fireplace and built-in shelving. Across the foyer is the formal dining room. Gourmet kitchen offers identical wood paneling on the sub-zero refrigerator, eating area, tile backsplash, and an ample amount of cabinets which are ideal for storage. Spacious family room located off of the kitchen boasts plenty of natural lighting and exterior access. Master bedroom includes an ensuite and walk-in closet. Three additional bedrooms and one full bathroom adorn the second level. Large unfinished basement offers many possibilities or great storage space. Backyard oasis presents a screened in porch, sun-filled patio, privacy, serene views, and beautiful landscaping. Close proximity to I-94, Stevenson High School, Trinity International University, and plenty of shopping and restaurants. Start enjoying this home today!
Property Specifics
| Single Family | |
| — | |
| — | |
| 1963 | |
| Full | |
| — | |
| No | |
| 0.5 |
| Lake | |
| — | |
| 0 / Not Applicable | |
| None | |
| Lake Michigan,Public | |
| Public Sewer | |
| 10028874 | |
| 15241090180000 |
Nearby Schools
| NAME: | DISTRICT: | DISTANCE: | |
|---|---|---|---|
|
Grade School
Laura B Sprague School |
103 | — | |
|
Middle School
Daniel Wright Junior High School |
103 | Not in DB | |
|
High School
Adlai E Stevenson High School |
125 | Not in DB | |
Property History
| DATE: | EVENT: | PRICE: | SOURCE: |
|---|---|---|---|
| 25 Oct, 2018 | Sold | $410,000 | MRED MLS |
| 5 Aug, 2018 | Under contract | $450,000 | MRED MLS |
| 24 Jul, 2018 | Listed for sale | $450,000 | MRED MLS |

Room Specifics
Total Bedrooms: 4
Bedrooms Above Ground: 4
Bedrooms Below Ground: 0
Dimensions: —
Floor Type: Hardwood
Dimensions: —
Floor Type: Hardwood
Dimensions: —
Floor Type: Hardwood
Full Bathrooms: 3
Bathroom Amenities: —
Bathroom in Basement: 0
Rooms: Eating Area
Basement Description: Unfinished,Crawl
Other Specifics
| 2 | |
| — | |
| Asphalt | |
| Porch Screened, Storms/Screens | |
| Landscaped | |
| 69X43X213X100X194 | |
| — | |
| Full | |
| Hardwood Floors | |
| Range, Microwave, Dishwasher, Refrigerator, Washer, Dryer, Disposal | |
| Not in DB | |
| Street Paved | |
| — | |
| — | |
| Wood Burning |
Tax History
| Year | Property Taxes |
|---|---|
| 2018 | $13,145 |
Contact Agent
Nearby Similar Homes
Nearby Sold Comparables
Contact Agent
Listing Provided By
RE/MAX Top Performers







