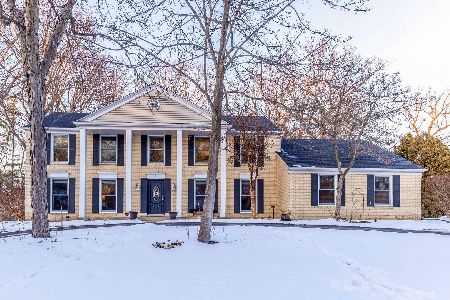17 Portshire Drive, Lincolnshire, Illinois 60069
$820,000
|
Sold
|
|
| Status: | Closed |
| Sqft: | 5,000 |
| Cost/Sqft: | $168 |
| Beds: | 6 |
| Baths: | 5 |
| Year Built: | 2008 |
| Property Taxes: | $27,916 |
| Days On Market: | 2188 |
| Lot Size: | 0,47 |
Description
This is the DEAL OF THE CENTURY & the home you have been waiting for priced for today's market. Magnificent 5+bedroom / 4.1 bath custom-built home located on spectacular property down the street and walking distance to award winning Lincolnshire schools. Brick & stone exterior with the finest finishes & craftsmanship. Upon entry, you are covered from the elements as you enter and are greeted with a striking 2 story foyer, Brazilian cherry flooring, rich mill-work throughout & beautiful oak & wrought iron bridal staircase. Anchoring the foyer are his/her offices that could double as a sitting room and/or living room. To the east, this office/bedroom features a full private bath and to the west beautiful views of the street both with custom wood and glass french doors. Flowing into the Chef's kitchen with the finest of design, detail and complete with top-of-the-line stainless steel appliances, granite counter tops huge center island, & family breakfast bar open to the actual heart of the house open to the breakfast room & family room with an entire wall of windows. Sliders to a paver patio & huge yard (including a sprinkler system) to one side, a great walk in pantry on the opposite wall and flowing into the family room featuring a beautiful wood burning, gas starter fireplace. Adjacent butlers pantry with custom cabinets and granite counter tops lead into the private formal dining room again with access to the paver patio and professionally landscaped yard. Back mud room with locker area and family closet + family powder room, mud room and huge 3 car heated garage. A huge lower level to custom design to your own taste and style awaits your finishing touches. Up the bridal staircase you are at first greeted by two generous sized bedrooms with a Jack & Jill bath, moving to another set of two generous sized bedrooms also with walk in closets and Jack & Jill baths with separate vanities & a private toilet room with a tub. 2nd floor laundry with side by side top of the line washer/dryer and hall linen closet and second HVAC unit that is super accessible in the back hallway. The Master suite is exquisite. Huge Master bedroom with a wood burning fireplace with gas starter, sitting area, walk in his/her closets, Juliette balcony and stunning spa-like master bath with beautiful tub for your perfect retreat, walk in shower, his/her vanities & separate toilet room. Conveniently located walking distance to the schools, a short drive to shops, restaurants, tollway, transportation, Marriott Lincolnshire Resort as well as wonderful upgraded movie theaters, swimming, tennis and so much more. Ready to call your new home, priced to sell quickly.
Property Specifics
| Single Family | |
| — | |
| Traditional | |
| 2008 | |
| Full | |
| — | |
| No | |
| 0.47 |
| Lake | |
| — | |
| 0 / Not Applicable | |
| None | |
| Public | |
| Public Sewer | |
| 10650131 | |
| 15241090190000 |
Nearby Schools
| NAME: | DISTRICT: | DISTANCE: | |
|---|---|---|---|
|
Grade School
Laura B Sprague School |
103 | — | |
|
Middle School
Daniel Wright Junior High School |
103 | Not in DB | |
|
High School
Adlai E Stevenson High School |
125 | Not in DB | |
Property History
| DATE: | EVENT: | PRICE: | SOURCE: |
|---|---|---|---|
| 24 Jul, 2020 | Sold | $820,000 | MRED MLS |
| 16 Jun, 2020 | Under contract | $839,900 | MRED MLS |
| 28 Feb, 2020 | Listed for sale | $839,900 | MRED MLS |
Room Specifics
Total Bedrooms: 6
Bedrooms Above Ground: 6
Bedrooms Below Ground: 0
Dimensions: —
Floor Type: Carpet
Dimensions: —
Floor Type: Carpet
Dimensions: —
Floor Type: Carpet
Dimensions: —
Floor Type: —
Dimensions: —
Floor Type: —
Full Bathrooms: 5
Bathroom Amenities: Whirlpool,Separate Shower,Steam Shower,Double Sink
Bathroom in Basement: 0
Rooms: Bedroom 5,Bedroom 6,Foyer,Mud Room
Basement Description: Unfinished
Other Specifics
| 3 | |
| Concrete Perimeter | |
| Asphalt | |
| Deck, Patio | |
| Landscaped | |
| 101X200X100X212 | |
| — | |
| Full | |
| Vaulted/Cathedral Ceilings, Bar-Dry, First Floor Bedroom | |
| Double Oven, Range, Microwave, Dishwasher, Portable Dishwasher, Refrigerator, Freezer, Washer, Dryer, Disposal | |
| Not in DB | |
| — | |
| — | |
| — | |
| Gas Log, Gas Starter |
Tax History
| Year | Property Taxes |
|---|---|
| 2020 | $27,916 |
Contact Agent
Nearby Similar Homes
Nearby Sold Comparables
Contact Agent
Listing Provided By
Baird & Warner








