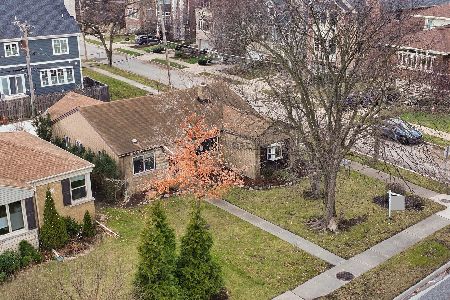15 Jackson Avenue, La Grange Park, Illinois 60526
$550,000
|
Sold
|
|
| Status: | Closed |
| Sqft: | 2,780 |
| Cost/Sqft: | $216 |
| Beds: | 4 |
| Baths: | 4 |
| Year Built: | 1999 |
| Property Taxes: | $12,743 |
| Days On Market: | 2834 |
| Lot Size: | 0,24 |
Description
Classic newer home on gorgeous professionally landscaped, fenced lot in La Grange Park's sought after Harding Woods neighborhood. The fantastic curb appeal boasts a timeless Prairie influence w/brick & stucco facade. Three finished floors of living space, open floor plan & sun infused rooms are perfect for entertaining. Welcoming 2-story foyer, expansive living room w/gas log fireplace, formal dining room & eat-in kitchen w/breakfast bar & eating area open to the large family w/incredible views of the picturesque backyard & forest preserve. Three large 2nd floor bedrooms, renovated hall bath & gorgeous master suite w/spa inspired bath & walk-in closet. The finished lower level offers high ceilings, a recreation room, fourth bedroom/office, laundry room, full bath & an abundance of natural light! Attached garage, entertainment deck & walking distance to La Grange, the commuter train, Blue Ribbon schools & bike trails!
Property Specifics
| Single Family | |
| — | |
| Prairie | |
| 1999 | |
| Full,English | |
| PRAIRIE | |
| No | |
| 0.24 |
| Cook | |
| — | |
| 0 / Not Applicable | |
| None | |
| Lake Michigan,Public | |
| Public Sewer | |
| 09933795 | |
| 15331080080000 |
Nearby Schools
| NAME: | DISTRICT: | DISTANCE: | |
|---|---|---|---|
|
Grade School
Ogden Ave Elementary School |
102 | — | |
|
Middle School
Park Junior High School |
102 | Not in DB | |
|
High School
Lyons Twp High School |
204 | Not in DB | |
Property History
| DATE: | EVENT: | PRICE: | SOURCE: |
|---|---|---|---|
| 18 Jul, 2018 | Sold | $550,000 | MRED MLS |
| 25 May, 2018 | Under contract | $599,700 | MRED MLS |
| 2 May, 2018 | Listed for sale | $599,700 | MRED MLS |
Room Specifics
Total Bedrooms: 4
Bedrooms Above Ground: 4
Bedrooms Below Ground: 0
Dimensions: —
Floor Type: Carpet
Dimensions: —
Floor Type: Carpet
Dimensions: —
Floor Type: Wood Laminate
Full Bathrooms: 4
Bathroom Amenities: Separate Shower,Double Sink,Soaking Tub
Bathroom in Basement: 1
Rooms: Breakfast Room,Recreation Room,Foyer,Mud Room,Walk In Closet,Deck,Utility Room-Lower Level
Basement Description: Finished,Exterior Access
Other Specifics
| 2.5 | |
| Concrete Perimeter | |
| Concrete | |
| Deck, Porch, Storms/Screens | |
| Corner Lot,Fenced Yard,Forest Preserve Adjacent,Landscaped | |
| 84.85 X 132 X 70.31 X 132. | |
| Unfinished | |
| Full | |
| Hardwood Floors | |
| Double Oven, Microwave, Dishwasher, High End Refrigerator, Washer, Dryer, Disposal, Stainless Steel Appliance(s), Cooktop | |
| Not in DB | |
| Sidewalks, Street Lights, Street Paved | |
| — | |
| — | |
| Gas Log |
Tax History
| Year | Property Taxes |
|---|---|
| 2018 | $12,743 |
Contact Agent
Nearby Similar Homes
Nearby Sold Comparables
Contact Agent
Listing Provided By
Smothers Realty Group







