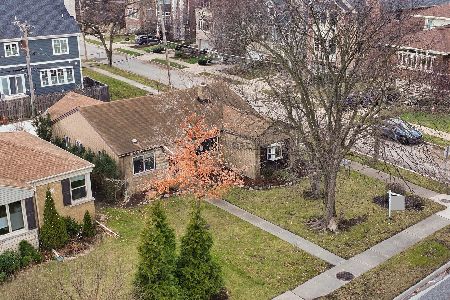19 Jackson Avenue, La Grange Park, Illinois 60526
$595,000
|
Sold
|
|
| Status: | Closed |
| Sqft: | 3,034 |
| Cost/Sqft: | $204 |
| Beds: | 4 |
| Baths: | 4 |
| Year Built: | 2002 |
| Property Taxes: | $10,502 |
| Days On Market: | 3268 |
| Lot Size: | 0,13 |
Description
Stunning all brick home with 3000 SF of elegantly appointed living space! 2 story foyer welcomes you to open living room w/ wood burning fireplace & dining room w/ wainscoting. Hardwood floors throughout - oversized chef's kitchen with tiered island, granite countertops & glazed white cabinets. Kitchen and breakfast area overlook family room with built in cabinets/office space with fireplace; sliding doors open to serene wooded backyard with large deck and play space. Upstairs features generous sized bedrooms with abundant closet storage and a convenient 2nd floor laundry! Master bedroom and bath provide a spa like retreat complete with steam shower, soaking tub & walk in closet. Finished basement provides additional living space & mudroom along with fireplace and full bath! Separate areas for storage as well as bonus room perfect for office/exercise space or additional bedroom. Located near downtown La Grange with shops & restaurants as well as Metra train. Move in ready!
Property Specifics
| Single Family | |
| — | |
| — | |
| 2002 | |
| Full | |
| — | |
| No | |
| 0.13 |
| Cook | |
| — | |
| 0 / Not Applicable | |
| None | |
| Lake Michigan | |
| Public Sewer | |
| 09510455 | |
| 15331080070000 |
Property History
| DATE: | EVENT: | PRICE: | SOURCE: |
|---|---|---|---|
| 13 Apr, 2018 | Sold | $595,000 | MRED MLS |
| 5 Oct, 2017 | Under contract | $619,900 | MRED MLS |
| — | Last price change | $650,000 | MRED MLS |
| 22 Feb, 2017 | Listed for sale | $799,900 | MRED MLS |
Room Specifics
Total Bedrooms: 4
Bedrooms Above Ground: 4
Bedrooms Below Ground: 0
Dimensions: —
Floor Type: Hardwood
Dimensions: —
Floor Type: Hardwood
Dimensions: —
Floor Type: Hardwood
Full Bathrooms: 4
Bathroom Amenities: Separate Shower,Steam Shower,Double Sink,Soaking Tub
Bathroom in Basement: 1
Rooms: Recreation Room,Foyer,Mud Room,Office
Basement Description: Finished
Other Specifics
| 2 | |
| — | |
| Concrete | |
| — | |
| Wooded | |
| 50 X 125 | |
| — | |
| Full | |
| Vaulted/Cathedral Ceilings, Skylight(s), Hardwood Floors, Second Floor Laundry | |
| Range, Microwave, Dishwasher, Refrigerator, Freezer, Washer, Dryer, Disposal, Stainless Steel Appliance(s) | |
| Not in DB | |
| Curbs, Sidewalks, Street Paved | |
| — | |
| — | |
| Wood Burning, Gas Starter |
Tax History
| Year | Property Taxes |
|---|---|
| 2018 | $10,502 |
Contact Agent
Nearby Similar Homes
Nearby Sold Comparables
Contact Agent
Listing Provided By
Baird & Warner







