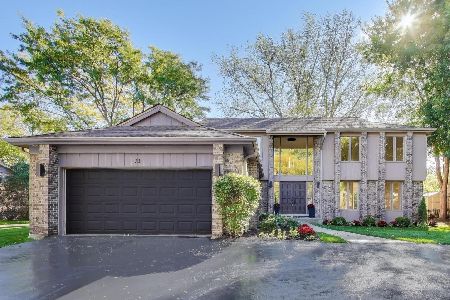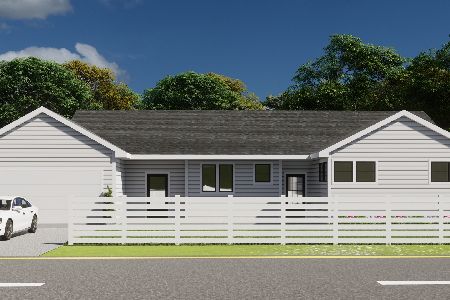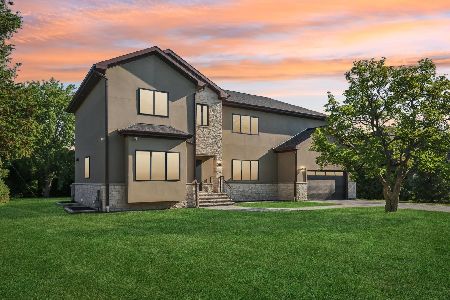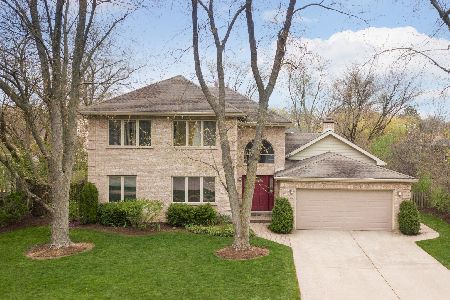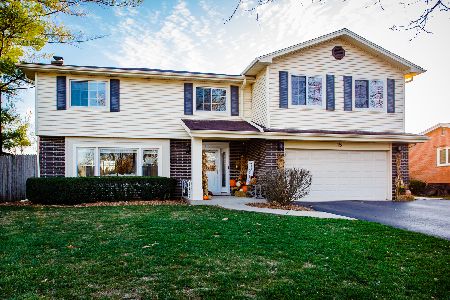15 Mulberry East Road, Deerfield, Illinois 60015
$414,000
|
Sold
|
|
| Status: | Closed |
| Sqft: | 2,324 |
| Cost/Sqft: | $183 |
| Beds: | 4 |
| Baths: | 3 |
| Year Built: | 1963 |
| Property Taxes: | $12,481 |
| Days On Market: | 3933 |
| Lot Size: | 0,28 |
Description
Recently renovated 4 bedroom, 2.5 bath brick home on .27 acre lot in Briarwood Vista is BACK ON THE MARKET!! The street has been repaved and access to the house is easy again. This immaculate & light filled home has wonderful space for daily living and room for gracious entertaining. A 17x11 dining room overlooks the 20x15 living room. The gorgeous new granite & cherry kitchen has pullout shelves, a generous pantry, new luxury SS kitchen appliances including double ovens, and a sunny eating area. All of the baths are updated, carpeting & windows were replaced, furnace and air conditioning are newer and so are the washer and dryer. Room sizes are generous with great closets- even a walk in linen closet in the upstairs hall. The main floor family room offers access to the patio and fully fenced, professionally landscaped, back yard. The basement is unfinished but offers even more usable space. Enjoy Deerfield's award winning schools, parks & easy access to Metra trains, highways, shops.
Property Specifics
| Single Family | |
| — | |
| Colonial | |
| 1963 | |
| Partial | |
| — | |
| No | |
| 0.28 |
| Lake | |
| Briarwood Vista | |
| 0 / Not Applicable | |
| None | |
| Lake Michigan | |
| Public Sewer, Sewer-Storm | |
| 08857574 | |
| 16343140020000 |
Nearby Schools
| NAME: | DISTRICT: | DISTANCE: | |
|---|---|---|---|
|
Grade School
Kipling Elementary School |
109 | — | |
|
Middle School
Alan B Shepard Middle School |
109 | Not in DB | |
|
High School
Deerfield High School |
113 | Not in DB | |
Property History
| DATE: | EVENT: | PRICE: | SOURCE: |
|---|---|---|---|
| 30 Nov, 2015 | Sold | $414,000 | MRED MLS |
| 8 Oct, 2015 | Under contract | $425,000 | MRED MLS |
| — | Last price change | $475,000 | MRED MLS |
| 9 Mar, 2015 | Listed for sale | $485,000 | MRED MLS |
Room Specifics
Total Bedrooms: 4
Bedrooms Above Ground: 4
Bedrooms Below Ground: 0
Dimensions: —
Floor Type: Carpet
Dimensions: —
Floor Type: Parquet
Dimensions: —
Floor Type: Parquet
Full Bathrooms: 3
Bathroom Amenities: Full Body Spray Shower,Double Shower
Bathroom in Basement: 0
Rooms: Foyer
Basement Description: Unfinished,Crawl,Sub-Basement
Other Specifics
| 2 | |
| Concrete Perimeter | |
| Asphalt | |
| Storms/Screens | |
| Fenced Yard,Landscaped | |
| 80 X 150 | |
| — | |
| Full | |
| Vaulted/Cathedral Ceilings, Skylight(s) | |
| Double Oven, Microwave, Dishwasher, Refrigerator, High End Refrigerator, Washer, Dryer, Disposal, Stainless Steel Appliance(s) | |
| Not in DB | |
| Sidewalks, Street Lights, Street Paved | |
| — | |
| — | |
| — |
Tax History
| Year | Property Taxes |
|---|---|
| 2015 | $12,481 |
Contact Agent
Nearby Similar Homes
Nearby Sold Comparables
Contact Agent
Listing Provided By
Berkshire Hathaway HomeServices KoenigRubloff


