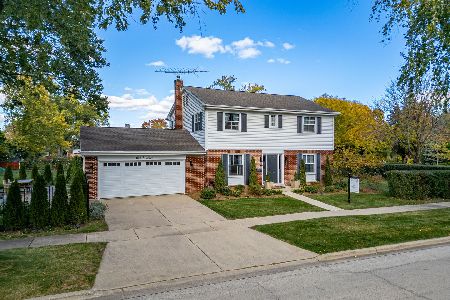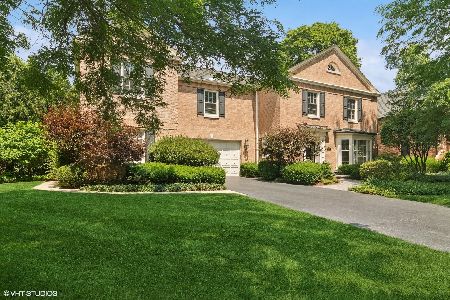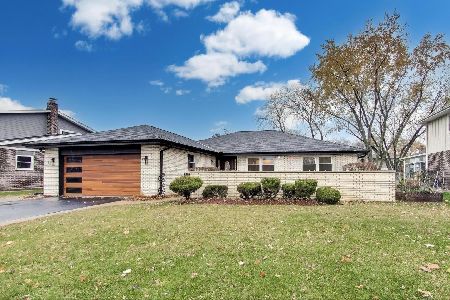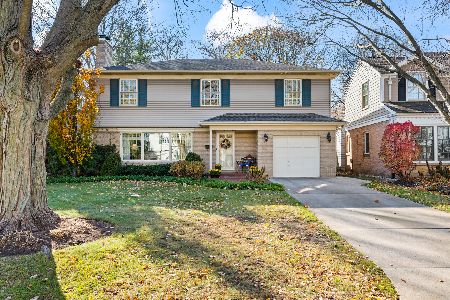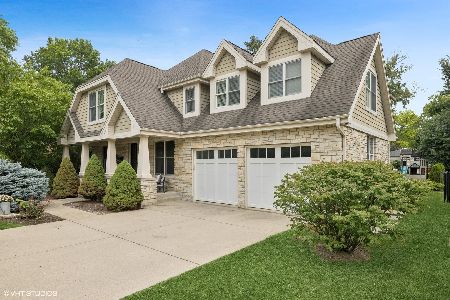15 Orchard Street, Arlington Heights, Illinois 60005
$411,000
|
Sold
|
|
| Status: | Closed |
| Sqft: | 1,281 |
| Cost/Sqft: | $312 |
| Beds: | 3 |
| Baths: | 3 |
| Year Built: | 1954 |
| Property Taxes: | $8,679 |
| Days On Market: | 2039 |
| Lot Size: | 0,24 |
Description
Start your next chapter here! You will fall in love with this beautiful 3-bedroom, 2.5 baths, 2-car garage RANCH home in Arlington Heights. Rehabbed in 2017! Step into this beautiful custom designed, midcentury modern home with OPEN CONCEPT layout. Large living room with lots of natural light, brick wood-burning fireplace and crown molding that opens to the stunning kitchen with granite countertops, ss appliances, glass backspash, island vent hood, two-tone gray/white cabinets, breakfast bar, and recessed lighting. Perfect space for entertaining! Master bedroom has new en-suite with two sinks and walk-in shower, two additional comfortable bedrooms and full hall bath. All bathrooms are new! Hardwood floors throughout the home. Main floor laundry room w/ barn style door and half bath. Finished basement has huge recreation room with wet bar w/ refrigerator and recessed lighting. Room for storage. Three-season wrap around room (approx. 400 sf) is perfect for relaxing and has slider to the private backyard with hot tub, fenced in yard and mature trees. UPDATES INCLUDE: Created open floor plan, added new master bath, updated bathrooms, new kitchen, exposed brick fireplace, created main floor laundry/half bath, entire home painted (inside and out), new windows, expanded patios, added hot tub, new perennials, raised garden beds, new light fixtures, upgraded electric and plumbing, refinished hardwood floors, updated basement and three seasons room. Great location easy walk to downtown Arlington Heights, shopping, restaurants, parks, forest preserves, transportation and so much more! Don't Miss Out!!!
Property Specifics
| Single Family | |
| — | |
| Ranch | |
| 1954 | |
| Full | |
| RANCH | |
| No | |
| 0.24 |
| Cook | |
| — | |
| 0 / Not Applicable | |
| None | |
| Lake Michigan | |
| Public Sewer | |
| 10714492 | |
| 03323170160000 |
Nearby Schools
| NAME: | DISTRICT: | DISTANCE: | |
|---|---|---|---|
|
Grade School
Westgate Elementary School |
25 | — | |
|
Middle School
South Middle School |
25 | Not in DB | |
|
High School
Rolling Meadows High School |
214 | Not in DB | |
Property History
| DATE: | EVENT: | PRICE: | SOURCE: |
|---|---|---|---|
| 5 Aug, 2016 | Sold | $280,000 | MRED MLS |
| 15 Jun, 2016 | Under contract | $300,000 | MRED MLS |
| 27 Apr, 2016 | Listed for sale | $300,000 | MRED MLS |
| 8 Jul, 2020 | Sold | $411,000 | MRED MLS |
| 15 May, 2020 | Under contract | $400,000 | MRED MLS |
| 14 May, 2020 | Listed for sale | $400,000 | MRED MLS |
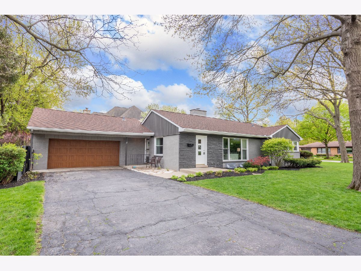
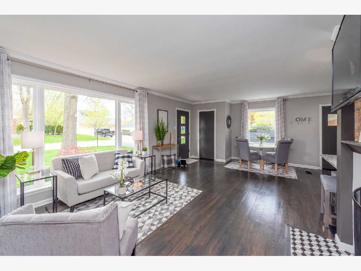
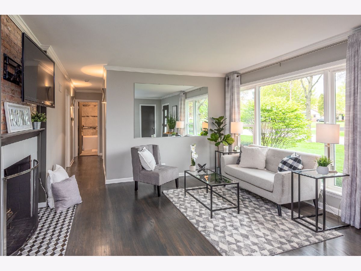
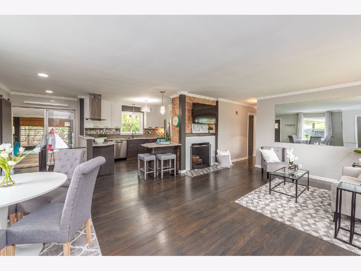
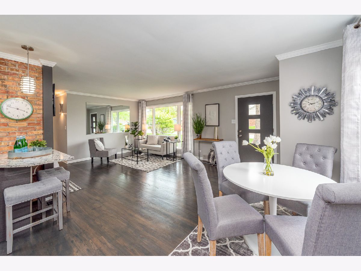
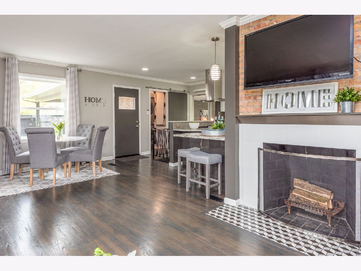
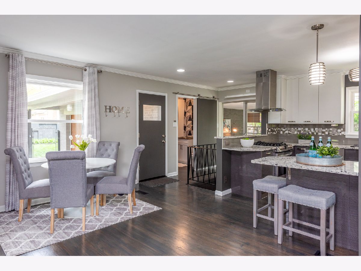
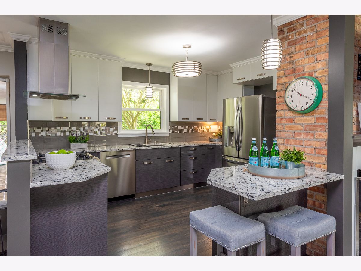
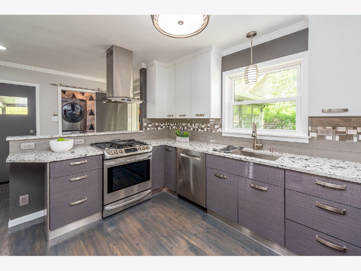
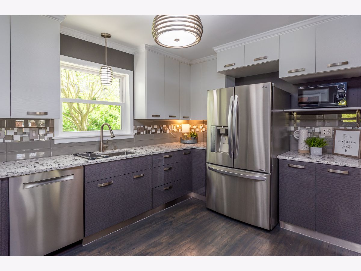
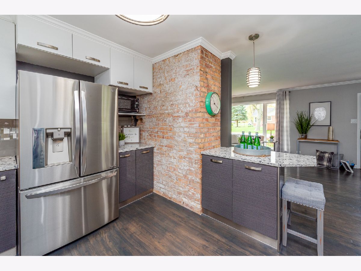
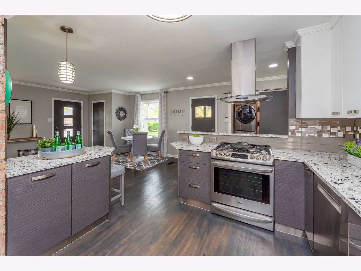
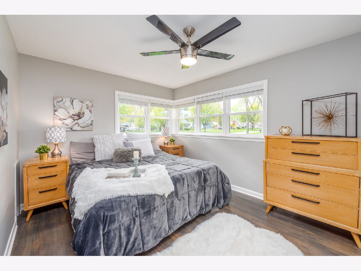
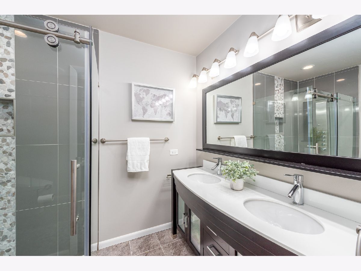
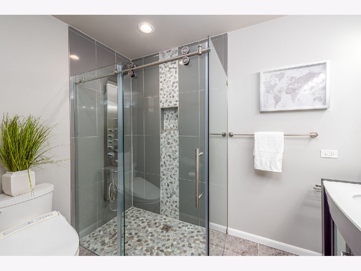
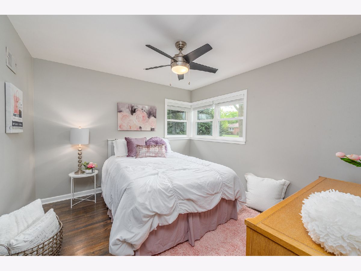
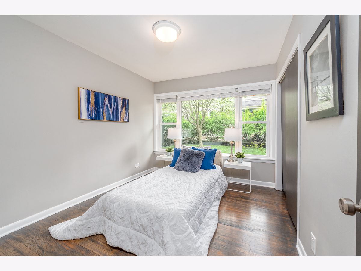
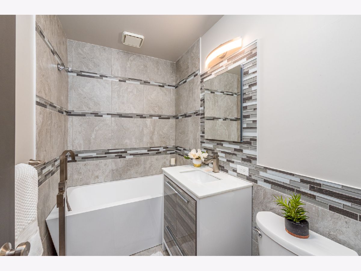
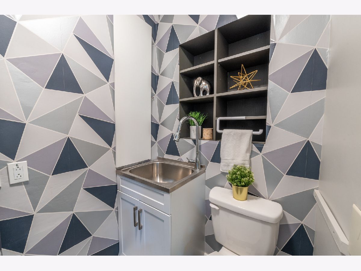
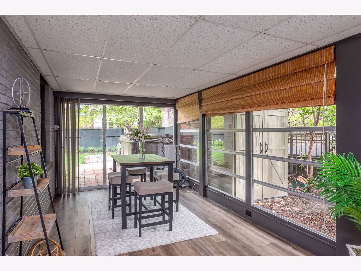
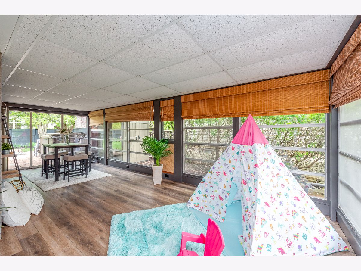
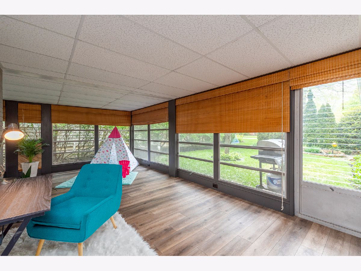
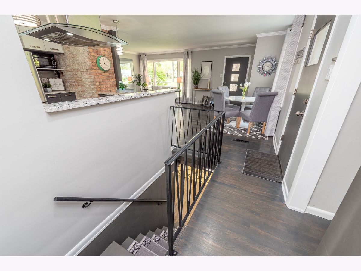
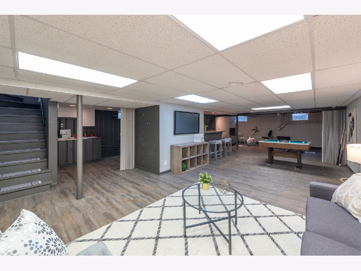
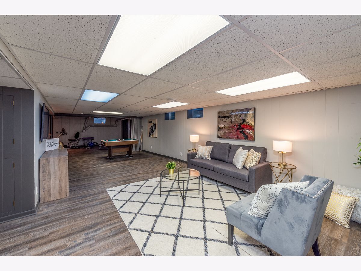
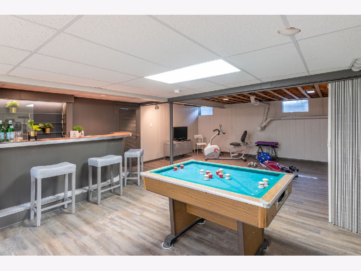
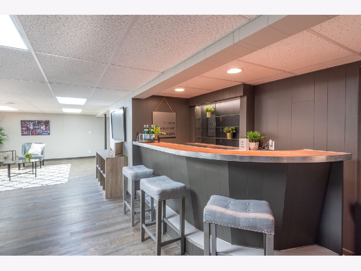
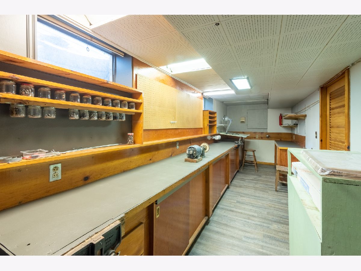
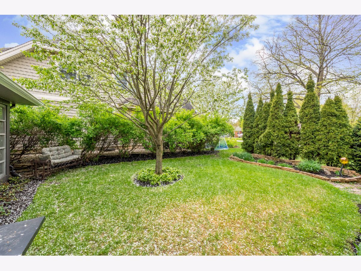
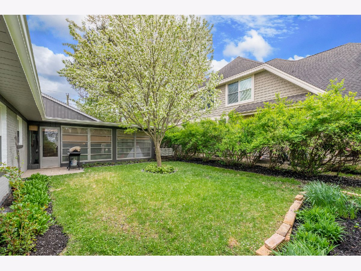
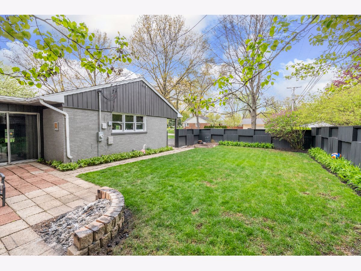
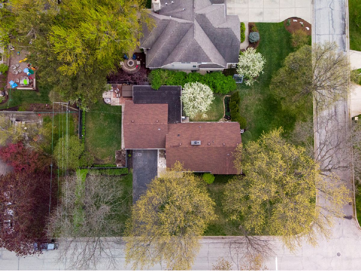
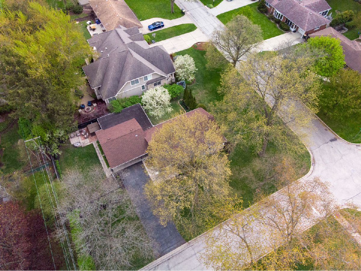
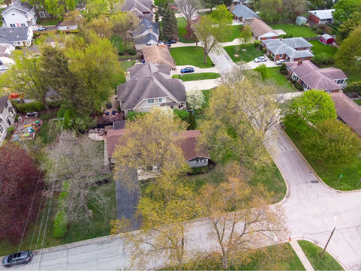
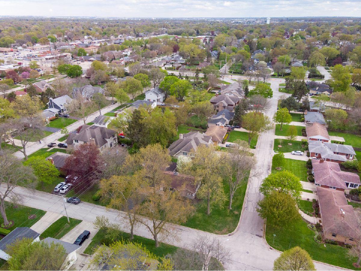
Room Specifics
Total Bedrooms: 3
Bedrooms Above Ground: 3
Bedrooms Below Ground: 0
Dimensions: —
Floor Type: Hardwood
Dimensions: —
Floor Type: Hardwood
Full Bathrooms: 3
Bathroom Amenities: Separate Shower,Double Sink
Bathroom in Basement: 0
Rooms: Recreation Room,Sun Room,Other Room
Basement Description: Finished
Other Specifics
| 2 | |
| Concrete Perimeter | |
| Asphalt | |
| Patio, Porch, Hot Tub, Brick Paver Patio, Fire Pit | |
| Corner Lot | |
| 80X132 | |
| Pull Down Stair | |
| Full | |
| Bar-Wet, Hardwood Floors, Heated Floors, First Floor Bedroom, First Floor Laundry, First Floor Full Bath | |
| Range, Microwave, Dishwasher, Refrigerator, Washer, Dryer, Disposal, Stainless Steel Appliance(s), Range Hood | |
| Not in DB | |
| Street Lights, Street Paved | |
| — | |
| — | |
| Wood Burning, Attached Fireplace Doors/Screen |
Tax History
| Year | Property Taxes |
|---|---|
| 2016 | $6,126 |
| 2020 | $8,679 |
Contact Agent
Nearby Similar Homes
Nearby Sold Comparables
Contact Agent
Listing Provided By
Compass

