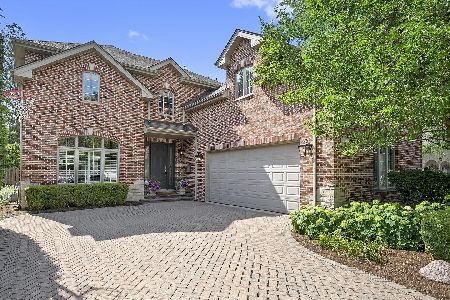15 Oxford Avenue, Clarendon Hills, Illinois 60514
$1,125,000
|
Sold
|
|
| Status: | Closed |
| Sqft: | 3,676 |
| Cost/Sqft: | $313 |
| Beds: | 4 |
| Baths: | 5 |
| Year Built: | 2001 |
| Property Taxes: | $22,307 |
| Days On Market: | 1700 |
| Lot Size: | 0,20 |
Description
Gorgeous custom home built by Blaskovich on one of the most charming streets in Clarendon Hills. Walk to town, train and schools! Stunning two story entry and sweeping, open staircase set scene for this spacious home. Light and bright throughout, beautiful details blend with smart floor plan for easy family living. Cooking is a dream in the chef's kitchen with granite island, breakfast bar, double ovens, wine cooler, pantry and plentiful cabinet space. Kitchen opens to generous family room with cozy stone fireplace. Spacious living, elegant dining room and private office complete the first floor. Relax in the spacious primary suite with sitting area, luxurious spa bath and huge walk-in closet. The second level boasts three additional oversized bedrooms with walk in closets, two more full baths and a large bonus room/fifth bedroom. Expansive lower level with stone fireplace, game room, guest room, full bath an enormous storage room. Entertain in the private, park-like yard with paver patio, perfect for large gatherings & parties. An exceptional home with incredible in-town location!
Property Specifics
| Single Family | |
| — | |
| Traditional | |
| 2001 | |
| Full | |
| — | |
| No | |
| 0.2 |
| Du Page | |
| — | |
| — / Not Applicable | |
| None | |
| Lake Michigan | |
| Public Sewer | |
| 11090607 | |
| 0910220012 |
Nearby Schools
| NAME: | DISTRICT: | DISTANCE: | |
|---|---|---|---|
|
Grade School
Prospect Elementary School |
181 | — | |
|
Middle School
Clarendon Hills Middle School |
181 | Not in DB | |
|
High School
Hinsdale Central High School |
86 | Not in DB | |
Property History
| DATE: | EVENT: | PRICE: | SOURCE: |
|---|---|---|---|
| 26 Jul, 2021 | Sold | $1,125,000 | MRED MLS |
| 9 Jun, 2021 | Under contract | $1,149,000 | MRED MLS |
| 9 Jun, 2021 | Listed for sale | $1,149,000 | MRED MLS |
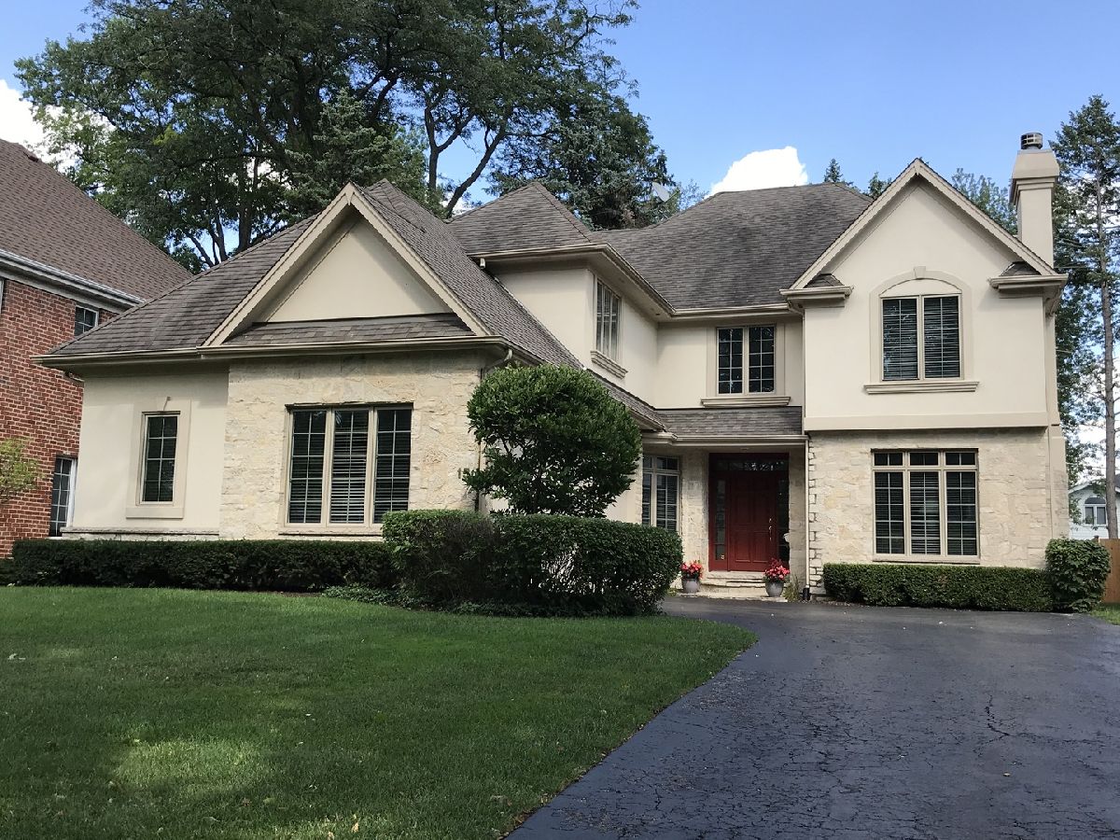
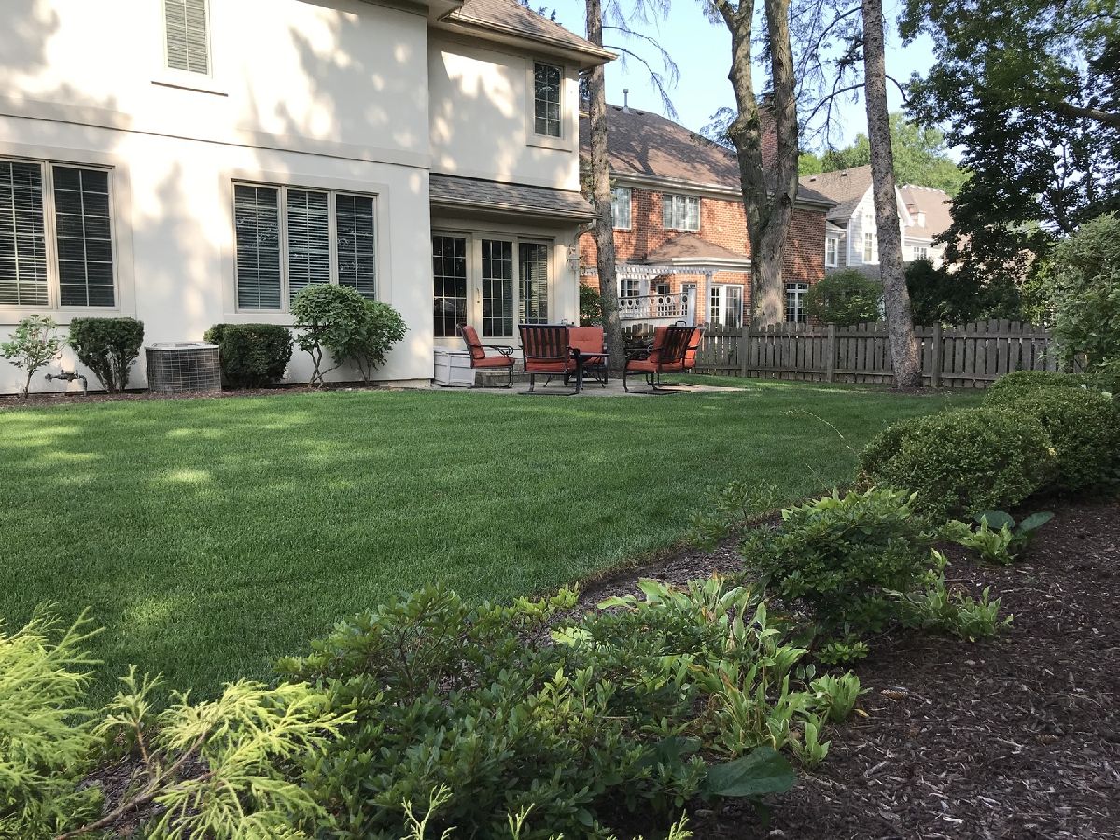
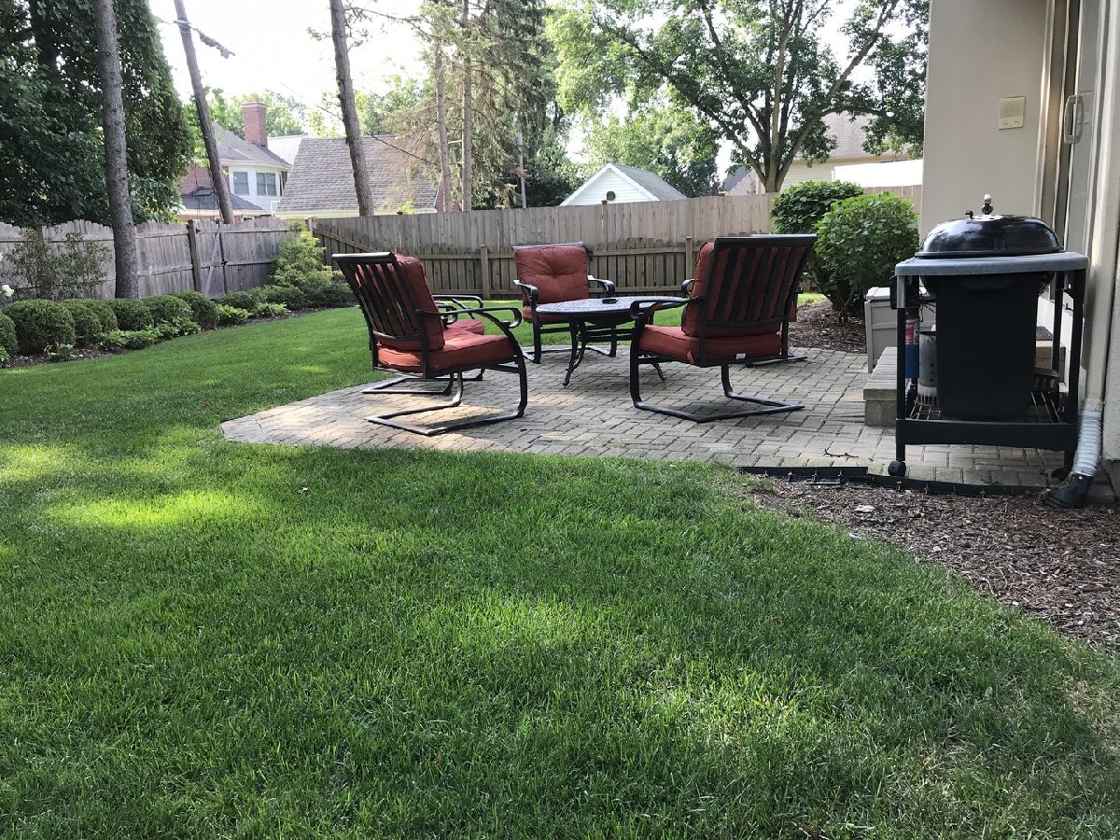
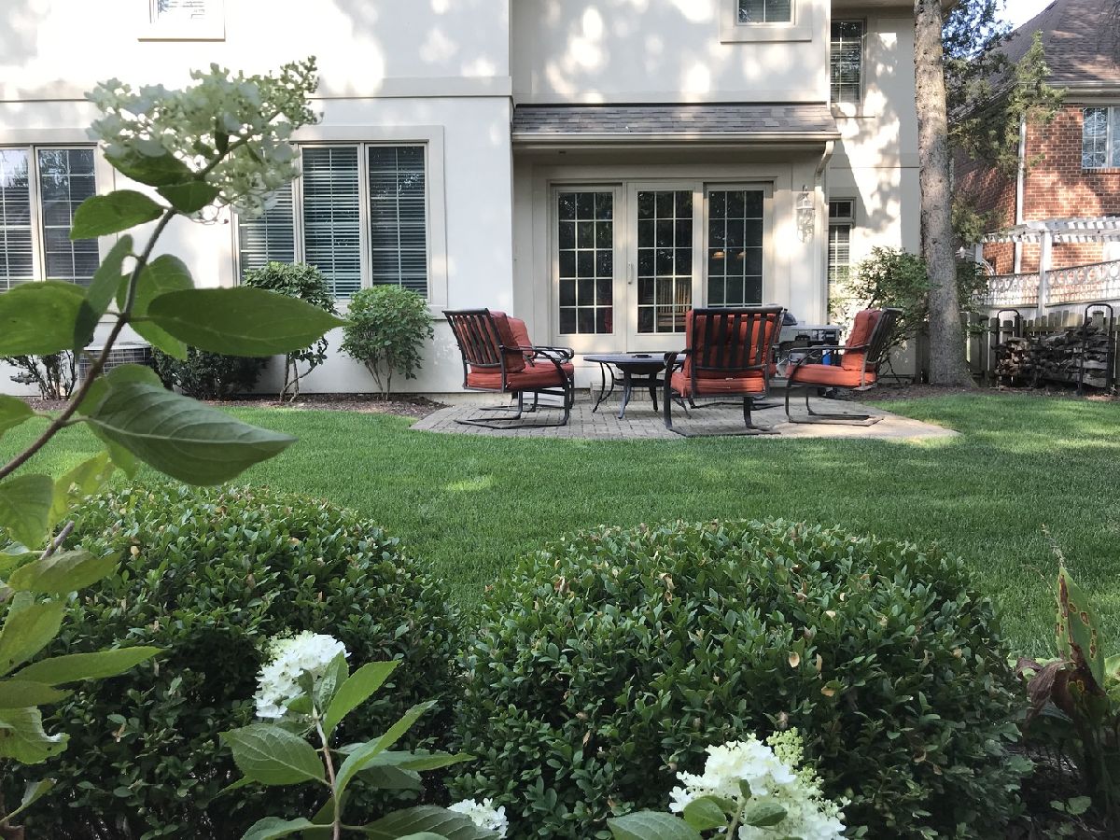
Room Specifics
Total Bedrooms: 5
Bedrooms Above Ground: 4
Bedrooms Below Ground: 1
Dimensions: —
Floor Type: Carpet
Dimensions: —
Floor Type: Carpet
Dimensions: —
Floor Type: Carpet
Dimensions: —
Floor Type: —
Full Bathrooms: 5
Bathroom Amenities: Whirlpool,Separate Shower,Double Sink
Bathroom in Basement: 1
Rooms: Bonus Room,Recreation Room,Game Room,Bedroom 5,Storage
Basement Description: Finished
Other Specifics
| 3 | |
| Concrete Perimeter | |
| Asphalt | |
| Patio, Storms/Screens | |
| Fenced Yard,Landscaped | |
| 60 X 151 | |
| Unfinished | |
| Full | |
| Vaulted/Cathedral Ceilings, Hardwood Floors, First Floor Laundry, Walk-In Closet(s), Ceiling - 9 Foot, Separate Dining Room | |
| Double Oven, Microwave, Dishwasher, High End Refrigerator, Washer, Dryer, Disposal, Built-In Oven, Range Hood, Down Draft, Gas Cooktop | |
| Not in DB | |
| Park, Curbs, Sidewalks, Street Paved | |
| — | |
| — | |
| — |
Tax History
| Year | Property Taxes |
|---|---|
| 2021 | $22,307 |
Contact Agent
Nearby Similar Homes
Nearby Sold Comparables
Contact Agent
Listing Provided By
Berkshire Hathaway HomeServices Chicago








