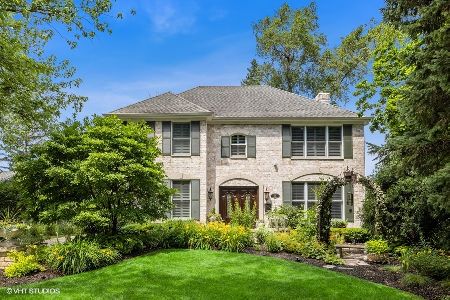20 Gilbert Avenue, Clarendon Hills, Illinois 60514
$1,560,000
|
Sold
|
|
| Status: | Closed |
| Sqft: | 3,751 |
| Cost/Sqft: | $426 |
| Beds: | 5 |
| Baths: | 5 |
| Year Built: | 2004 |
| Property Taxes: | $26,676 |
| Days On Market: | 846 |
| Lot Size: | 0,00 |
Description
Located a stone's throw away from all Clarendon Hills has to offer, this expansive, all-brick home boasts over 5500 square feet of living space on three finished levels, including 5 generous bedrooms (all on the 2nd floor), 5 full bathrooms, office, a 2-car attached garage and much more. The two-story, light-filled entryway greets you with stunning, recently refinished hardwood floors, intricate millwork and sophisticated living room and dining room spaces. The inviting family room offers lovely crown molding, a floor-to-ceiling natural stone fireplace, an abundance of natural light and plenty of room to gather with family and friends. Step into the vast, eat-in kitchen, which is anchored by an oversized island with granite countertop and prep sink, opulent light-colored cabinetry and stainless steel appliances. Glass doors lead out to a gorgeous outdoor entertaining oasis, replete with an oversized brick paver patio, built-in DCS grill, a variety of seating areas and professionally landscaped back yard. Back inside, a spacious office overlooking the alluring backyard, well-appointed full bath and huge laundry/mudroom with abundant storage round out the first level. Upstairs, the luxurious primary bedroom offers a vaulted ceiling, separate seating area, "his & hers" closets and an en-suite, spa-like bathroom with separate vanities, quartz countertops, rain shower and soaking tub. Four additional, well-appointed bedrooms with vaulted ceilings and custom closet organization systems and two beautifully-designed full bathrooms complete this level. The finished, expansive lower level features vinyl plank flooring, a large recreation area, 6th bedroom (or workout room), full bathroom and immense storage. Steps to town, train, Prospect Park and Blue Ribbon Award Winning Prospect Elementary and Clarendon Hills Middle School. Hinsdale Central High School. Truly one of the best locations in Clarendon Hills. This one is not to be missed! Additional updates include: Refinished hardwood flooring (2023), updated Jack-n-Jill bathroom (2023), new paint (2023, 2022), new carpet & stair runner (2022), 2 air conditioning units (2022), 2 HVAC units (2022 & 2016), washer/dryer (2020), refrigerator & double oven (2019), renovated primary en-suite bath (2016) and more.
Property Specifics
| Single Family | |
| — | |
| — | |
| 2004 | |
| — | |
| — | |
| No | |
| — |
| Du Page | |
| — | |
| — / Not Applicable | |
| — | |
| — | |
| — | |
| 11901536 | |
| 0910220028 |
Nearby Schools
| NAME: | DISTRICT: | DISTANCE: | |
|---|---|---|---|
|
Grade School
Prospect Elementary School |
181 | — | |
|
Middle School
Clarendon Hills Middle School |
181 | Not in DB | |
|
High School
Hinsdale Central High School |
86 | Not in DB | |
Property History
| DATE: | EVENT: | PRICE: | SOURCE: |
|---|---|---|---|
| 8 Dec, 2023 | Sold | $1,560,000 | MRED MLS |
| 17 Oct, 2023 | Under contract | $1,599,000 | MRED MLS |
| 12 Oct, 2023 | Listed for sale | $1,599,000 | MRED MLS |
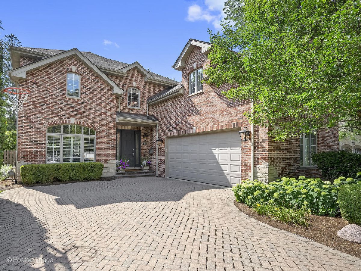
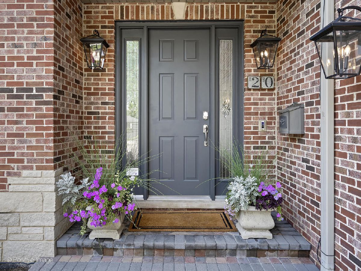
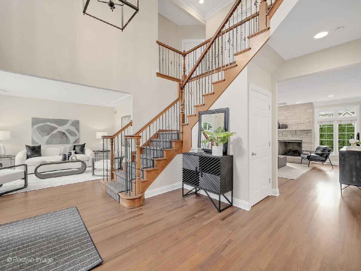
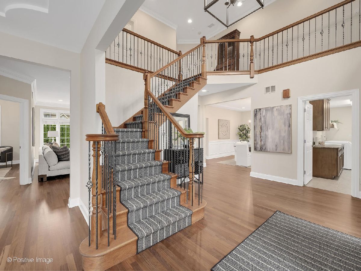
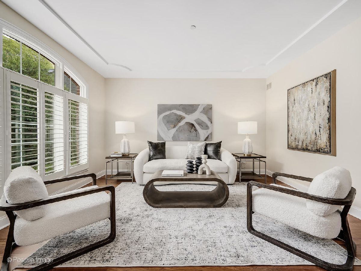
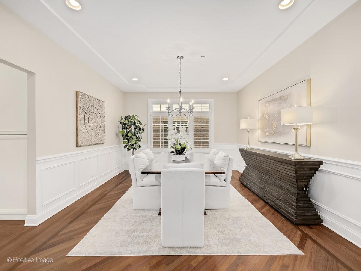
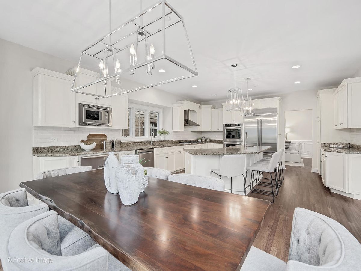
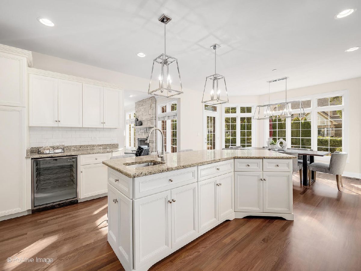
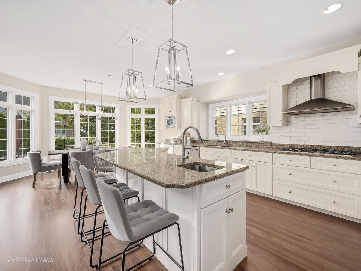
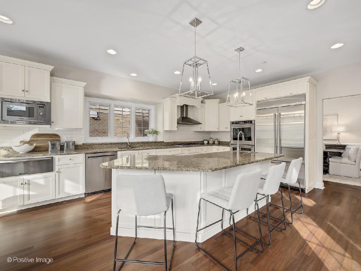
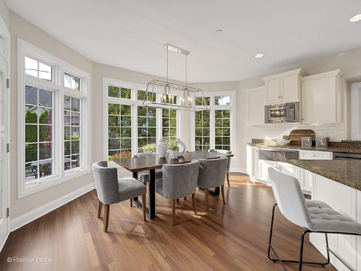
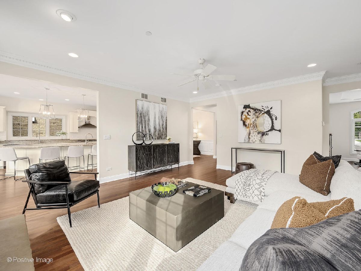
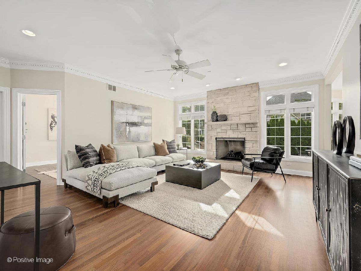
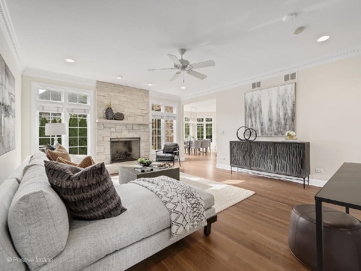
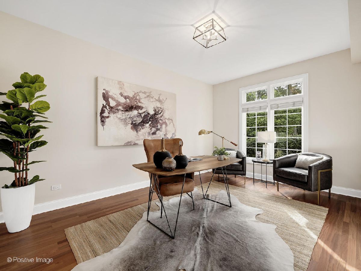
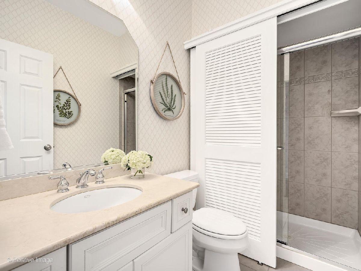
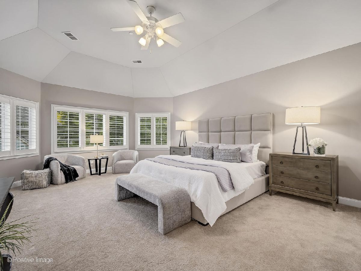
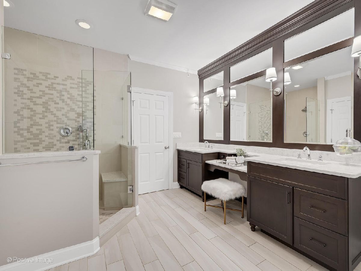
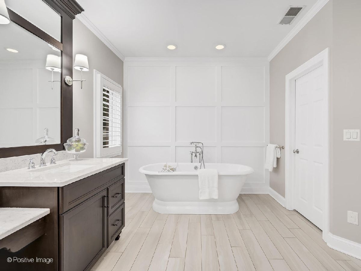
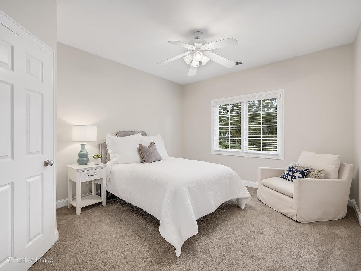
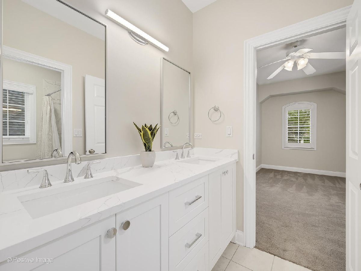
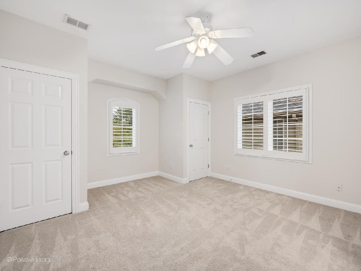
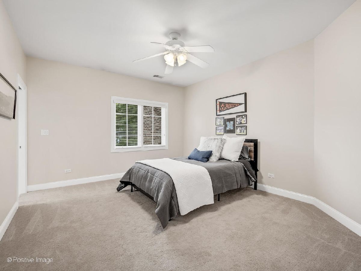
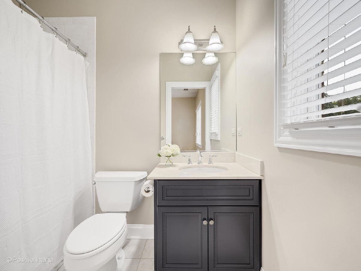
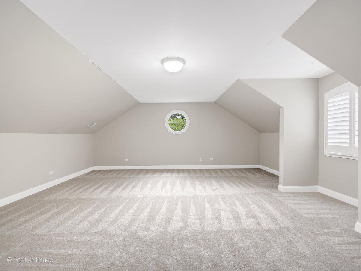
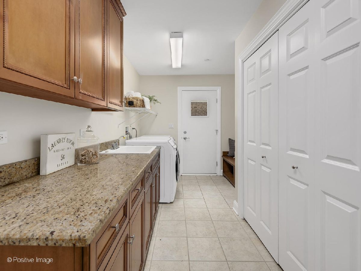
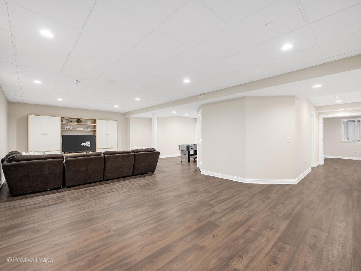
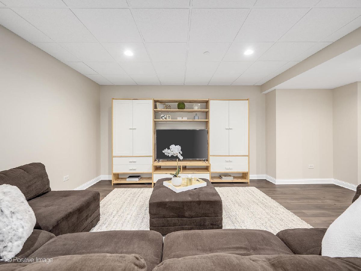
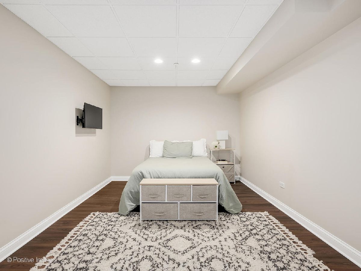
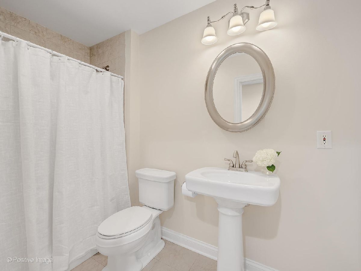
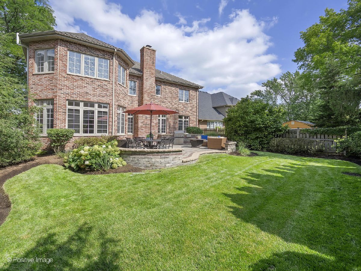
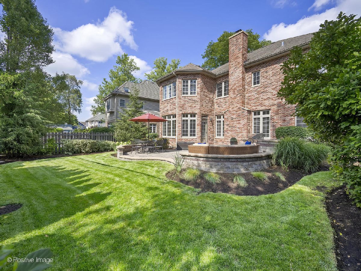
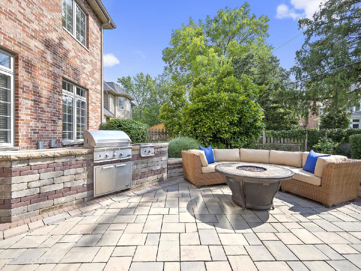
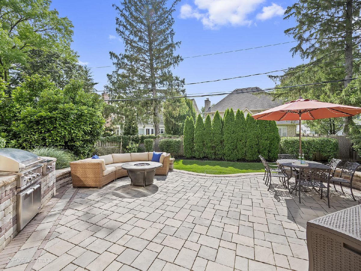
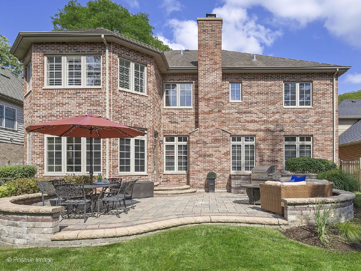
Room Specifics
Total Bedrooms: 6
Bedrooms Above Ground: 5
Bedrooms Below Ground: 1
Dimensions: —
Floor Type: —
Dimensions: —
Floor Type: —
Dimensions: —
Floor Type: —
Dimensions: —
Floor Type: —
Dimensions: —
Floor Type: —
Full Bathrooms: 5
Bathroom Amenities: Separate Shower,Double Sink,Garden Tub,Soaking Tub
Bathroom in Basement: 1
Rooms: —
Basement Description: Finished,Partially Finished,Rec/Family Area,Sleeping Area,Storage Space
Other Specifics
| 2 | |
| — | |
| Brick | |
| — | |
| — | |
| 60X151 | |
| Pull Down Stair | |
| — | |
| — | |
| — | |
| Not in DB | |
| — | |
| — | |
| — | |
| — |
Tax History
| Year | Property Taxes |
|---|---|
| 2023 | $26,676 |
Contact Agent
Nearby Similar Homes
Nearby Sold Comparables
Contact Agent
Listing Provided By
Compass








