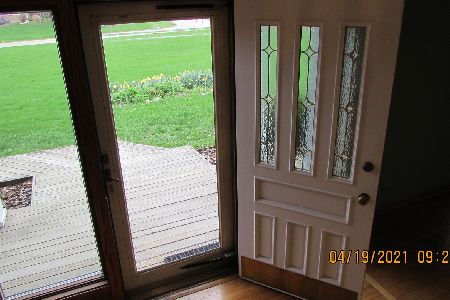15 Pheasant Run, Hawthorn Woods, Illinois 60047
$487,000
|
Sold
|
|
| Status: | Closed |
| Sqft: | 3,050 |
| Cost/Sqft: | $164 |
| Beds: | 4 |
| Baths: | 3 |
| Year Built: | 1987 |
| Property Taxes: | $11,250 |
| Days On Market: | 3622 |
| Lot Size: | 1,00 |
Description
Stunning Light Bright open floor plan. Bright foyer opens to formal dining room great for entertaining. Expanded Living room has a music area and reading nook. Enjoy 2016 redone hardwood floors and interior paint. 2015 Exterior paint. Redone kitchen will please with stainless appliances, center island and garden window.Enjoy expanded family room with vaulted ceiling and skylights. Beautiful doors open to deck and gazebo. Great work center surrounds built in washer dryer in mud room. Huge basement includes a finished recreation/ entertainment room. Master suite will please with walk in closet with organizers and redone bath. Huge windows bring in the light. There are 3 other large bedrooms and a loft to complete the upstairs.Energy efficient with 2x8 construction! Enjoy a neighborhood park with trails, soccer fields, tennis courts and playground equipment. Enjoy nearby Foglia YMCA, Lakewood Forest Preserve and trails.
Property Specifics
| Single Family | |
| — | |
| Traditional | |
| 1987 | |
| Full | |
| CUSTOM | |
| No | |
| 1 |
| Lake | |
| Brierwoods Estates | |
| 0 / Not Applicable | |
| None | |
| Private Well | |
| Septic-Private | |
| 09146174 | |
| 14062070070000 |
Nearby Schools
| NAME: | DISTRICT: | DISTANCE: | |
|---|---|---|---|
|
Grade School
Spencer Loomis Elementary School |
95 | — | |
|
Middle School
Lake Zurich Middle - N Campus |
95 | Not in DB | |
|
High School
Lake Zurich High School |
95 | Not in DB | |
Property History
| DATE: | EVENT: | PRICE: | SOURCE: |
|---|---|---|---|
| 6 May, 2016 | Sold | $487,000 | MRED MLS |
| 2 Apr, 2016 | Under contract | $500,000 | MRED MLS |
| 23 Feb, 2016 | Listed for sale | $500,000 | MRED MLS |
Room Specifics
Total Bedrooms: 4
Bedrooms Above Ground: 4
Bedrooms Below Ground: 0
Dimensions: —
Floor Type: Wood Laminate
Dimensions: —
Floor Type: Wood Laminate
Dimensions: —
Floor Type: Carpet
Full Bathrooms: 3
Bathroom Amenities: Whirlpool,Separate Shower,Steam Shower,Double Sink
Bathroom in Basement: 0
Rooms: Loft,Recreation Room
Basement Description: Partially Finished
Other Specifics
| 2.5 | |
| Concrete Perimeter | |
| Asphalt | |
| Balcony, Deck, Gazebo, In Ground Pool | |
| Landscaped | |
| 135X298 | |
| Unfinished | |
| Full | |
| Vaulted/Cathedral Ceilings, Skylight(s), Hardwood Floors | |
| Double Oven, Range, Dishwasher, High End Refrigerator, Washer, Dryer, Trash Compactor, Stainless Steel Appliance(s) | |
| Not in DB | |
| Tennis Courts, Horse-Riding Trails, Street Paved | |
| — | |
| — | |
| Wood Burning, Wood Burning Stove, Attached Fireplace Doors/Screen |
Tax History
| Year | Property Taxes |
|---|---|
| 2016 | $11,250 |
Contact Agent
Nearby Similar Homes
Nearby Sold Comparables
Contact Agent
Listing Provided By
RE/MAX Suburban





