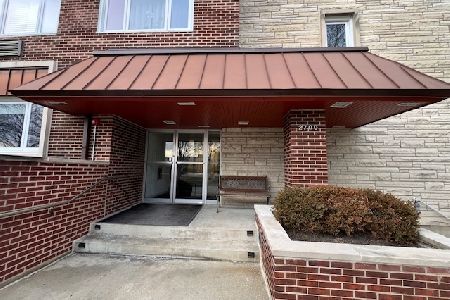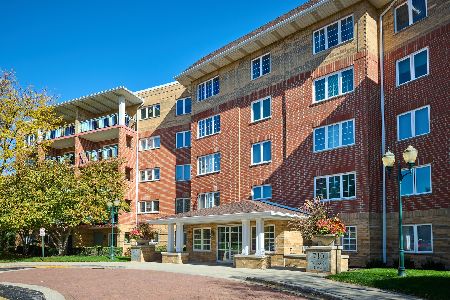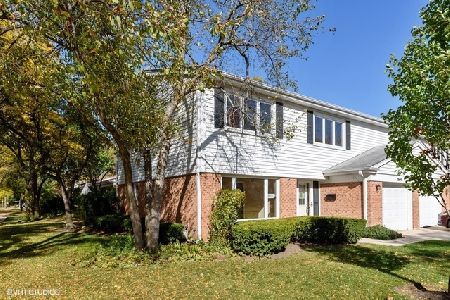15 Regency Drive, Arlington Heights, Illinois 60004
$250,000
|
Sold
|
|
| Status: | Closed |
| Sqft: | 1,187 |
| Cost/Sqft: | $227 |
| Beds: | 2 |
| Baths: | 2 |
| Year Built: | 1968 |
| Property Taxes: | $4,968 |
| Days On Market: | 1675 |
| Lot Size: | 0,00 |
Description
Rare open floorplan townhome with great space in popular Regent Park. The spacious 2 bedroom, 1.1 bath townhome features hardwood floors throughout most of the home, a bright living room which leads to the delightful dining room separated by a 3-sided fireplace. The kitchen includes an adjoining family room area, a powder room and an attached garage. The two large bedrooms, both with hardwood floors, are upstairs and share a large bathroom. One of the bedrooms includes a very large attic space that many residents have finished into a large closet, office or even incorporated it into the bedroom. The finished basement includes a bar and entertainment area as well as the laundry area. The spacious patio overlooks green space. Your decorating ideas and remodeling will turn this home into a castle. This property is sold As-Is. Enjoy everything Regent Park offers- Swimming Pool, Tennis Courts, Lake & Park. Great location, near Shopping, Restaurants and Top Rated Schools (Dryden, South MS, Prospect HS). Less than 2 miles to the downtown Arlington Heights Metra train station, and 2 miles to the Mount Prospect Metra train station. Low monthly HOA $163
Property Specifics
| Condos/Townhomes | |
| 4 | |
| — | |
| 1968 | |
| Partial | |
| — | |
| No | |
| — |
| Cook | |
| Regent Park | |
| 163 / Monthly | |
| Parking,Insurance,Pool,Lawn Care,Snow Removal | |
| Lake Michigan | |
| Public Sewer | |
| 11125817 | |
| 03284060890000 |
Nearby Schools
| NAME: | DISTRICT: | DISTANCE: | |
|---|---|---|---|
|
Grade School
Dryden Elementary School |
25 | — | |
|
Middle School
South Middle School |
25 | Not in DB | |
|
High School
Prospect High School |
214 | Not in DB | |
Property History
| DATE: | EVENT: | PRICE: | SOURCE: |
|---|---|---|---|
| 1 Feb, 2016 | Under contract | $0 | MRED MLS |
| 6 Jan, 2016 | Listed for sale | $0 | MRED MLS |
| 8 Nov, 2019 | Sold | $291,000 | MRED MLS |
| 24 Sep, 2019 | Under contract | $295,000 | MRED MLS |
| — | Last price change | $299,900 | MRED MLS |
| 28 May, 2019 | Listed for sale | $299,900 | MRED MLS |
| 29 Jul, 2021 | Sold | $250,000 | MRED MLS |
| 6 Jul, 2021 | Under contract | $269,900 | MRED MLS |
| 16 Jun, 2021 | Listed for sale | $269,900 | MRED MLS |
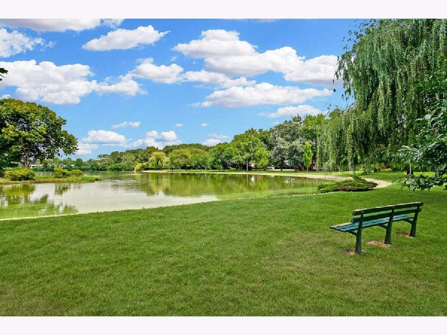
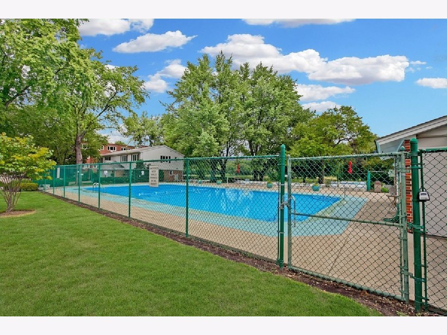
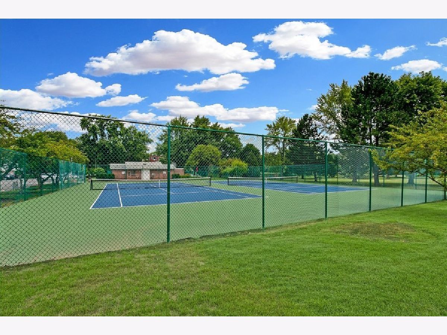
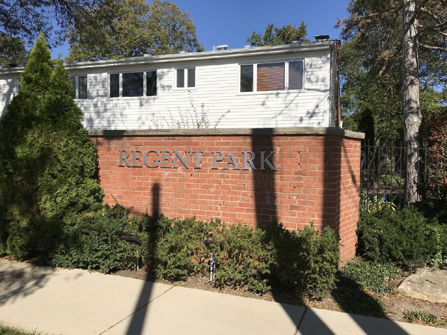
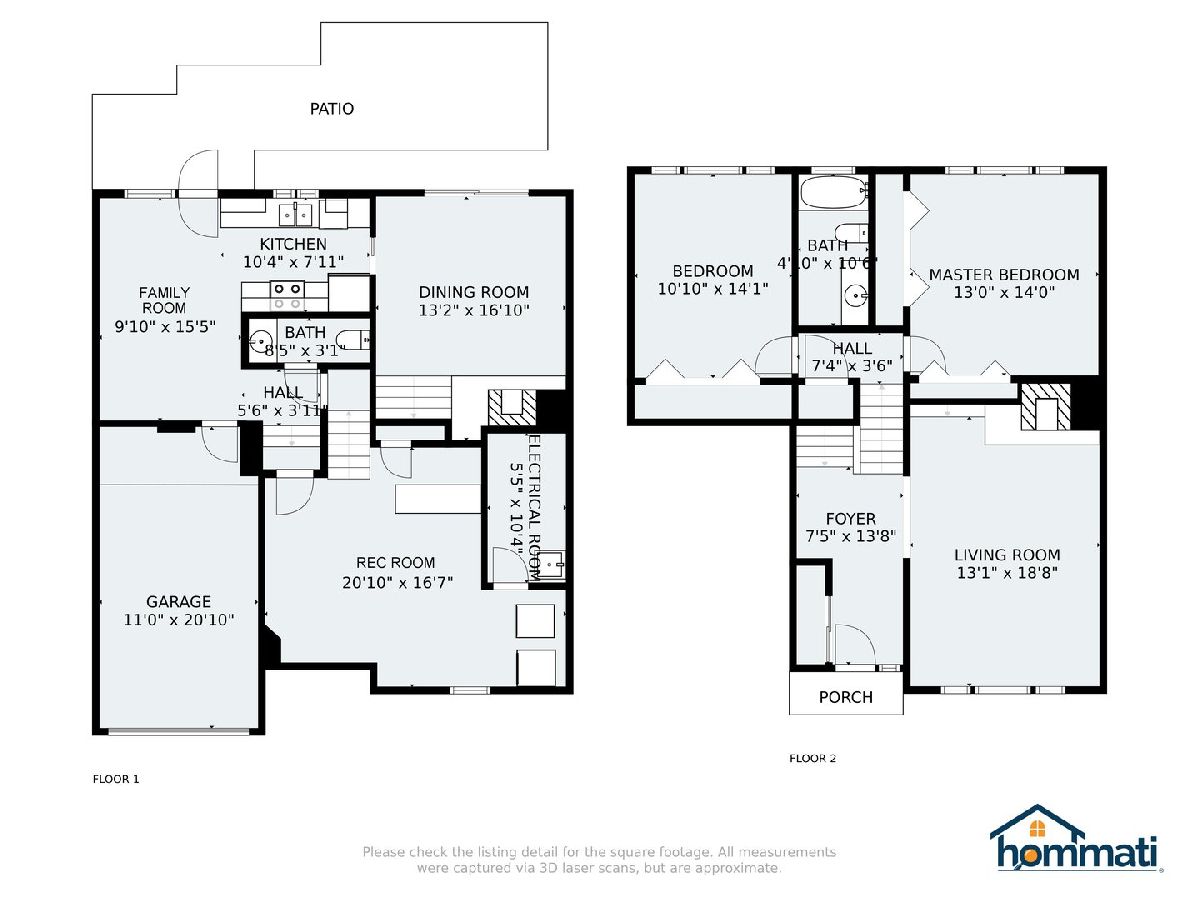
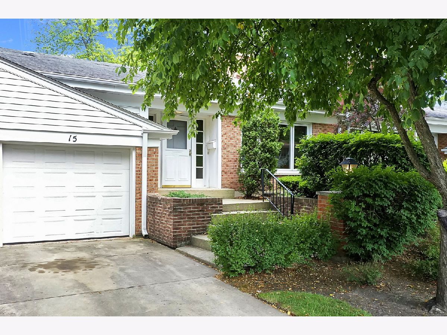
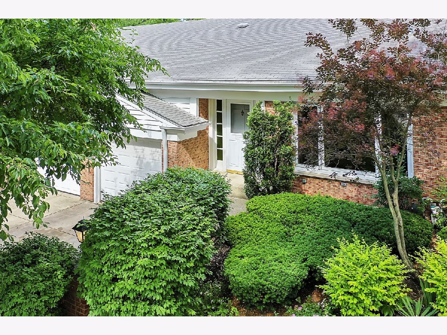
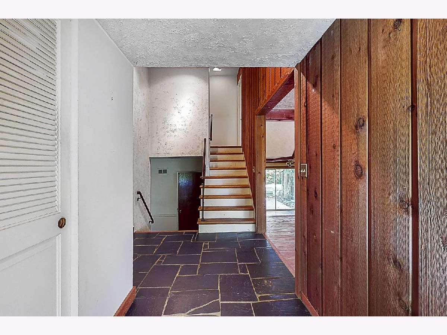
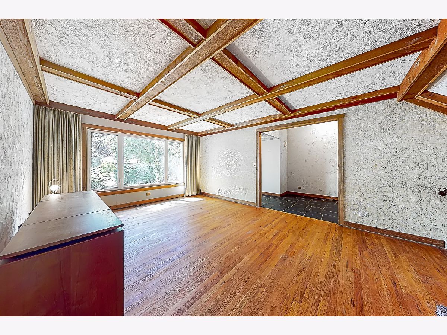
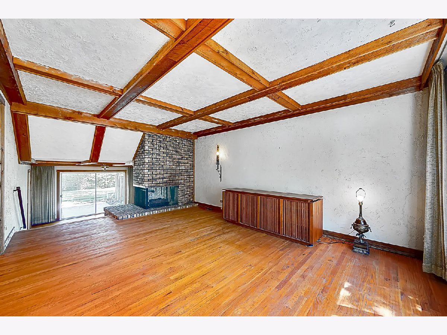
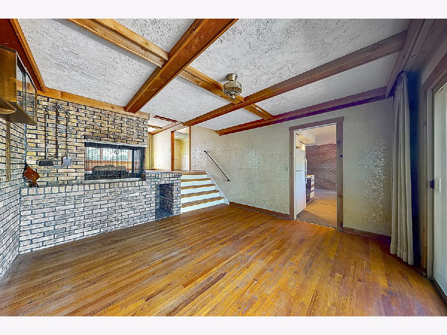
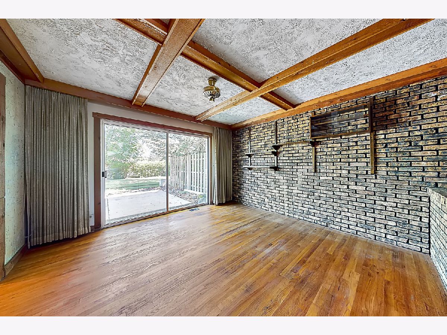
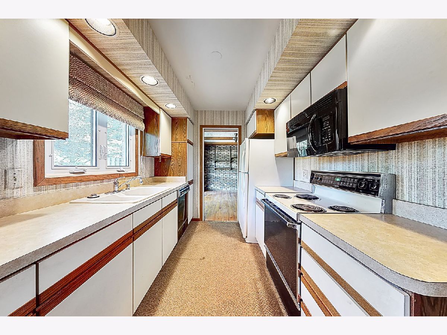
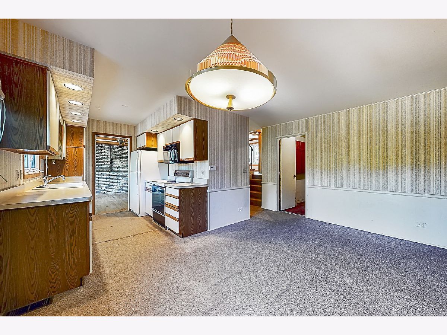
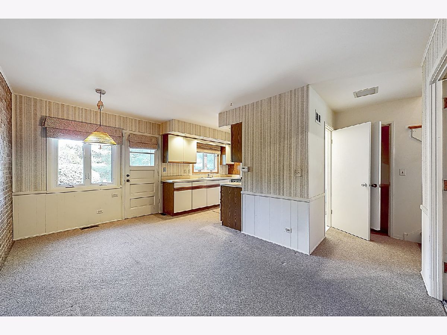
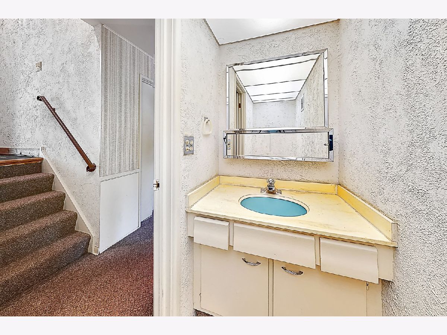
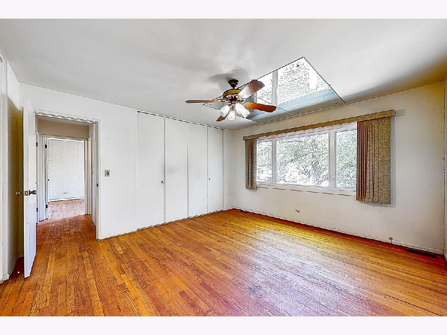
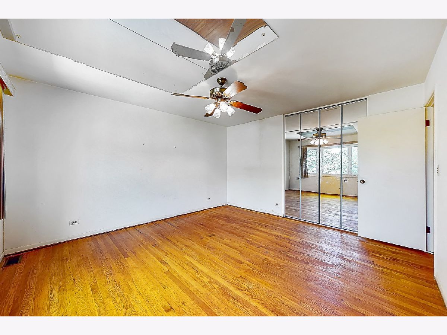
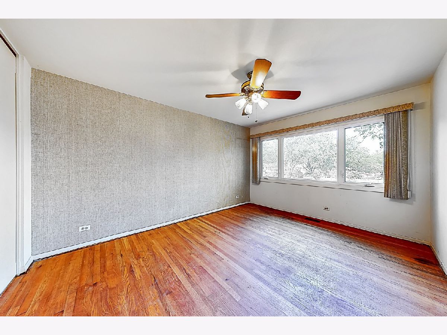
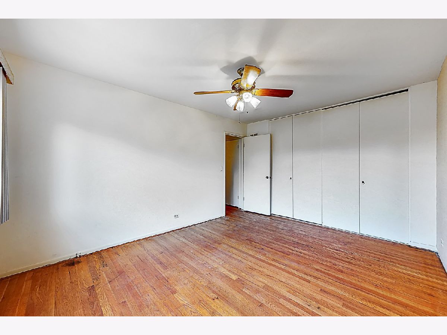
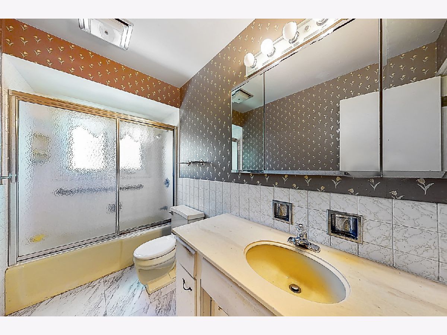
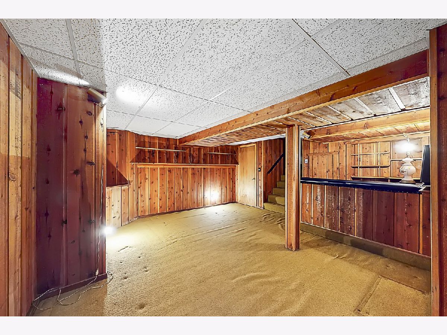
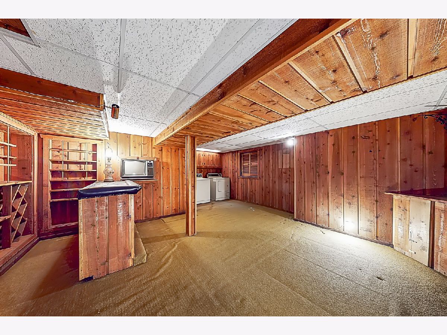
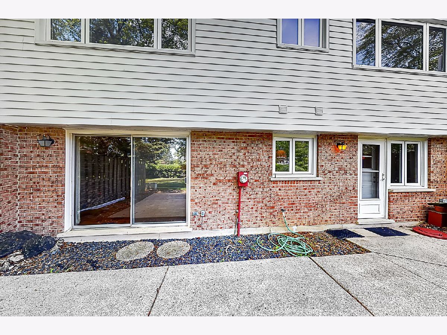
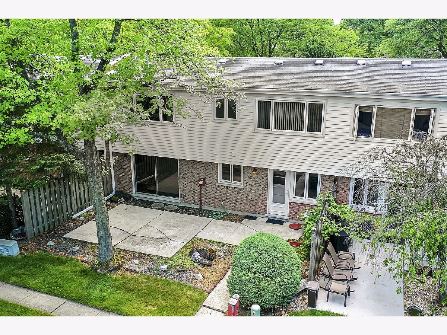
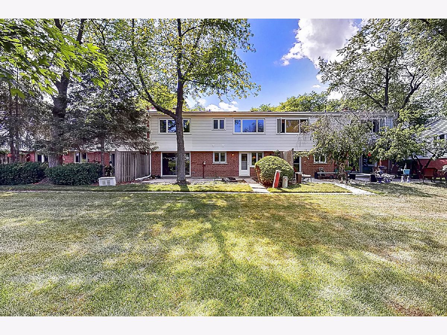
Room Specifics
Total Bedrooms: 2
Bedrooms Above Ground: 2
Bedrooms Below Ground: 0
Dimensions: —
Floor Type: Hardwood
Full Bathrooms: 2
Bathroom Amenities: —
Bathroom in Basement: 0
Rooms: Eating Area,Recreation Room,Foyer
Basement Description: Finished
Other Specifics
| 1 | |
| Concrete Perimeter | |
| Concrete | |
| — | |
| — | |
| 2880 | |
| — | |
| None | |
| Hardwood Floors | |
| — | |
| Not in DB | |
| — | |
| — | |
| Park, Pool, Tennis Court(s), Chair Lift On Stairs | |
| Double Sided, Gas Log |
Tax History
| Year | Property Taxes |
|---|---|
| 2019 | $6,106 |
| 2021 | $4,968 |
Contact Agent
Nearby Similar Homes
Nearby Sold Comparables
Contact Agent
Listing Provided By
Picket Fence Realty Mt. Prospect

