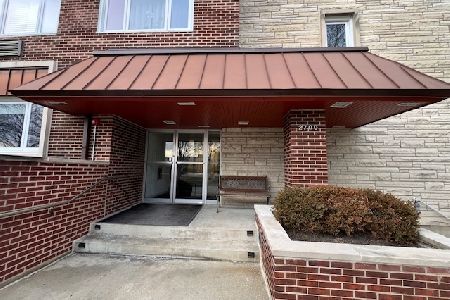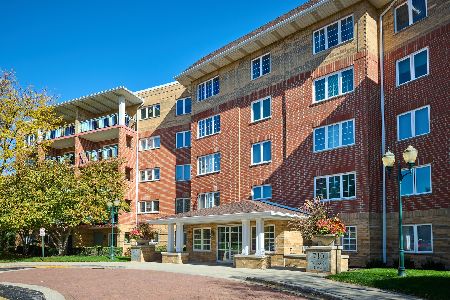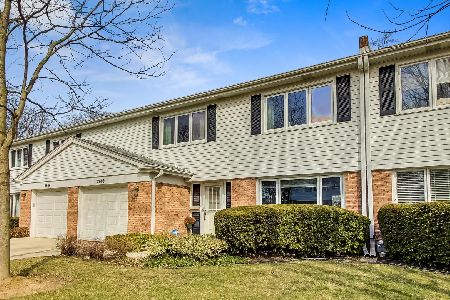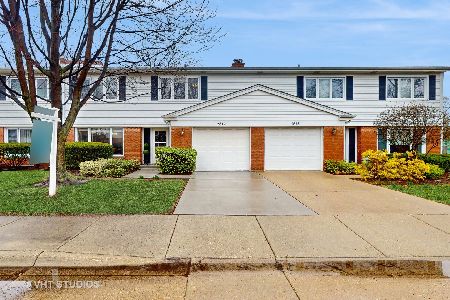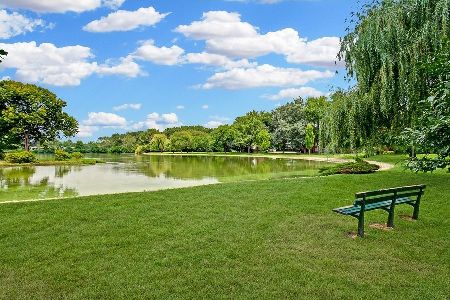2604 Bel Aire Drive, Arlington Heights, Illinois 60004
$301,500
|
Sold
|
|
| Status: | Closed |
| Sqft: | 1,785 |
| Cost/Sqft: | $168 |
| Beds: | 3 |
| Baths: | 3 |
| Year Built: | 1967 |
| Property Taxes: | $6,413 |
| Days On Market: | 1898 |
| Lot Size: | 0,00 |
Description
Just redone! Great 2 story, 3 bedroom 2.1 bath, end unit Townhome located in Regent Park with a Great Subdivision & location!. Unit features; Newly tiled entry, Large living room w/ hardwood floors, and fireplace. Sliding patio doors over looking your private patio, Nicely redone eat in kitchen with w/ new white cabinets, SS appliances, granite counters tops, and newly tiled floor. Right next to formal dining room also w/ hardwood floors. Upstairs there are three generously sized bedrooms, and two full baths. Nice sized master suite with double closets & full bath, Newly refinished Oak floors through-out second floor also! Full clean basement with laundry. End unit has the feel of a single family home. Close to great schools, Randhurst Village, Mariano's, restaurants, theaters and shopping. Improvements include, fresh paint, all new kitchen, all 3 baths are redone, electric upgrades including a new CB panel, and lighting! Subdivision has a small Lake, Pool & Tennis courts! MULTIPLE OFFERS Multiple Offer Deadline - Jan 27, 2021, 10:55:00 AM (CST)
Property Specifics
| Condos/Townhomes | |
| 2 | |
| — | |
| 1967 | |
| Full | |
| REGENT PARK 2 STORY | |
| No | |
| — |
| Cook | |
| Regent Park | |
| 163 / Monthly | |
| Insurance,Pool,Lawn Care,Snow Removal | |
| Public | |
| Public Sewer | |
| 10926116 | |
| 03284060920000 |
Nearby Schools
| NAME: | DISTRICT: | DISTANCE: | |
|---|---|---|---|
|
Grade School
Dryden Elementary School |
25 | — | |
|
Middle School
South Middle School |
25 | Not in DB | |
|
High School
Prospect High School |
214 | Not in DB | |
Property History
| DATE: | EVENT: | PRICE: | SOURCE: |
|---|---|---|---|
| 15 Mar, 2021 | Sold | $301,500 | MRED MLS |
| 2 Feb, 2021 | Under contract | $299,900 | MRED MLS |
| — | Last price change | $309,900 | MRED MLS |
| 4 Nov, 2020 | Listed for sale | $309,900 | MRED MLS |
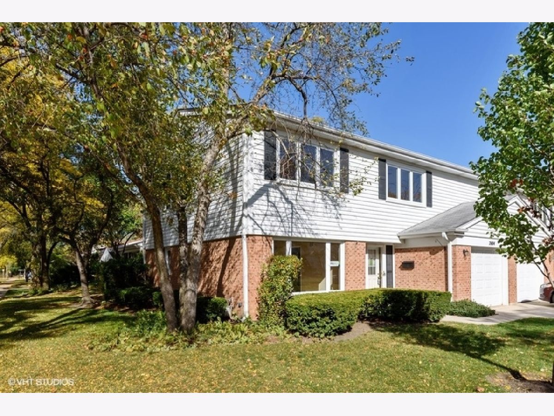
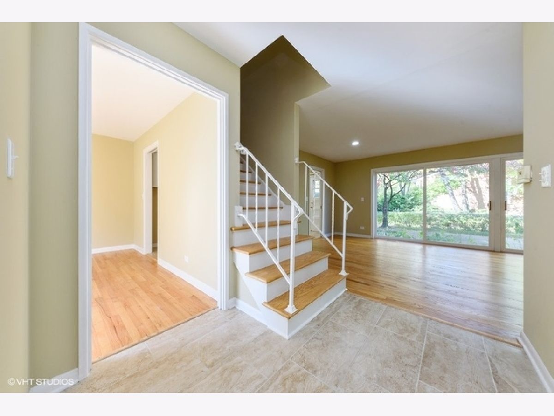
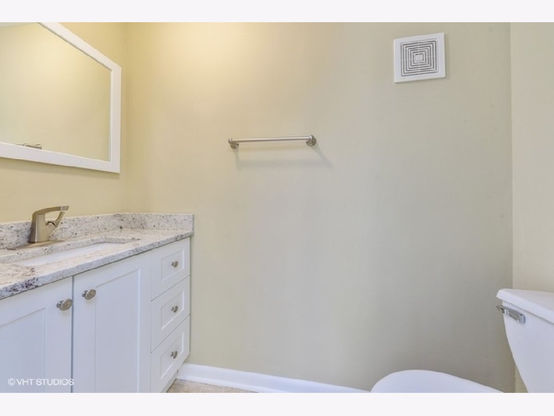
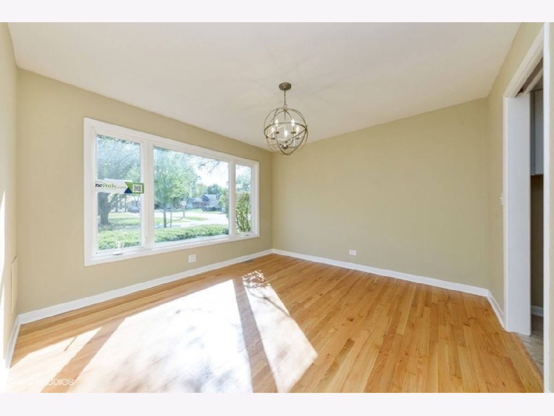
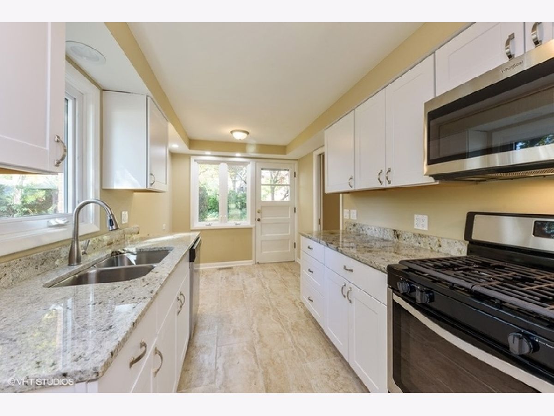
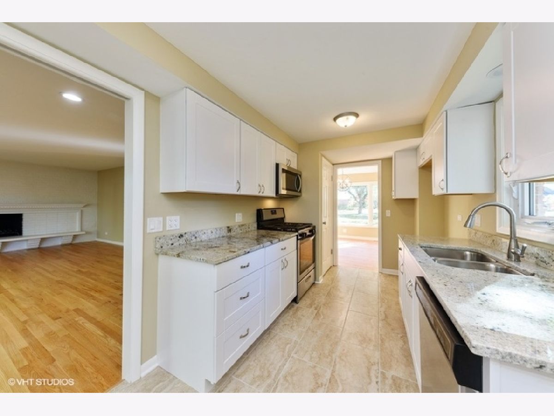
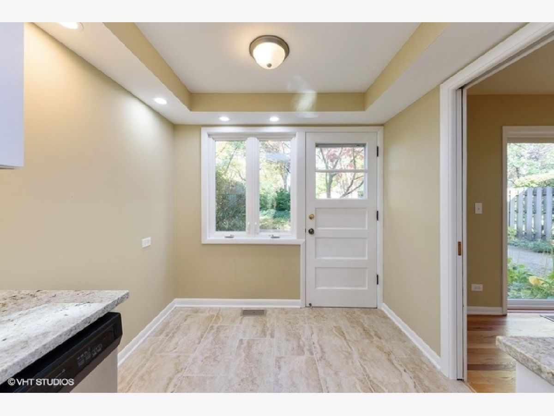
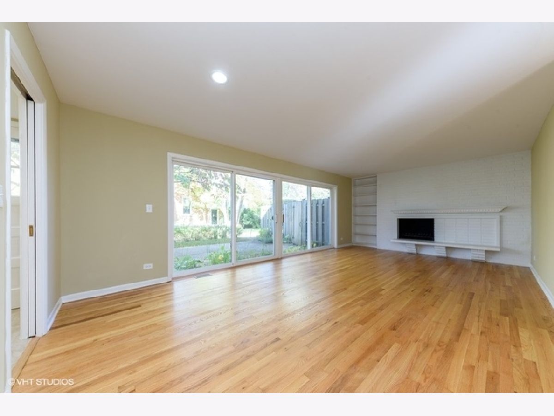
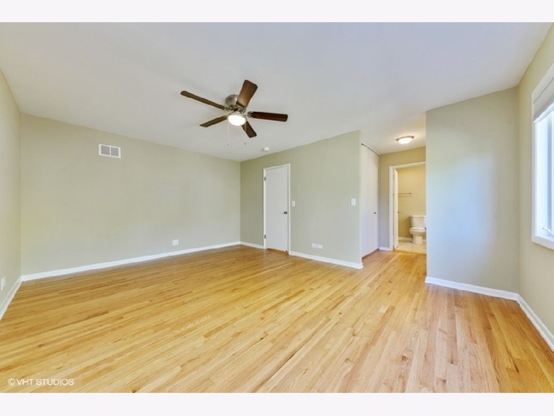
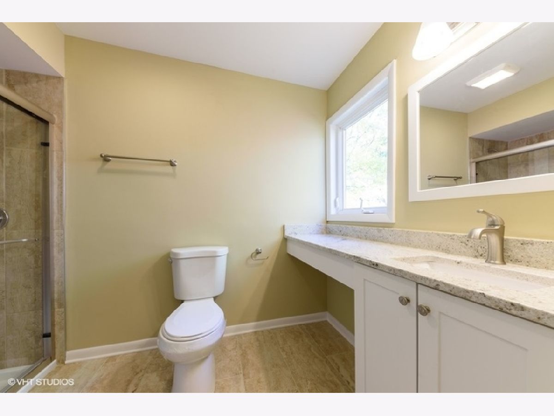
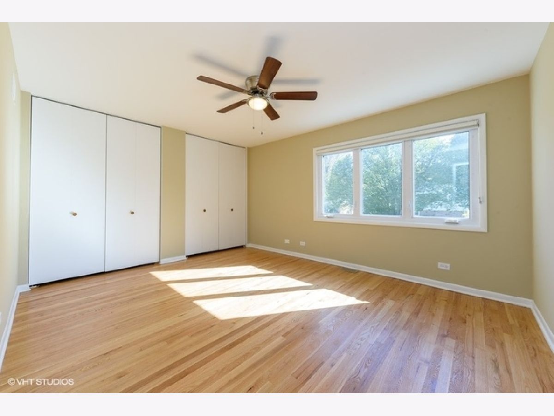
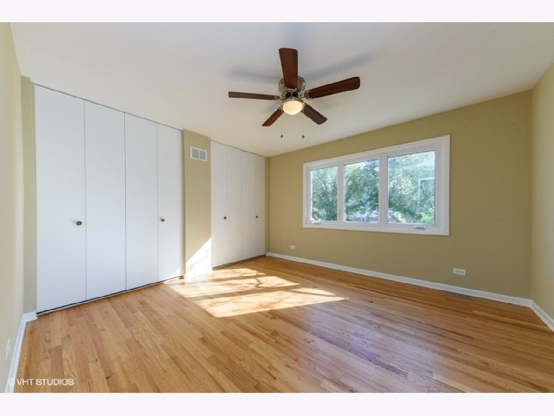
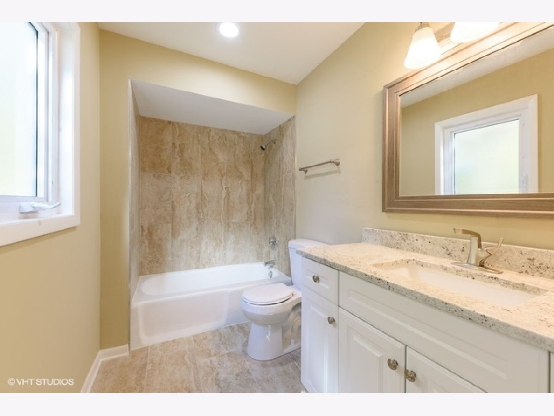
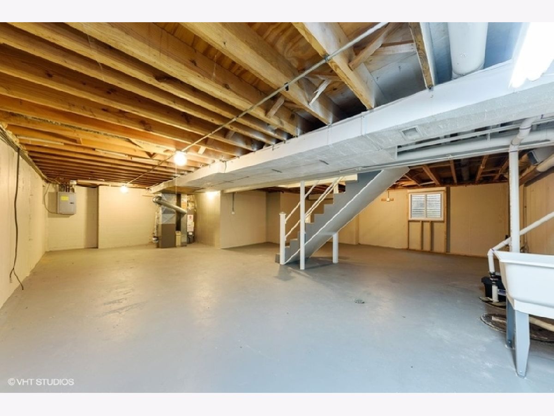
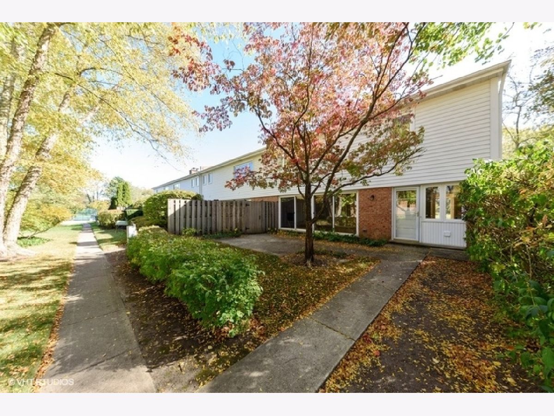
Room Specifics
Total Bedrooms: 3
Bedrooms Above Ground: 3
Bedrooms Below Ground: 0
Dimensions: —
Floor Type: Hardwood
Dimensions: —
Floor Type: Hardwood
Full Bathrooms: 3
Bathroom Amenities: —
Bathroom in Basement: 0
Rooms: Other Room
Basement Description: Partially Finished
Other Specifics
| 1 | |
| Concrete Perimeter | |
| — | |
| Patio, Storms/Screens, End Unit | |
| Corner Lot | |
| 50 X 90 | |
| — | |
| Full | |
| Hardwood Floors, Laundry Hook-Up in Unit, Granite Counters, Separate Dining Room, Some Storm Doors | |
| Range, Microwave, Dishwasher | |
| Not in DB | |
| — | |
| — | |
| Pool, Tennis Court(s) | |
| — |
Tax History
| Year | Property Taxes |
|---|---|
| 2021 | $6,413 |
Contact Agent
Nearby Similar Homes
Nearby Sold Comparables
Contact Agent
Listing Provided By
Crosstown Realty

