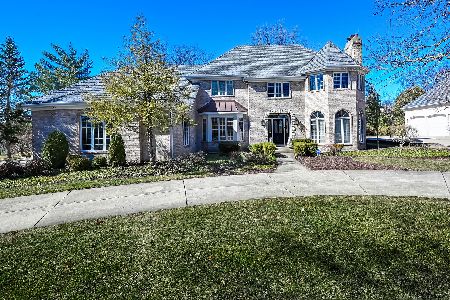15 Ridge Farm Road, Burr Ridge, Illinois 60527
$1,250,000
|
Sold
|
|
| Status: | Closed |
| Sqft: | 6,615 |
| Cost/Sqft: | $197 |
| Beds: | 5 |
| Baths: | 6 |
| Year Built: | 1990 |
| Property Taxes: | $24,020 |
| Days On Market: | 1650 |
| Lot Size: | 0,55 |
Description
Here's the best location you'll find in the Elm school neighborhood-by a longshot. It's a quiet & private cul-de-sac with such a great feel. The neighboring homes are beautiful. 15 Ridge Farm's floorplan has five bedrooms-one of which is on the first floor with a private bathroom (ideal for related living). 1st floor sun room. The bathrooms and kitchen been updated as well as being extraordinarily clean & well-maintained. 9+ foot ceiling height. Walk-in closets. Three car attached garage. The lower level is party-ready as it's expansive, open and light. The yard is more-than-impressive as it's flat and measures approximately 127 x 200. Yes, there's ample room for a pool. All in, this one's a winner!
Property Specifics
| Single Family | |
| — | |
| — | |
| 1990 | |
| Full | |
| — | |
| No | |
| 0.55 |
| Du Page | |
| — | |
| — / Not Applicable | |
| None | |
| Lake Michigan | |
| Public Sewer | |
| 11136723 | |
| 0913302032 |
Nearby Schools
| NAME: | DISTRICT: | DISTANCE: | |
|---|---|---|---|
|
Grade School
Elm Elementary School |
181 | — | |
|
Middle School
Hinsdale Middle School |
181 | Not in DB | |
|
High School
Hinsdale Central High School |
86 | Not in DB | |
Property History
| DATE: | EVENT: | PRICE: | SOURCE: |
|---|---|---|---|
| 1 Oct, 2021 | Sold | $1,250,000 | MRED MLS |
| 11 Aug, 2021 | Under contract | $1,300,000 | MRED MLS |
| 12 Jul, 2021 | Listed for sale | $1,300,000 | MRED MLS |
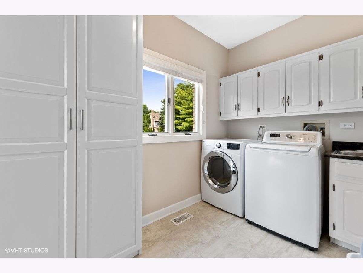
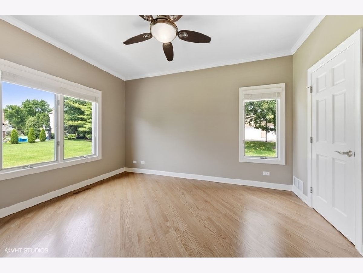
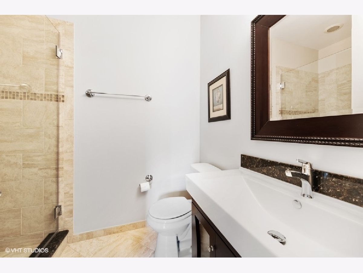
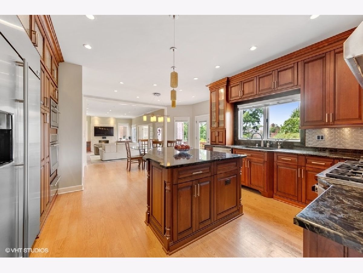
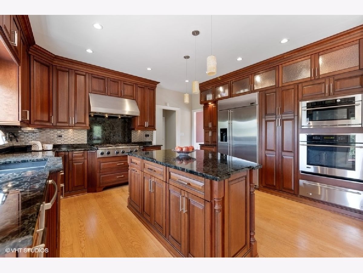
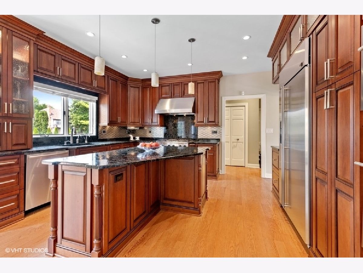
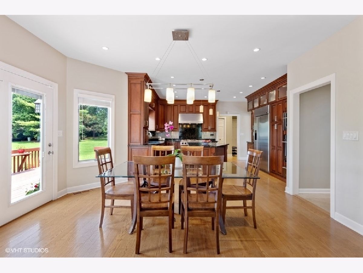
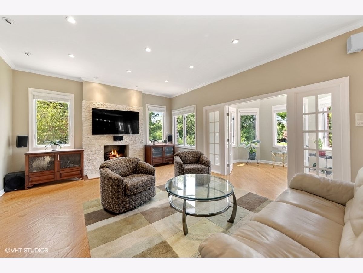
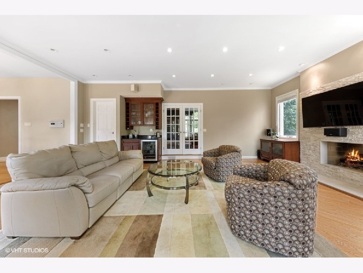
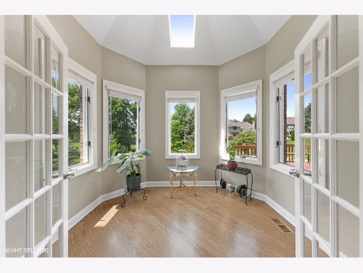
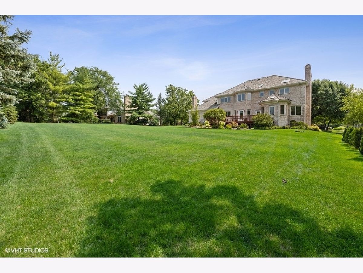
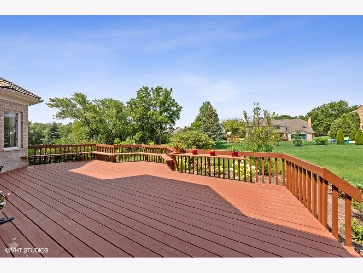
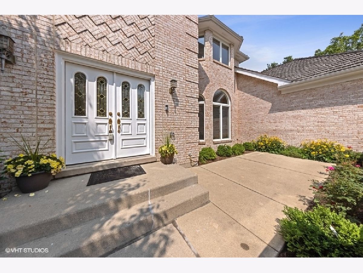
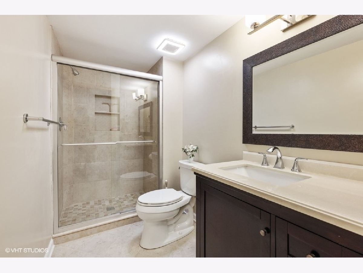
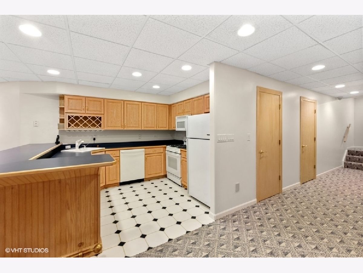
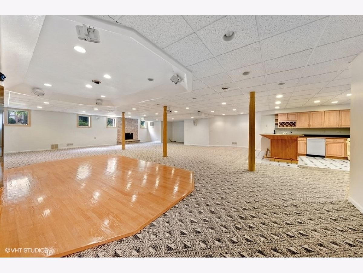
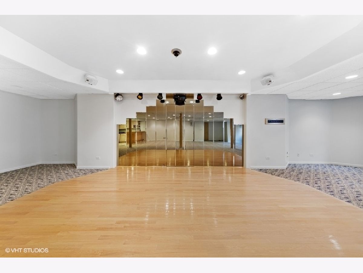
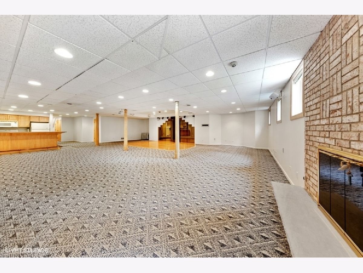
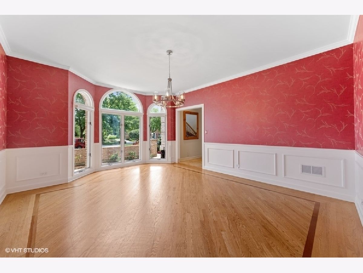
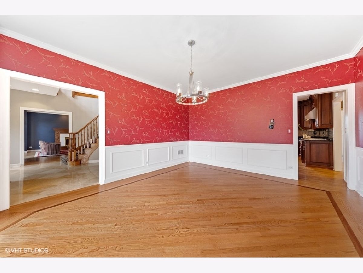
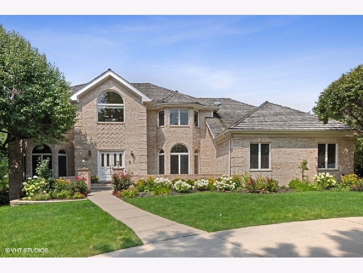
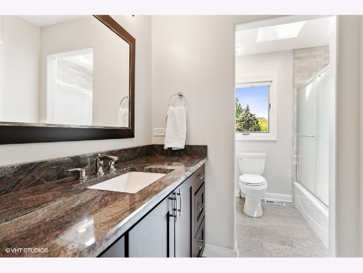
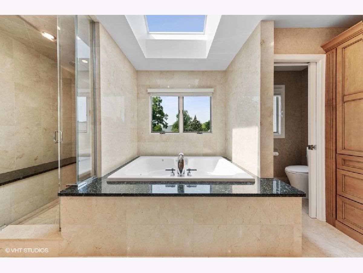
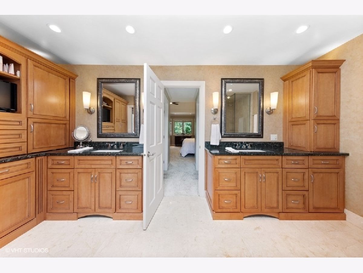
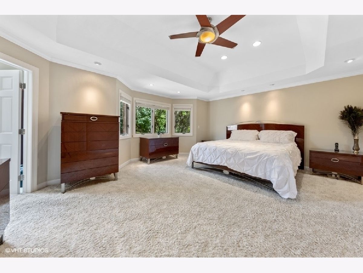
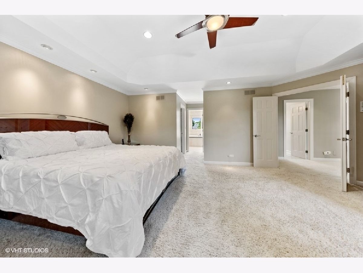
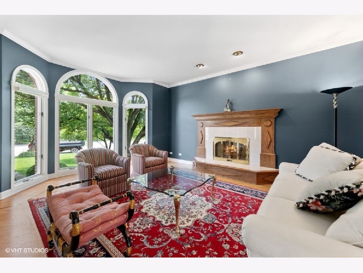
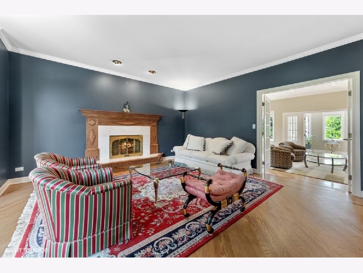
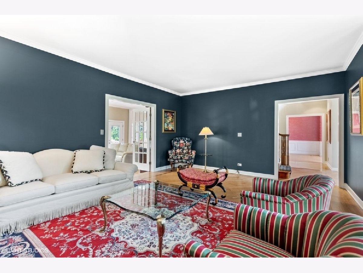
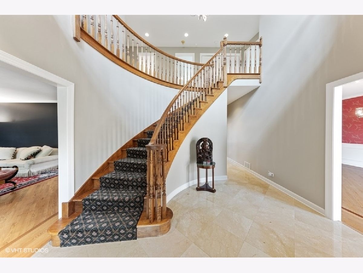
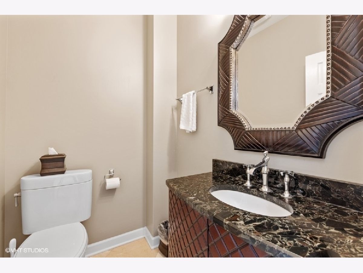
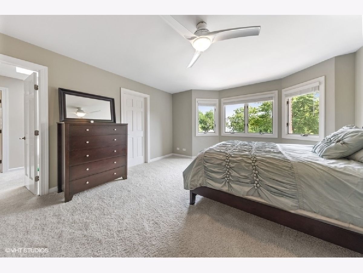
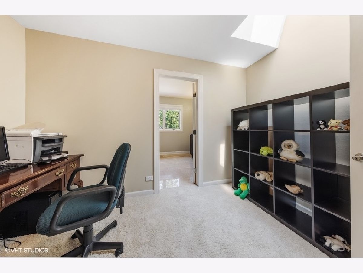
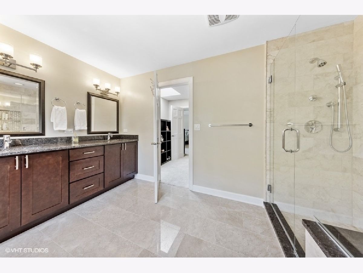
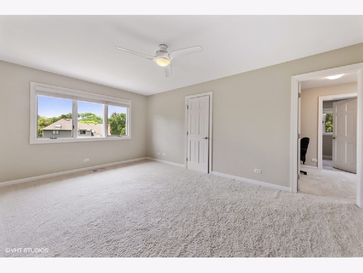
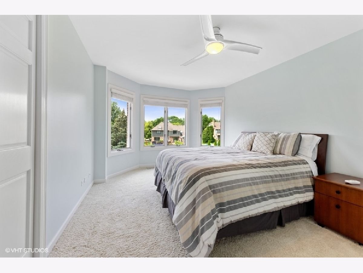
Room Specifics
Total Bedrooms: 5
Bedrooms Above Ground: 5
Bedrooms Below Ground: 0
Dimensions: —
Floor Type: Carpet
Dimensions: —
Floor Type: Carpet
Dimensions: —
Floor Type: Carpet
Dimensions: —
Floor Type: —
Full Bathrooms: 6
Bathroom Amenities: Whirlpool,Separate Shower,Steam Shower,Double Sink
Bathroom in Basement: 1
Rooms: Foyer,Breakfast Room,Heated Sun Room,Bedroom 5,Loft,Recreation Room
Basement Description: Finished
Other Specifics
| 3 | |
| — | |
| Concrete,Circular | |
| Deck, Porch | |
| Cul-De-Sac | |
| 65 X 65 X 175 X 127 X 200 | |
| — | |
| Full | |
| Bar-Wet, Hardwood Floors, First Floor Bedroom, First Floor Laundry, First Floor Full Bath, Walk-In Closet(s) | |
| Microwave, Dishwasher, Refrigerator, Washer, Dryer, Disposal, Cooktop, Built-In Oven, Range Hood | |
| Not in DB | |
| — | |
| — | |
| — | |
| — |
Tax History
| Year | Property Taxes |
|---|---|
| 2021 | $24,020 |
Contact Agent
Nearby Similar Homes
Nearby Sold Comparables
Contact Agent
Listing Provided By
@properties




