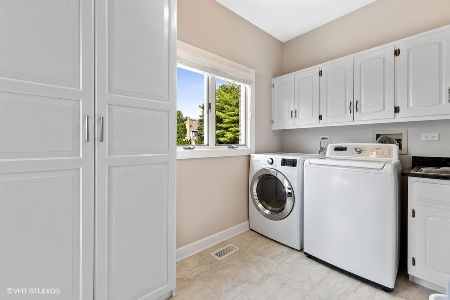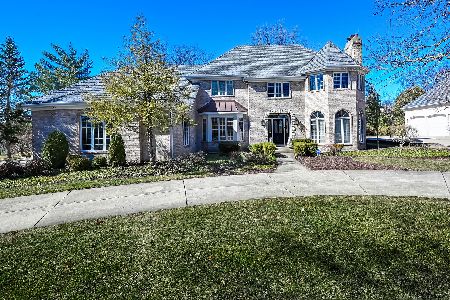6109 Woodcreek Drive, Burr Ridge, Illinois 60527
$820,000
|
Sold
|
|
| Status: | Closed |
| Sqft: | 3,685 |
| Cost/Sqft: | $233 |
| Beds: | 4 |
| Baths: | 4 |
| Year Built: | 1988 |
| Property Taxes: | $15,909 |
| Days On Market: | 2192 |
| Lot Size: | 0,41 |
Description
COMPLETELY RENOVATED with all the high-end amenities you would expect in a brand new house. Open floor plan. Thermador appliances, built-in frig, commercial cooktop, SS dishwaher, center island with seating, breakfast room with french doors to deck. New hardwood floors throughout the first floor. Large family room with masonry fireplace and french doors leading to living room. Entire first floor has 9 ft. ceilings. Master suite has huge closet with California Closet organizers. All baths renovated with Kohler fixtures, new carpet and paint throughout. All the closets have California Closet organizers. The over sized 2 car garage has epoxy flooring and newer garage door. Newer roof, furnace, air conditioners and water heaters. Other features include a new whole house audio visual system with a smart remote, zoned heating and cooling, finished basement with wet bar, central vac, 2 washers and 2 dryers, zoned heating and cooling all on a large professionally landscaped lot.
Property Specifics
| Single Family | |
| — | |
| — | |
| 1988 | |
| Full,English | |
| — | |
| No | |
| 0.41 |
| Du Page | |
| — | |
| — / Not Applicable | |
| None | |
| Lake Michigan | |
| Public Sewer | |
| 10613350 | |
| 0913302021 |
Nearby Schools
| NAME: | DISTRICT: | DISTANCE: | |
|---|---|---|---|
|
Grade School
Elm Elementary School |
181 | — | |
|
Middle School
Hinsdale Middle School |
181 | Not in DB | |
|
High School
Hinsdale Central High School |
86 | Not in DB | |
Property History
| DATE: | EVENT: | PRICE: | SOURCE: |
|---|---|---|---|
| 2 Jul, 2020 | Sold | $820,000 | MRED MLS |
| 23 May, 2020 | Under contract | $859,000 | MRED MLS |
| — | Last price change | $879,000 | MRED MLS |
| 17 Jan, 2020 | Listed for sale | $899,000 | MRED MLS |
Room Specifics
Total Bedrooms: 5
Bedrooms Above Ground: 4
Bedrooms Below Ground: 1
Dimensions: —
Floor Type: Carpet
Dimensions: —
Floor Type: Carpet
Dimensions: —
Floor Type: Carpet
Dimensions: —
Floor Type: —
Full Bathrooms: 4
Bathroom Amenities: Double Sink
Bathroom in Basement: 1
Rooms: Bedroom 5,Office,Recreation Room,Utility Room-1st Floor
Basement Description: Finished
Other Specifics
| 2 | |
| — | |
| — | |
| Balcony, Deck | |
| — | |
| 76X162X126X208 | |
| — | |
| Full | |
| Bar-Wet, Hardwood Floors, First Floor Laundry | |
| Double Oven, Microwave, Dishwasher, High End Refrigerator, Bar Fridge, Washer, Dryer, Disposal, Stainless Steel Appliance(s), Cooktop, Built-In Oven, Range Hood | |
| Not in DB | |
| — | |
| — | |
| — | |
| Gas Log |
Tax History
| Year | Property Taxes |
|---|---|
| 2020 | $15,909 |
Contact Agent
Nearby Similar Homes
Nearby Sold Comparables
Contact Agent
Listing Provided By
Compass







