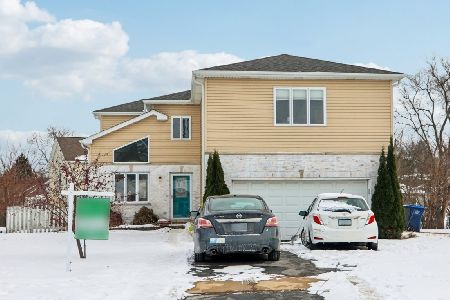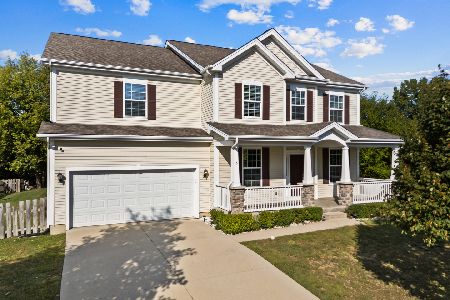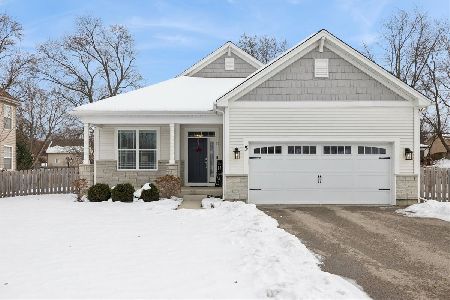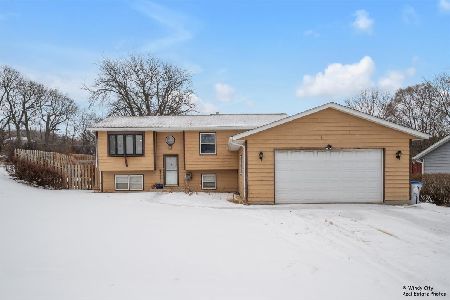15 Shoshoni Trail, Lake Villa, Illinois 60046
$700,000
|
Sold
|
|
| Status: | Closed |
| Sqft: | 4,546 |
| Cost/Sqft: | $165 |
| Beds: | 5 |
| Baths: | 4 |
| Year Built: | 2001 |
| Property Taxes: | $20,085 |
| Days On Market: | 3296 |
| Lot Size: | 0,56 |
Description
50 min. from Chi, ESCAPE to this exquisite, cust., contemp., lakefrnt retreat on the shores of Deep Lake; 1 of the cleanest all-sports lakes in IL. Sprawling walkout, 3 level home boasts panoramic lake & forest views from every level. Cust. wndws. designed to max. views from every rm. Open flr pln w/2 stry grt. rm. Power window shades will transform you from darkness to sun filled view at the touch of a button. Luxuriously appointed throughout, this home has it all. HWF, crwn mldng, hi-end trims, immersive and luxurious kitchen with top of the line cabinetry, gran. cntrs., SS applncs. w/Sub Zero frdg/frzr, sep. island with cooktop and pot filling faucet. 2nd Flr Catwalk overlooking great room and water views. Mstr suite w/sitting room and balcony, enormous cust. bath., sep. showr & WP tub, giant WIC & secluded, private sleeping qurtrs. 40 foot by 30 foot Rec Center w/Wet Bar and 3 tap system. Minutes from DT Lake Villa, METRA, I94 & ChainOLakes Rec Area. Pier & Lift Station ngtbl.
Property Specifics
| Single Family | |
| — | |
| Contemporary | |
| 2001 | |
| Walkout | |
| CUSTOM | |
| Yes | |
| 0.56 |
| Lake | |
| Ishnala Estates | |
| 100 / Annual | |
| Lake Rights | |
| Public | |
| Public Sewer | |
| 09507986 | |
| 02334010710000 |
Nearby Schools
| NAME: | DISTRICT: | DISTANCE: | |
|---|---|---|---|
|
Grade School
B J Hooper Elementary School |
41 | — | |
|
Middle School
Peter J Palombi School |
41 | Not in DB | |
|
High School
Lakes Community High School |
117 | Not in DB | |
Property History
| DATE: | EVENT: | PRICE: | SOURCE: |
|---|---|---|---|
| 28 Apr, 2017 | Sold | $700,000 | MRED MLS |
| 15 Apr, 2017 | Under contract | $750,000 | MRED MLS |
| — | Last price change | $775,000 | MRED MLS |
| 19 Feb, 2017 | Listed for sale | $775,000 | MRED MLS |
Room Specifics
Total Bedrooms: 5
Bedrooms Above Ground: 5
Bedrooms Below Ground: 0
Dimensions: —
Floor Type: Hardwood
Dimensions: —
Floor Type: Hardwood
Dimensions: —
Floor Type: Hardwood
Dimensions: —
Floor Type: —
Full Bathrooms: 4
Bathroom Amenities: —
Bathroom in Basement: 1
Rooms: Bedroom 5,Office,Eating Area,Recreation Room,Heated Sun Room,Sitting Room,Storage
Basement Description: Finished
Other Specifics
| 4 | |
| Concrete Perimeter | |
| Asphalt | |
| Balcony, Deck, Patio | |
| Lake Front,Landscaped,Water Rights,Water View | |
| 302X81X178X49X98X87 | |
| — | |
| Full | |
| Vaulted/Cathedral Ceilings, Skylight(s), Bar-Wet, Hardwood Floors, Heated Floors, Second Floor Laundry | |
| Double Oven, Microwave, Dishwasher, High End Refrigerator, Bar Fridge, Washer, Dryer, Disposal, Stainless Steel Appliance(s), Wine Refrigerator, Cooktop, Built-In Oven, Range Hood | |
| Not in DB | |
| Lake, Dock, Water Rights, Street Paved | |
| — | |
| — | |
| Double Sided, Wood Burning, Gas Starter |
Tax History
| Year | Property Taxes |
|---|---|
| 2017 | $20,085 |
Contact Agent
Nearby Similar Homes
Nearby Sold Comparables
Contact Agent
Listing Provided By
Dick Barr Group, Inc.












