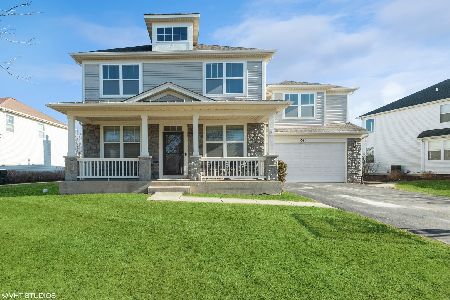15 Thornhill Court, Cary, Illinois 60013
$297,000
|
Sold
|
|
| Status: | Closed |
| Sqft: | 3,078 |
| Cost/Sqft: | $97 |
| Beds: | 4 |
| Baths: | 4 |
| Year Built: | 2004 |
| Property Taxes: | $11,835 |
| Days On Market: | 2338 |
| Lot Size: | 0,29 |
Description
This beautiful home located on a quiet cul-de-sac in the popular Foxford Hills neighborhood has it all. The main level features beautiful hardwood floors, eat-in kitchen with granite countertops, large center island and built-in desk area, bright and open family room with vaulted ceilings, private office with French doors, separate living and dining rooms, powder room and large mudroom. The second level features a large master suite with tons of closet space and private master bath, 3 additional large bedrooms, second full bath with dual sinks and laundry room. The basement is finished and is perfect for entertaining. You'll love relaxing on the paver brick patio of your private yard. Less than a mile from Cary Grove Elementary and Cary Jr High, minutes from Cary Grove High and Rt 14 shopping/restaurants.
Property Specifics
| Single Family | |
| — | |
| — | |
| 2004 | |
| Full | |
| — | |
| No | |
| 0.29 |
| Mc Henry | |
| Foxford Hills | |
| 175 / Annual | |
| None | |
| Public | |
| Public Sewer | |
| 10457359 | |
| 2006304006 |
Nearby Schools
| NAME: | DISTRICT: | DISTANCE: | |
|---|---|---|---|
|
Grade School
Deer Path Elementary School |
26 | — | |
|
Middle School
Cary Junior High School |
26 | Not in DB | |
|
High School
Cary-grove Community High School |
155 | Not in DB | |
Property History
| DATE: | EVENT: | PRICE: | SOURCE: |
|---|---|---|---|
| 12 Apr, 2013 | Sold | $251,000 | MRED MLS |
| 12 Feb, 2013 | Under contract | $250,000 | MRED MLS |
| 8 Feb, 2013 | Listed for sale | $250,000 | MRED MLS |
| 26 Sep, 2019 | Sold | $297,000 | MRED MLS |
| 26 Jul, 2019 | Under contract | $299,000 | MRED MLS |
| 25 Jul, 2019 | Listed for sale | $299,000 | MRED MLS |
Room Specifics
Total Bedrooms: 4
Bedrooms Above Ground: 4
Bedrooms Below Ground: 0
Dimensions: —
Floor Type: Carpet
Dimensions: —
Floor Type: Carpet
Dimensions: —
Floor Type: Carpet
Full Bathrooms: 4
Bathroom Amenities: —
Bathroom in Basement: 1
Rooms: Eating Area,Office
Basement Description: Finished
Other Specifics
| 2 | |
| Concrete Perimeter | |
| Asphalt | |
| Brick Paver Patio | |
| Cul-De-Sac | |
| 12590 | |
| Unfinished | |
| Full | |
| Vaulted/Cathedral Ceilings, Bar-Dry, Hardwood Floors, Second Floor Laundry | |
| Range, Microwave, Dishwasher, Refrigerator, Washer, Dryer, Disposal, Wine Refrigerator | |
| Not in DB | |
| Park, Curbs, Sidewalks, Street Lights, Street Paved | |
| — | |
| — | |
| — |
Tax History
| Year | Property Taxes |
|---|---|
| 2013 | $10,754 |
| 2019 | $11,835 |
Contact Agent
Nearby Similar Homes
Contact Agent
Listing Provided By
Redfin Corporation





