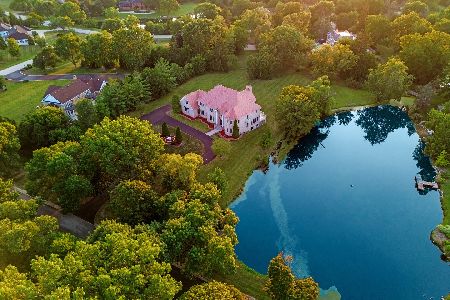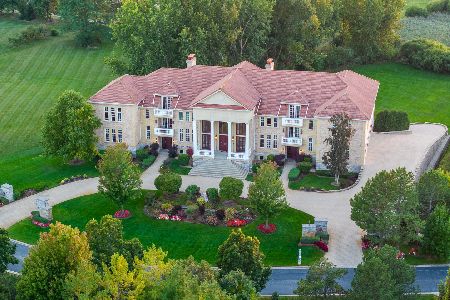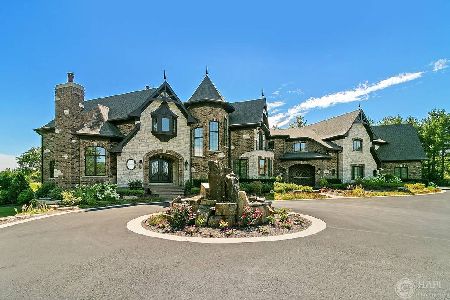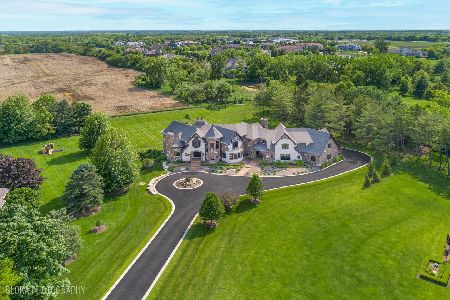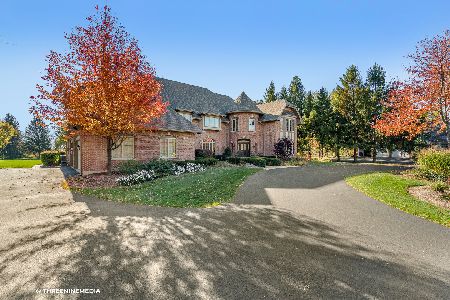15 Vandenberg Drive, South Barrington, Illinois 60010
$1,775,000
|
Sold
|
|
| Status: | Closed |
| Sqft: | 12,000 |
| Cost/Sqft: | $167 |
| Beds: | 6 |
| Baths: | 7 |
| Year Built: | 1997 |
| Property Taxes: | $29,754 |
| Days On Market: | 5732 |
| Lot Size: | 1,63 |
Description
Located in the prestigious gated area of The Glen, this magnificent brick traditional style home has over 12,000Sf with concrete tile roof. 6BRs with priv baths. 6 cgar. 1.63 acres overlooks wooded backyard & Lake Adalyn. Granite floors, cherry cabinets, top of the line appl, grand foyer staircase and 2 story family room 10' ceilings, walkout lower level with unique wine bar. Award winning schools.
Property Specifics
| Single Family | |
| — | |
| Traditional | |
| 1997 | |
| Full,Walkout | |
| CUSTOM | |
| No | |
| 1.63 |
| Cook | |
| The Glen | |
| 2200 / Annual | |
| Lake Rights,Other | |
| Private Well | |
| Septic-Private | |
| 07529462 | |
| 01351010360000 |
Nearby Schools
| NAME: | DISTRICT: | DISTANCE: | |
|---|---|---|---|
|
Grade School
Barbara B Rose Elementary School |
220 | — | |
|
Middle School
Barrington Middle School Prairie |
220 | Not in DB | |
|
High School
Barrington High School |
220 | Not in DB | |
Property History
| DATE: | EVENT: | PRICE: | SOURCE: |
|---|---|---|---|
| 1 Aug, 2011 | Sold | $1,775,000 | MRED MLS |
| 11 Jul, 2011 | Under contract | $2,000,000 | MRED MLS |
| — | Last price change | $2,125,000 | MRED MLS |
| 15 May, 2010 | Listed for sale | $2,375,000 | MRED MLS |
Room Specifics
Total Bedrooms: 6
Bedrooms Above Ground: 6
Bedrooms Below Ground: 0
Dimensions: —
Floor Type: Hardwood
Dimensions: —
Floor Type: Hardwood
Dimensions: —
Floor Type: Hardwood
Dimensions: —
Floor Type: —
Dimensions: —
Floor Type: —
Full Bathrooms: 7
Bathroom Amenities: Whirlpool,Separate Shower,Double Sink,Bidet
Bathroom in Basement: 1
Rooms: Bonus Room,Bedroom 5,Bedroom 6,Eating Area,Foyer,Library,Recreation Room
Basement Description: Finished
Other Specifics
| 6 | |
| Concrete Perimeter | |
| Circular | |
| Deck, Patio | |
| Corner Lot,Irregular Lot | |
| 501X244X304 | |
| Pull Down Stair,Unfinished | |
| Full | |
| Vaulted/Cathedral Ceilings, Sauna/Steam Room, Hot Tub, Bar-Wet, First Floor Bedroom | |
| Double Oven, Range, Microwave, Dishwasher, Refrigerator, Bar Fridge, Washer, Trash Compactor, Disposal | |
| Not in DB | |
| Water Rights, Street Paved | |
| — | |
| — | |
| Double Sided, Wood Burning, Attached Fireplace Doors/Screen, Gas Log |
Tax History
| Year | Property Taxes |
|---|---|
| 2011 | $29,754 |
Contact Agent
Nearby Similar Homes
Nearby Sold Comparables
Contact Agent
Listing Provided By
RE/MAX Central Inc.

