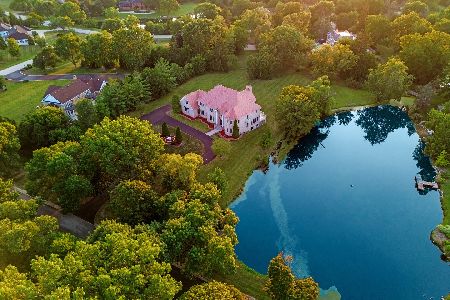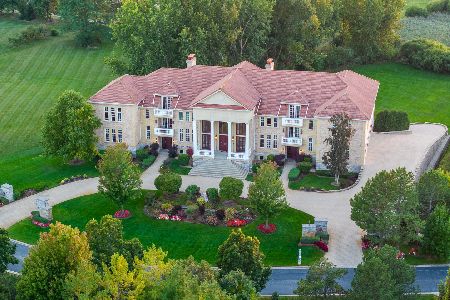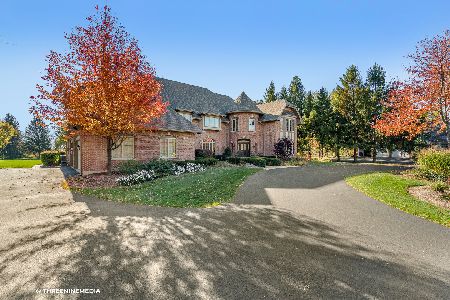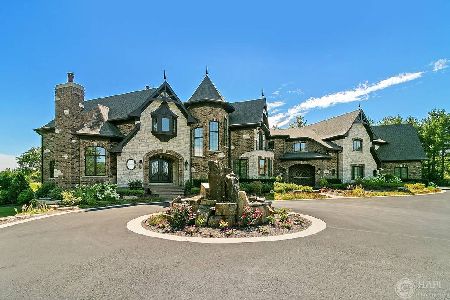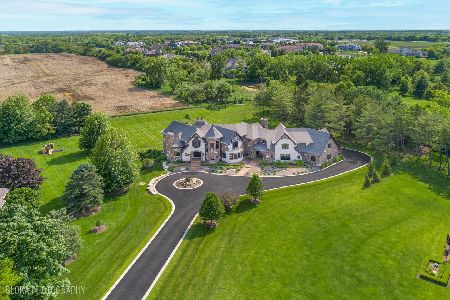32 Willow Bay Drive, South Barrington, Illinois 60010
$850,000
|
Sold
|
|
| Status: | Closed |
| Sqft: | 4,430 |
| Cost/Sqft: | $203 |
| Beds: | 4 |
| Baths: | 5 |
| Year Built: | 1997 |
| Property Taxes: | $17,810 |
| Days On Market: | 3017 |
| Lot Size: | 1,32 |
Description
Elegant estate on 1.3 acre wooded site in Willow Bay subdivision. Inviting interior exudes warmth & character with hardwood floors, crown moldings, walls of windows, spacious rooms & top of the line finishes throughout. Huge light filled kitchen offers white cabinets, granite counters, center island, breakfast bar, large eating area & access to beautiful backyard. Large two story family room with fireplace flows with the kitchen & formal spaces. There's a substantial home office with fireplace overlooking the grounds. A grand master bedroom suite includes a private luxury master bath with jetted tub, separate shower, dual sinks & two walk-in closets. All bedrooms are large with private or adjoining baths. Fabulous finished lower level includes a second kitchen with granite counters, dishwasher, bar refrigerator, sink & microwave. Other spaces include a large media area, recreation room, exercise room, bedroom and full bath. Enjoy the outdoor patio and lovely grounds.
Property Specifics
| Single Family | |
| — | |
| — | |
| 1997 | |
| Full | |
| — | |
| No | |
| 1.32 |
| Cook | |
| Willow Bay | |
| 500 / Annual | |
| Other | |
| Private Well | |
| Septic-Private | |
| 09781316 | |
| 01342020160000 |
Nearby Schools
| NAME: | DISTRICT: | DISTANCE: | |
|---|---|---|---|
|
Grade School
Barbara B Rose Elementary School |
220 | — | |
|
Middle School
Barrington Middle School Prairie |
220 | Not in DB | |
|
High School
Barrington High School |
220 | Not in DB | |
Property History
| DATE: | EVENT: | PRICE: | SOURCE: |
|---|---|---|---|
| 26 Jan, 2018 | Sold | $850,000 | MRED MLS |
| 4 Dec, 2017 | Under contract | $899,000 | MRED MLS |
| 19 Oct, 2017 | Listed for sale | $899,000 | MRED MLS |
Room Specifics
Total Bedrooms: 5
Bedrooms Above Ground: 4
Bedrooms Below Ground: 1
Dimensions: —
Floor Type: Carpet
Dimensions: —
Floor Type: Carpet
Dimensions: —
Floor Type: Carpet
Dimensions: —
Floor Type: —
Full Bathrooms: 5
Bathroom Amenities: Whirlpool,Separate Shower,Double Sink
Bathroom in Basement: 1
Rooms: Bedroom 5,Office,Game Room,Exercise Room,Kitchen,Foyer,Recreation Room
Basement Description: Finished
Other Specifics
| 3 | |
| — | |
| Asphalt | |
| Patio | |
| — | |
| 57473 | |
| — | |
| Full | |
| Vaulted/Cathedral Ceilings, Hardwood Floors, First Floor Laundry | |
| Double Oven, Microwave, Dishwasher, Refrigerator, Disposal, Cooktop | |
| Not in DB | |
| — | |
| — | |
| — | |
| — |
Tax History
| Year | Property Taxes |
|---|---|
| 2018 | $17,810 |
Contact Agent
Nearby Similar Homes
Nearby Sold Comparables
Contact Agent
Listing Provided By
Coldwell Banker Residential

