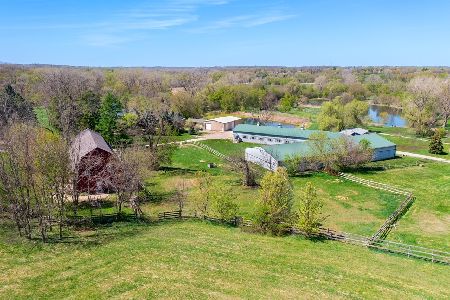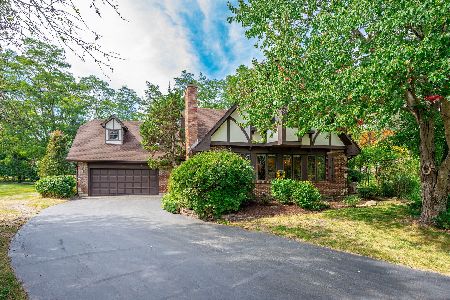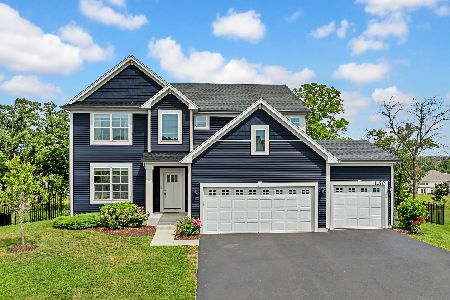150 Indian Hill Trail, Crystal Lake, Illinois 60012
$355,000
|
Sold
|
|
| Status: | Closed |
| Sqft: | 0 |
| Cost/Sqft: | — |
| Beds: | 4 |
| Baths: | 3 |
| Year Built: | 1987 |
| Property Taxes: | $10,149 |
| Days On Market: | 2446 |
| Lot Size: | 0,95 |
Description
Wonderfully updated Northside home sits on a park-like acre bordered by mature trees and pure serenity! The oversized front porch is an absolute show stopper! New front door and multiple outdoor ceiling fans sets the stage for relaxing Summer nights! Huge updated kitchen boasts newer cabinetry, granite counters, updated appliances and beautiful hardwood floors. Newly painted throughout including crisp white trim! Two story family room offers cozy Fireplace and comfy window seat. Light and bright finished basement adds recreation room, large storage area and separate office/bedroom space. Three car side-load garage and beautiful paver patios complete this gem!
Property Specifics
| Single Family | |
| — | |
| Colonial | |
| 1987 | |
| Full | |
| — | |
| No | |
| 0.95 |
| Mc Henry | |
| Indian Hill Trails | |
| 50 / Annual | |
| None | |
| Public | |
| Septic-Private | |
| 10279384 | |
| 1428354003 |
Nearby Schools
| NAME: | DISTRICT: | DISTANCE: | |
|---|---|---|---|
|
Grade School
Husmann Elementary School |
47 | — | |
|
Middle School
Hannah Beardsley Middle School |
47 | Not in DB | |
|
High School
Prairie Ridge High School |
155 | Not in DB | |
Property History
| DATE: | EVENT: | PRICE: | SOURCE: |
|---|---|---|---|
| 29 Jun, 2011 | Sold | $325,000 | MRED MLS |
| 21 May, 2011 | Under contract | $339,000 | MRED MLS |
| 21 Feb, 2011 | Listed for sale | $339,000 | MRED MLS |
| 11 Apr, 2019 | Sold | $355,000 | MRED MLS |
| 25 Feb, 2019 | Under contract | $349,990 | MRED MLS |
| 22 Feb, 2019 | Listed for sale | $349,990 | MRED MLS |
| 3 Dec, 2021 | Sold | $435,000 | MRED MLS |
| 2 Dec, 2021 | Under contract | $425,000 | MRED MLS |
| 2 Dec, 2021 | Listed for sale | $425,000 | MRED MLS |
Room Specifics
Total Bedrooms: 4
Bedrooms Above Ground: 4
Bedrooms Below Ground: 0
Dimensions: —
Floor Type: Carpet
Dimensions: —
Floor Type: Carpet
Dimensions: —
Floor Type: Carpet
Full Bathrooms: 3
Bathroom Amenities: Whirlpool,Separate Shower,Double Sink
Bathroom in Basement: 0
Rooms: Office,Recreation Room
Basement Description: Partially Finished
Other Specifics
| 3 | |
| Concrete Perimeter | |
| Asphalt | |
| Patio, Porch | |
| Corner Lot,Landscaped | |
| 230X106X280X226 | |
| — | |
| Full | |
| Vaulted/Cathedral Ceilings, Hardwood Floors, First Floor Laundry | |
| Range, Microwave, Dishwasher, Refrigerator, Washer, Dryer, Disposal, Stainless Steel Appliance(s) | |
| Not in DB | |
| Street Lights, Street Paved | |
| — | |
| — | |
| Gas Log |
Tax History
| Year | Property Taxes |
|---|---|
| 2011 | $10,264 |
| 2019 | $10,149 |
| 2021 | $10,337 |
Contact Agent
Nearby Similar Homes
Nearby Sold Comparables
Contact Agent
Listing Provided By
RE/MAX Plaza








