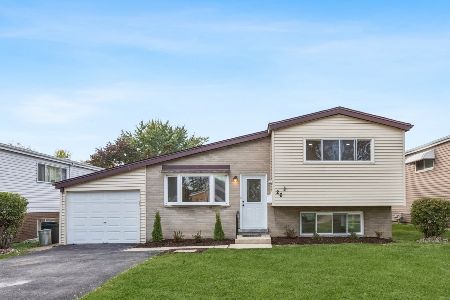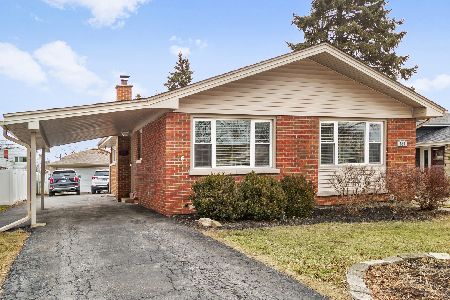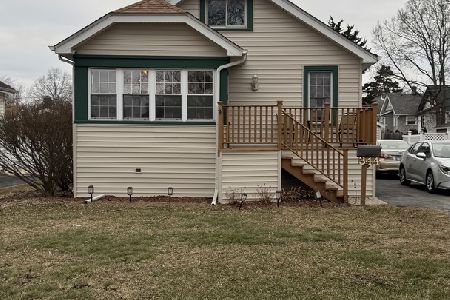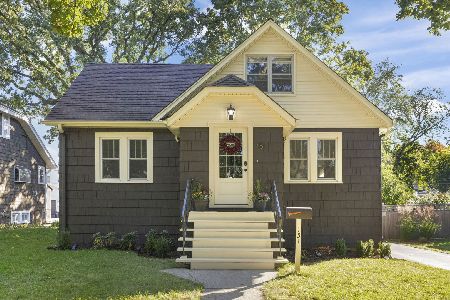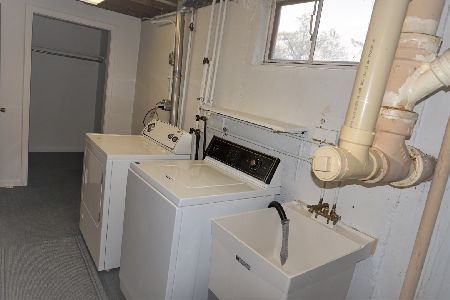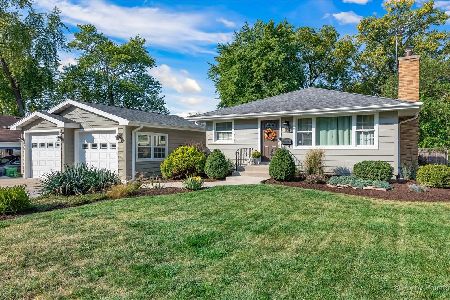150 Main Street, Lombard, Illinois 60148
$690,000
|
Sold
|
|
| Status: | Closed |
| Sqft: | 3,887 |
| Cost/Sqft: | $180 |
| Beds: | 5 |
| Baths: | 6 |
| Year Built: | 1885 |
| Property Taxes: | $15,269 |
| Days On Market: | 1671 |
| Lot Size: | 0,76 |
Description
See Aerial Video & walkthrough/Virtual tour with 3-D and floor plan. A true Painted Lady! Or to Lombardians, the Santa House. 1885 Plaque home proving its authenticity even though completely restored! You'll step into yesteryear with all the modern conveniences. Marvel at the coffered ceilings, butler's pantry, gorgeous wood floors, massive dining room, winding staircases (front & back) 4 full 2 half baths. Don't miss the Lombard Room/library/family room and photos of Historical Lombard! Waterproofed basement complete with 'man cave'. 3 porches, 3 stories, 3 car garage with loft, additional shed plus a potting shed (outhouse style). The grounds are absolutely a gardener's delight, complete with an above-ground pool (can stay or go) Located in the heart of town and borders the Great Western Trail. Highly rated Pleasant Lane Grammar School, 5 minutes to expressways, 2 blocks to the Metra!
Property Specifics
| Single Family | |
| — | |
| Queen Anne | |
| 1885 | |
| Full | |
| — | |
| No | |
| 0.76 |
| Du Page | |
| — | |
| 0 / Not Applicable | |
| None | |
| Lake Michigan | |
| Public Sewer, Sewer-Storm | |
| 11179358 | |
| 0606426014 |
Nearby Schools
| NAME: | DISTRICT: | DISTANCE: | |
|---|---|---|---|
|
Grade School
Pleasant Lane Elementary School |
44 | — | |
|
Middle School
Glenn Westlake Middle School |
44 | Not in DB | |
|
High School
Glenbard East High School |
87 | Not in DB | |
Property History
| DATE: | EVENT: | PRICE: | SOURCE: |
|---|---|---|---|
| 1 Jun, 2018 | Sold | $607,500 | MRED MLS |
| 26 Jan, 2018 | Under contract | $624,900 | MRED MLS |
| 27 Nov, 2017 | Listed for sale | $624,900 | MRED MLS |
| 24 Feb, 2022 | Sold | $690,000 | MRED MLS |
| 9 Jan, 2022 | Under contract | $700,000 | MRED MLS |
| 4 Aug, 2021 | Listed for sale | $700,000 | MRED MLS |
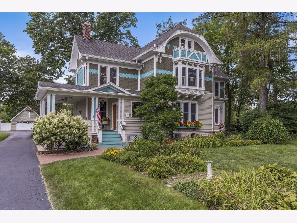
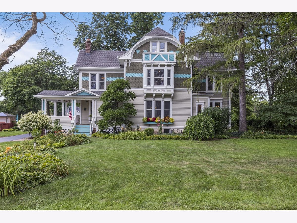
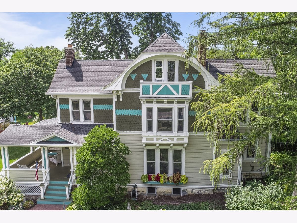
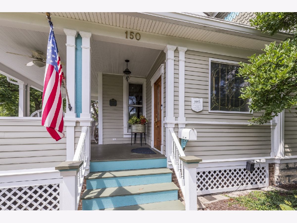
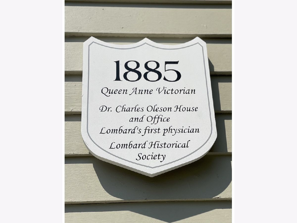
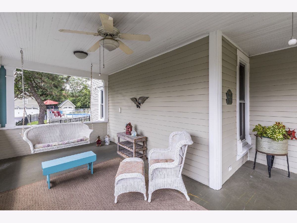
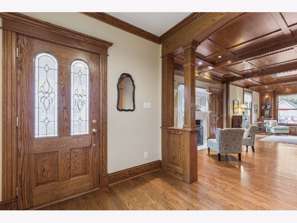
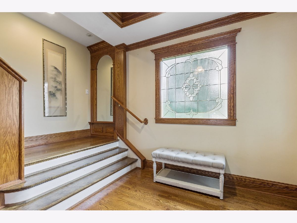
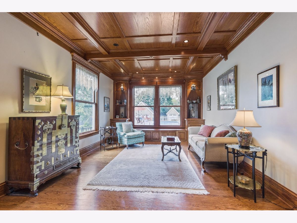
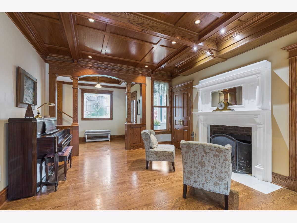
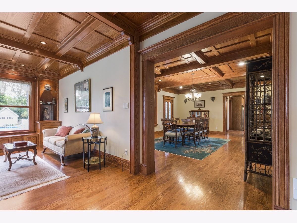
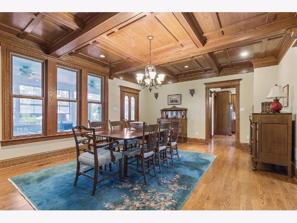
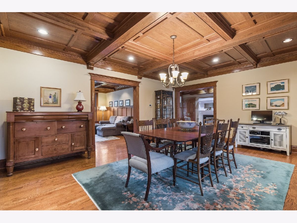
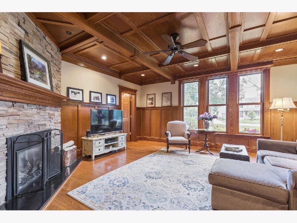
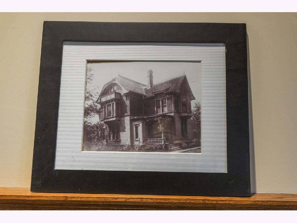
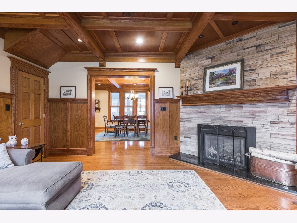
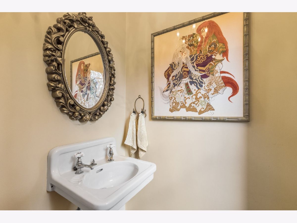
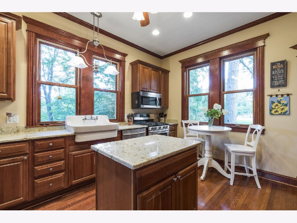
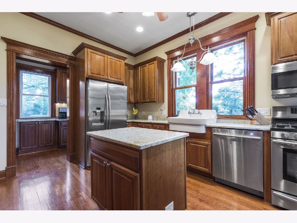
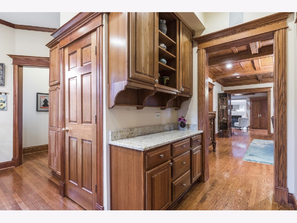
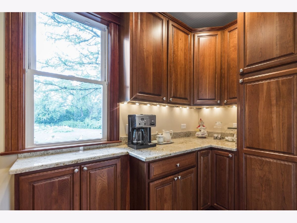
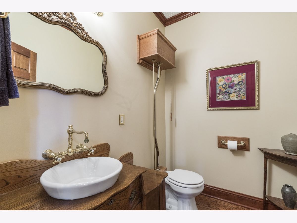
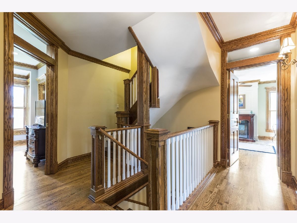
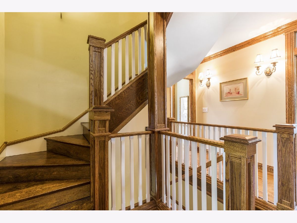
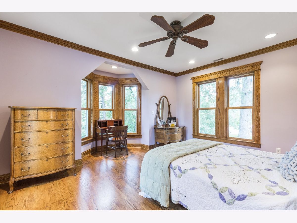
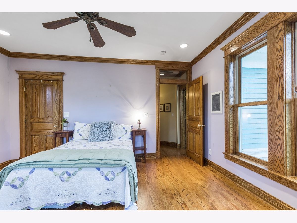
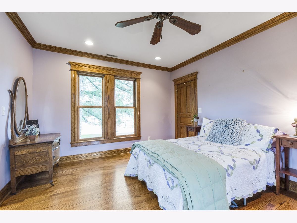
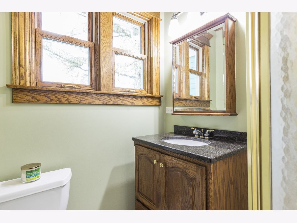
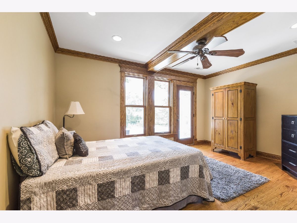
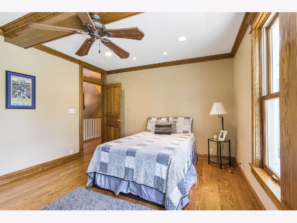
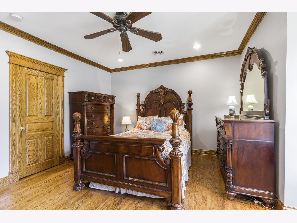
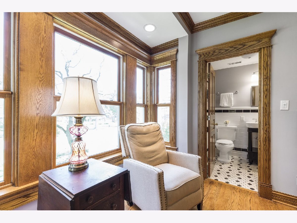
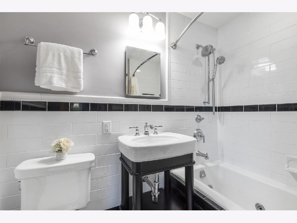
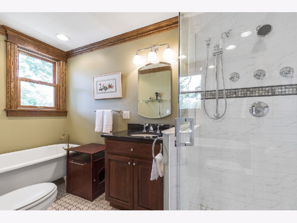
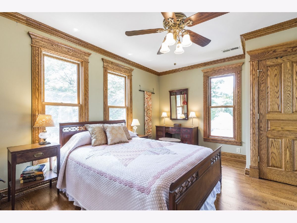
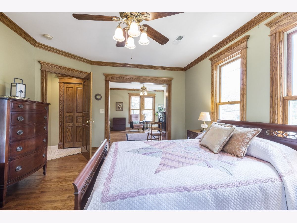
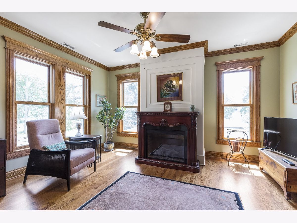
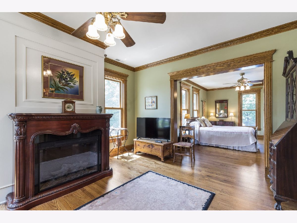
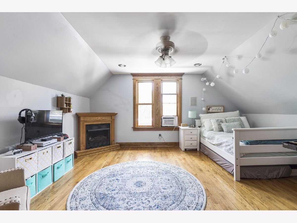
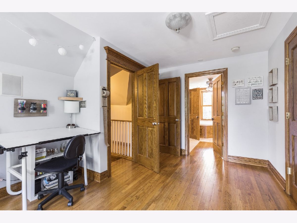
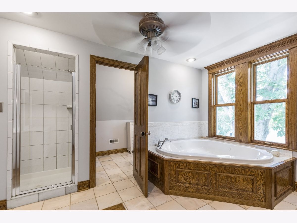
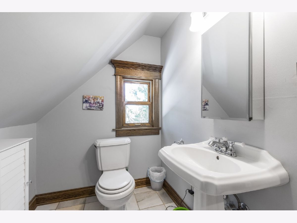
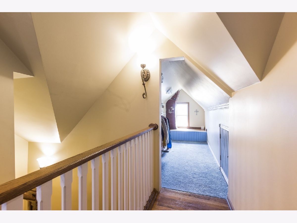
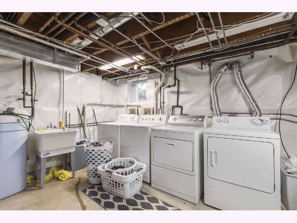
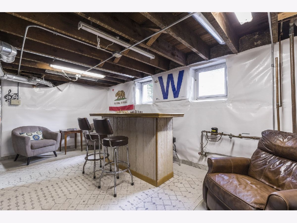
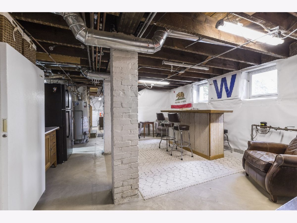
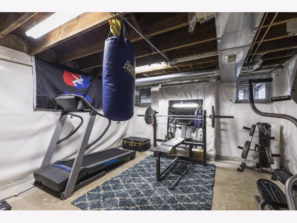
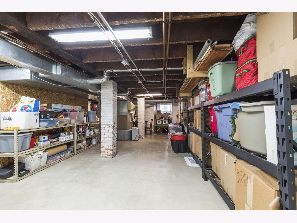
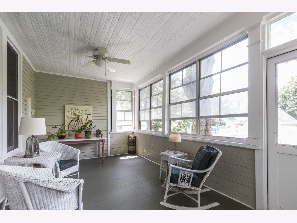
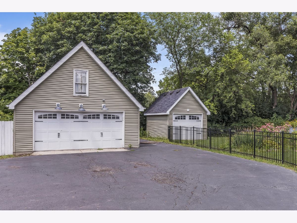
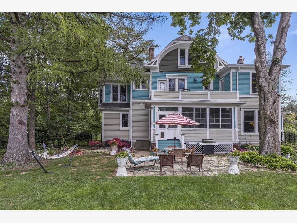
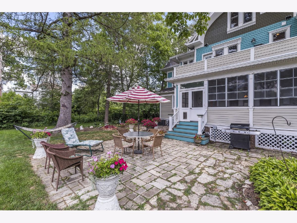
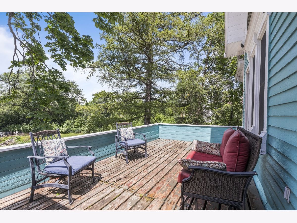
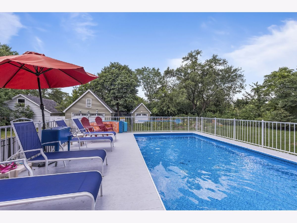
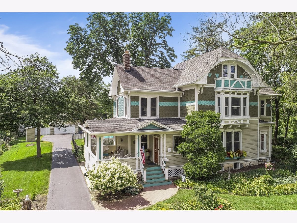
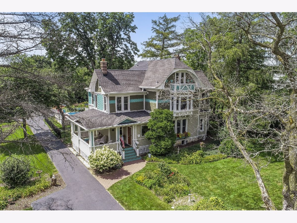
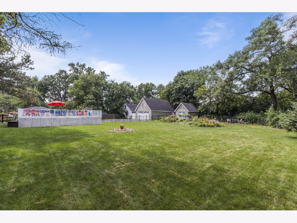
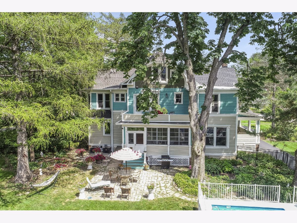
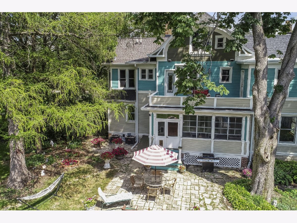
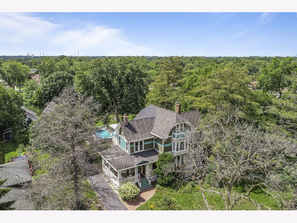
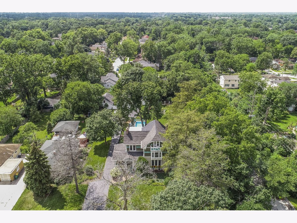
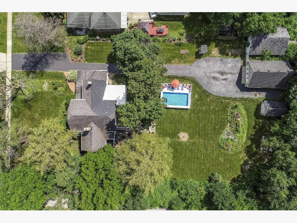
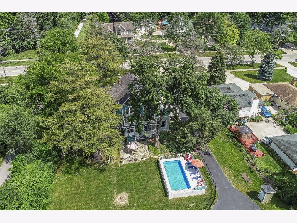
Room Specifics
Total Bedrooms: 5
Bedrooms Above Ground: 5
Bedrooms Below Ground: 0
Dimensions: —
Floor Type: Hardwood
Dimensions: —
Floor Type: Hardwood
Dimensions: —
Floor Type: Hardwood
Dimensions: —
Floor Type: —
Full Bathrooms: 6
Bathroom Amenities: Whirlpool,Separate Shower
Bathroom in Basement: 0
Rooms: Exercise Room,Storage,Foyer,Sitting Room,Balcony/Porch/Lanai,Bedroom 5,Walk In Closet
Basement Description: Unfinished,Bathroom Rough-In,Rec/Family Area,Storage Space
Other Specifics
| 3 | |
| — | |
| Asphalt | |
| Balcony, Patio, Porch, Roof Deck, Porch Screened, Above Ground Pool, Storms/Screens, Fire Pit, Workshop | |
| Fenced Yard,Landscaped,Wooded,Mature Trees,Garden,Outdoor Lighting,Sidewalks,Streetlights | |
| 125X256X101X213 | |
| Finished | |
| Full | |
| Bar-Wet, Hardwood Floors, Built-in Features, Ceiling - 10 Foot, Historic/Period Mlwk, Special Millwork, Granite Counters, Separate Dining Room, Some Insulated Wndws | |
| Range, Microwave, Dishwasher, Refrigerator, Bar Fridge, Washer, Dryer, Stainless Steel Appliance(s), Water Softener Owned | |
| Not in DB | |
| Curbs, Sidewalks, Street Lights, Street Paved | |
| — | |
| — | |
| Wood Burning, Gas Starter |
Tax History
| Year | Property Taxes |
|---|---|
| 2018 | $12,997 |
| 2022 | $15,269 |
Contact Agent
Nearby Similar Homes
Contact Agent
Listing Provided By
RE/MAX Suburban

