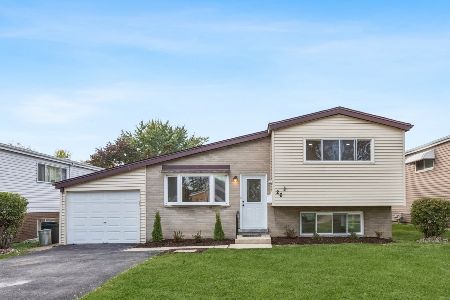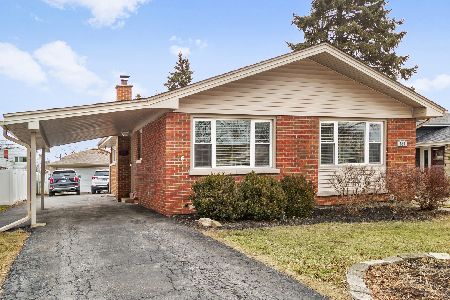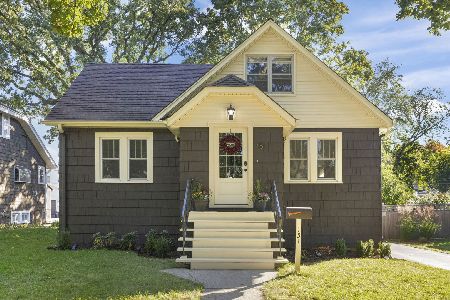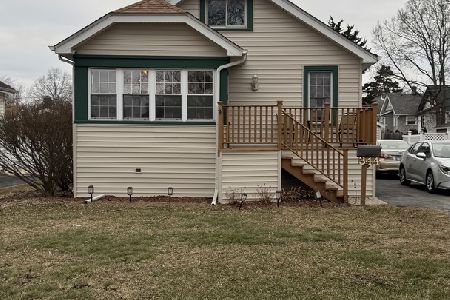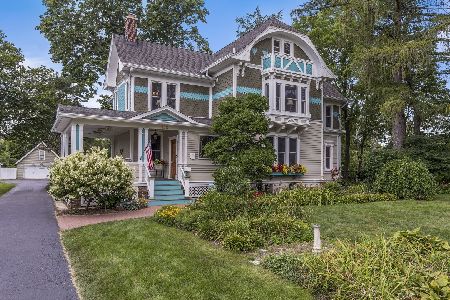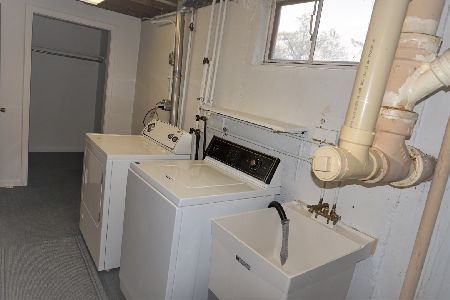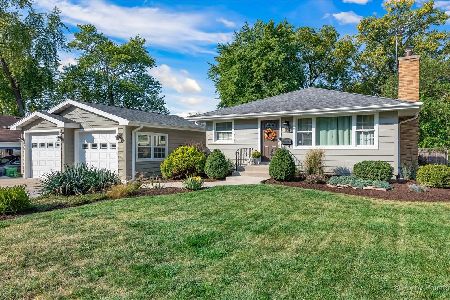150 Main Street, Lombard, Illinois 60148
$607,500
|
Sold
|
|
| Status: | Closed |
| Sqft: | 3,887 |
| Cost/Sqft: | $161 |
| Beds: | 5 |
| Baths: | 6 |
| Year Built: | 1879 |
| Property Taxes: | $12,997 |
| Days On Market: | 3016 |
| Lot Size: | 0,65 |
Description
DON'T MISS YOUR CHANCE TO OWN this MODERN Queen Anne home that has been historically reconstructed. This PRISTINE entertainer's dream had been renovated from top to bottom to include all modern amenities. This BEATUIFUL home has 5 Bedrooms, 4 full baths and 2 half baths, hardwood floors throughout as well as wood coffered ceilings in living room,family room and dining room. Living room has fireplace and built in shelving with window bench. Kitchen has farmhouse sink and large butlers pantry. Family room has fireplace, wood wainscoting with picture rail and plenty of room for those family movie nights. All 4 bedrooms on the 2nd floor are generous size with picture windows. 5th bedroom is on the third floor and could be used as a playroom or office. If that wasn't enough inside there is a front porch or enclosed back porch to enjoy. EASY WALKING DISTANCE TO TRAIN, DOWNTOWN, PARKS, BIKE TRAIL AND MORE!!!
Property Specifics
| Single Family | |
| — | |
| — | |
| 1879 | |
| Full | |
| — | |
| No | |
| 0.65 |
| Du Page | |
| — | |
| 0 / Not Applicable | |
| None | |
| Lake Michigan | |
| Public Sewer | |
| 09806884 | |
| 0606426014 |
Nearby Schools
| NAME: | DISTRICT: | DISTANCE: | |
|---|---|---|---|
|
Grade School
Pleasant Lane Elementary School |
44 | — | |
|
Middle School
Glenn Westlake Middle School |
44 | Not in DB | |
|
High School
Glenbard East High School |
87 | Not in DB | |
Property History
| DATE: | EVENT: | PRICE: | SOURCE: |
|---|---|---|---|
| 1 Jun, 2018 | Sold | $607,500 | MRED MLS |
| 26 Jan, 2018 | Under contract | $624,900 | MRED MLS |
| 27 Nov, 2017 | Listed for sale | $624,900 | MRED MLS |
| 24 Feb, 2022 | Sold | $690,000 | MRED MLS |
| 9 Jan, 2022 | Under contract | $700,000 | MRED MLS |
| 4 Aug, 2021 | Listed for sale | $700,000 | MRED MLS |
Room Specifics
Total Bedrooms: 5
Bedrooms Above Ground: 5
Bedrooms Below Ground: 0
Dimensions: —
Floor Type: Hardwood
Dimensions: —
Floor Type: Hardwood
Dimensions: —
Floor Type: Hardwood
Dimensions: —
Floor Type: —
Full Bathrooms: 6
Bathroom Amenities: Whirlpool,Separate Shower
Bathroom in Basement: 0
Rooms: Bedroom 5,Sitting Room,Foyer,Balcony/Porch/Lanai,Enclosed Porch
Basement Description: Unfinished,Bathroom Rough-In
Other Specifics
| 3 | |
| — | |
| Asphalt | |
| Balcony, Patio, Porch, Porch Screened | |
| Forest Preserve Adjacent | |
| 125X256X101X213 | |
| Finished | |
| Full | |
| Bar-Wet, Hardwood Floors | |
| Range, Microwave, Dishwasher, Refrigerator, Bar Fridge, Washer, Dryer, Stainless Steel Appliance(s) | |
| Not in DB | |
| Sidewalks, Street Lights, Street Paved | |
| — | |
| — | |
| Wood Burning, Gas Starter |
Tax History
| Year | Property Taxes |
|---|---|
| 2018 | $12,997 |
| 2022 | $15,269 |
Contact Agent
Nearby Similar Homes
Contact Agent
Listing Provided By
RE/MAX Achievers

