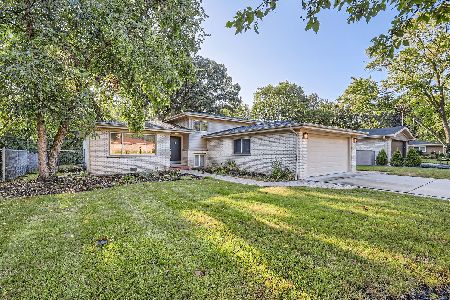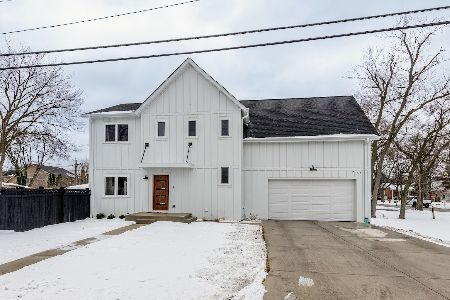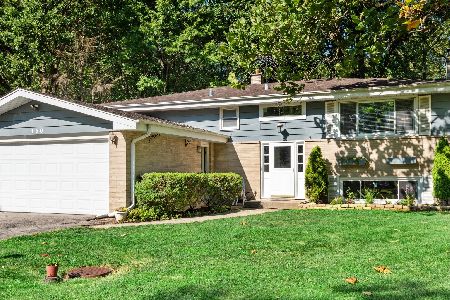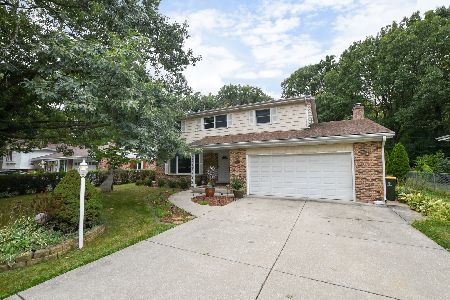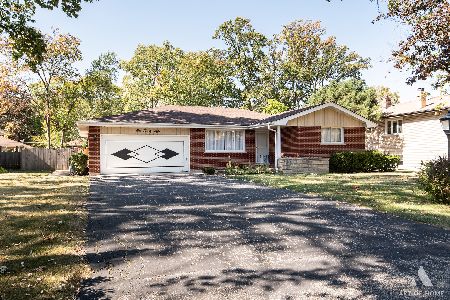150 Montclare Lane, Wood Dale, Illinois 60191
$315,000
|
Sold
|
|
| Status: | Closed |
| Sqft: | 2,868 |
| Cost/Sqft: | $113 |
| Beds: | 5 |
| Baths: | 2 |
| Year Built: | 1964 |
| Property Taxes: | $6,620 |
| Days On Market: | 2578 |
| Lot Size: | 0,20 |
Description
MASSIVE 5 BEDROOM, 2 BATH RAISED RANCH LOCATED ON QUIET STREET BACKING TO FOREST PRESERVE! UPDATED KITCHEN WITH GRANITE COUNTERS ~ NEW FLOORING ~ AND NEWER APPLIANCES. REFINISHED HARDWOOD FLOORS THROUGH-OUT MAIN LEVEL ~ 6 PANEL DOORS ~ FRESHLY PAINTED ~ CROWN MOLDING. THIS HOME FEATURES AMAZING ROOM SIZES THROUGHOUT, BOASTING TONS OF NATURAL LIGHT! HUGE LOWER LEVEL FAMILY ROOM WITH WOOD BURNING FIREPLACE. NEWER FURNACE, AND WATER HEATER NEW IN 2017. EXTERIOR TO BE PAINTED AS SOON AS WEATHER PERMITS. THIS ONE IS TRULY A MUST SEE!!
Property Specifics
| Single Family | |
| — | |
| — | |
| 1964 | |
| Full,Walkout | |
| — | |
| No | |
| 0.2 |
| Du Page | |
| — | |
| 0 / Not Applicable | |
| None | |
| Lake Michigan | |
| Public Sewer | |
| 10267959 | |
| 0315303017 |
Nearby Schools
| NAME: | DISTRICT: | DISTANCE: | |
|---|---|---|---|
|
Grade School
Oakbrook Elementary School |
7 | — | |
|
Middle School
Wood Dale Junior High School |
7 | Not in DB | |
|
High School
Fenton High School |
100 | Not in DB | |
Property History
| DATE: | EVENT: | PRICE: | SOURCE: |
|---|---|---|---|
| 28 Apr, 2014 | Sold | $230,000 | MRED MLS |
| 14 Feb, 2014 | Under contract | $235,000 | MRED MLS |
| — | Last price change | $245,000 | MRED MLS |
| 26 Feb, 2013 | Listed for sale | $249,900 | MRED MLS |
| 10 Apr, 2019 | Sold | $315,000 | MRED MLS |
| 11 Mar, 2019 | Under contract | $325,000 | MRED MLS |
| 8 Feb, 2019 | Listed for sale | $325,000 | MRED MLS |
| 25 Nov, 2020 | Sold | $355,000 | MRED MLS |
| 2 Oct, 2020 | Under contract | $359,900 | MRED MLS |
| — | Last price change | $369,900 | MRED MLS |
| 18 Aug, 2020 | Listed for sale | $369,900 | MRED MLS |
Room Specifics
Total Bedrooms: 5
Bedrooms Above Ground: 5
Bedrooms Below Ground: 0
Dimensions: —
Floor Type: Hardwood
Dimensions: —
Floor Type: Hardwood
Dimensions: —
Floor Type: Ceramic Tile
Dimensions: —
Floor Type: —
Full Bathrooms: 2
Bathroom Amenities: —
Bathroom in Basement: 1
Rooms: Bedroom 5
Basement Description: Finished,Exterior Access
Other Specifics
| 2 | |
| — | |
| — | |
| — | |
| — | |
| 76X112 | |
| — | |
| None | |
| Hardwood Floors, First Floor Full Bath | |
| Range, Microwave, Dishwasher, Refrigerator, Washer, Dryer | |
| Not in DB | |
| — | |
| — | |
| — | |
| Wood Burning |
Tax History
| Year | Property Taxes |
|---|---|
| 2014 | $5,564 |
| 2019 | $6,620 |
| 2020 | $6,723 |
Contact Agent
Nearby Similar Homes
Nearby Sold Comparables
Contact Agent
Listing Provided By
RE/MAX Destiny

