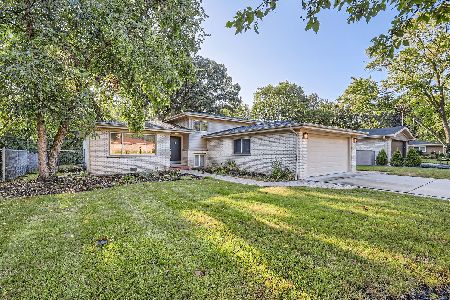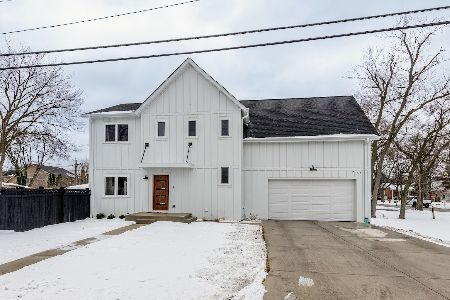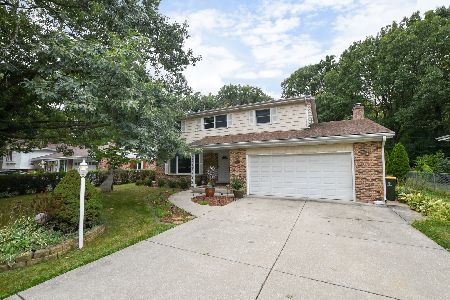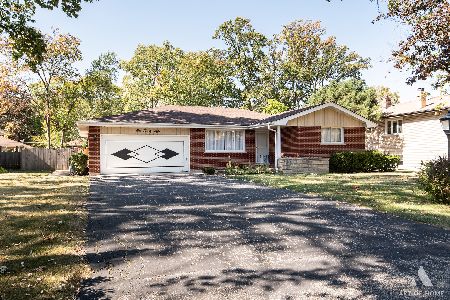150 Montclare Lane, Wood Dale, Illinois 60191
$355,000
|
Sold
|
|
| Status: | Closed |
| Sqft: | 2,868 |
| Cost/Sqft: | $125 |
| Beds: | 5 |
| Baths: | 2 |
| Year Built: | 1964 |
| Property Taxes: | $6,723 |
| Days On Market: | 2021 |
| Lot Size: | 0,20 |
Description
Welcome to 150 Montclare Lane in Wood Dale! Living LARGE in this spacious & Beautiful Raised Ranch, 10 rooms, 5 BDRMS. 2 Brand NEW Baths, Approx. 2868 Sq. FT, Open floor plan, walkout BSMT. has family room with wood burning fireplace, kitchen is spacious, all stainless steel appliances with granite countertops, hardwood floors, neutral colors throughout, 2 Car Garage with driveway, CA, Laundry room, NEW deck to Salt Creek Forest Preserve, Newer furnace, New drainage system, Hot water heater in 2017, Built in bar, Shed, IN-LAW, Easy access to Expressways, shopping and restaurants. In Wood Dale District 7 and Fenton High School District 100 Super Location!
Property Specifics
| Single Family | |
| — | |
| Bi-Level | |
| 1964 | |
| Walkout | |
| — | |
| No | |
| 0.2 |
| Du Page | |
| — | |
| — / Not Applicable | |
| None | |
| Lake Michigan | |
| Public Sewer | |
| 10822961 | |
| 0315303017 |
Nearby Schools
| NAME: | DISTRICT: | DISTANCE: | |
|---|---|---|---|
|
High School
Fenton High School |
100 | Not in DB | |
Property History
| DATE: | EVENT: | PRICE: | SOURCE: |
|---|---|---|---|
| 28 Apr, 2014 | Sold | $230,000 | MRED MLS |
| 14 Feb, 2014 | Under contract | $235,000 | MRED MLS |
| — | Last price change | $245,000 | MRED MLS |
| 26 Feb, 2013 | Listed for sale | $249,900 | MRED MLS |
| 10 Apr, 2019 | Sold | $315,000 | MRED MLS |
| 11 Mar, 2019 | Under contract | $325,000 | MRED MLS |
| 8 Feb, 2019 | Listed for sale | $325,000 | MRED MLS |
| 25 Nov, 2020 | Sold | $355,000 | MRED MLS |
| 2 Oct, 2020 | Under contract | $359,900 | MRED MLS |
| — | Last price change | $369,900 | MRED MLS |
| 18 Aug, 2020 | Listed for sale | $369,900 | MRED MLS |
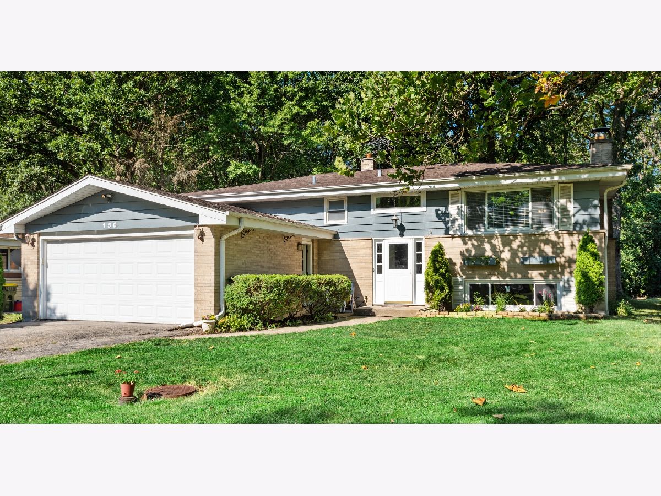
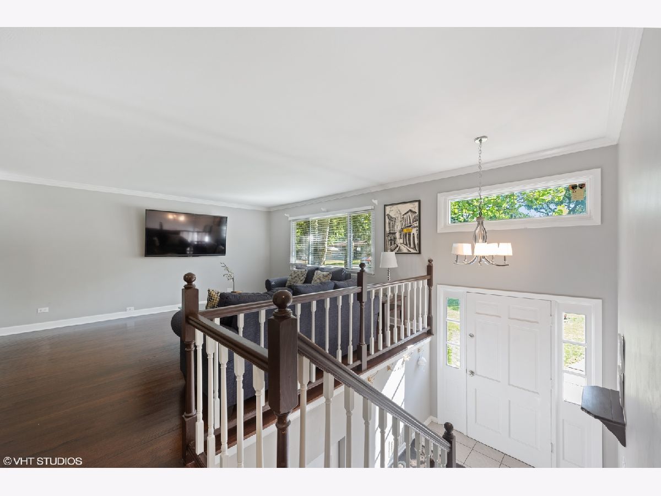
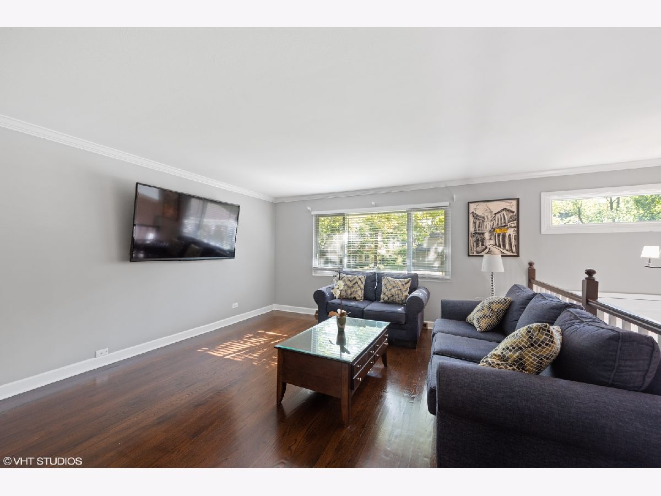
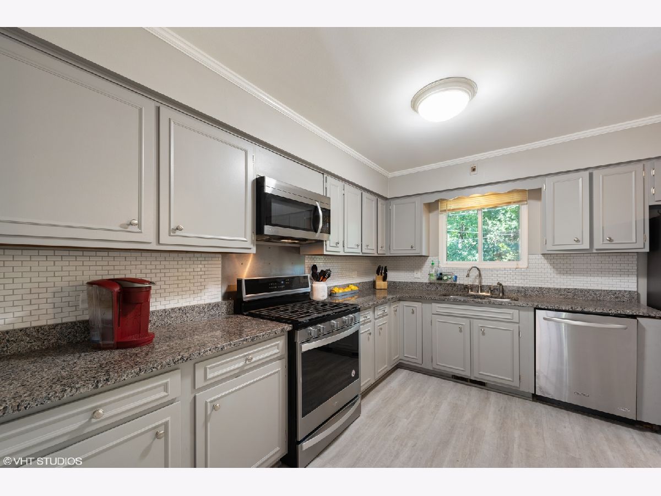
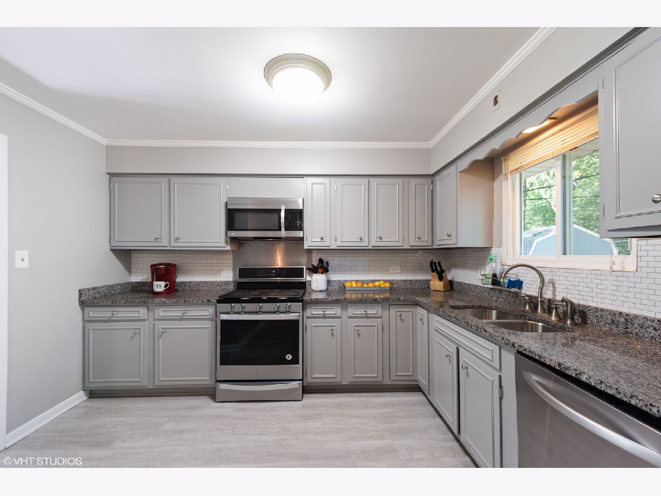
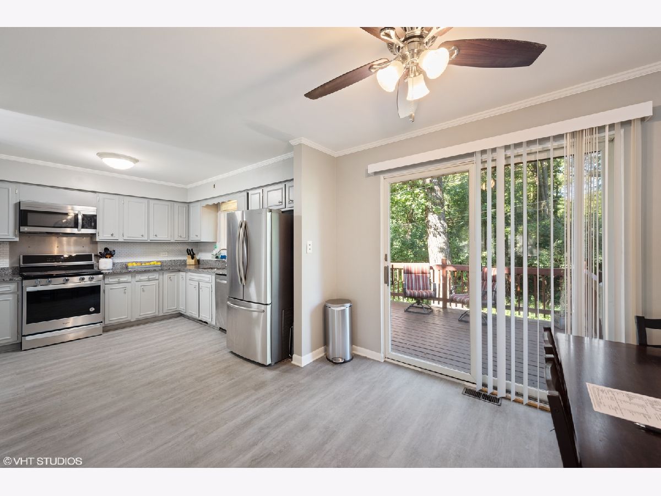
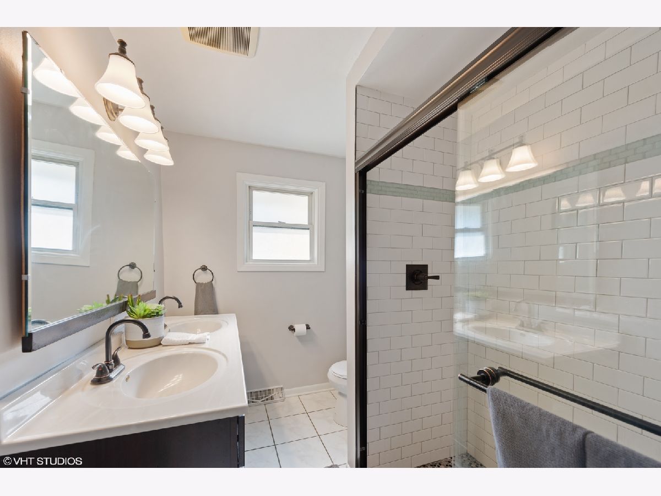
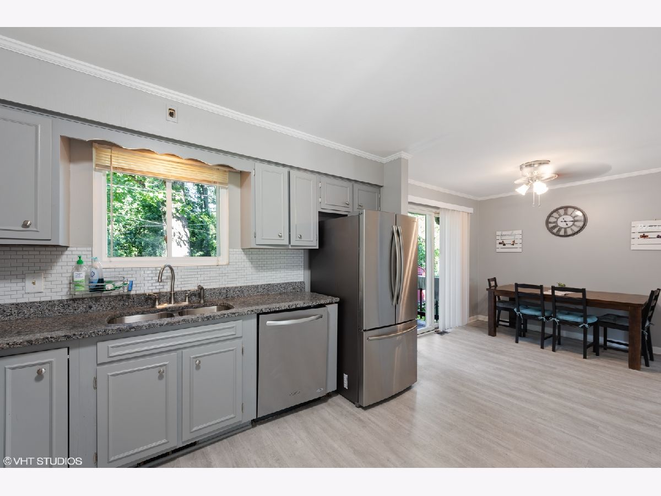
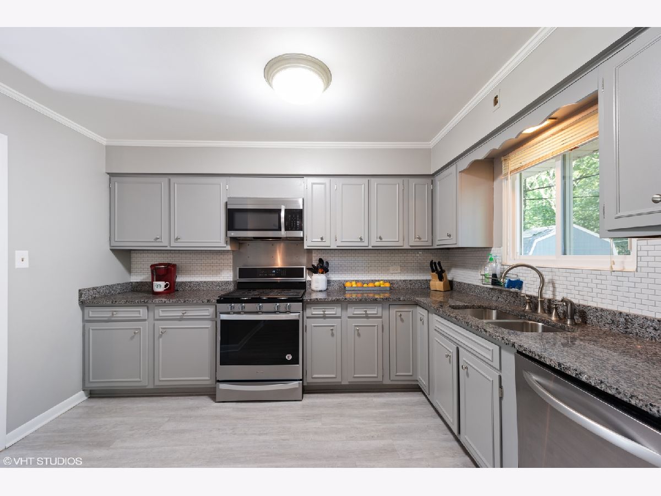
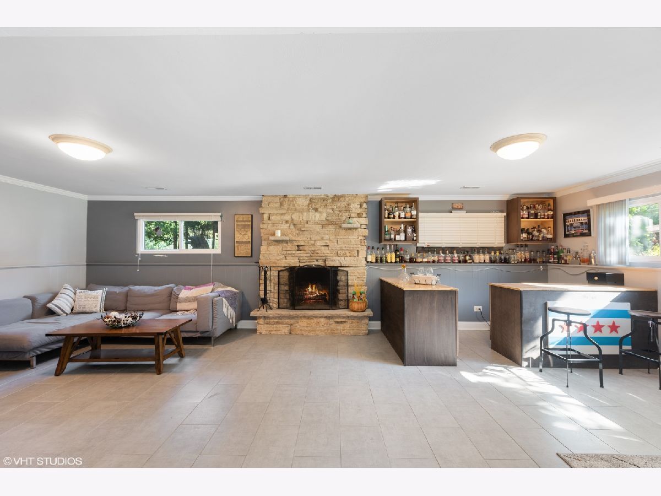
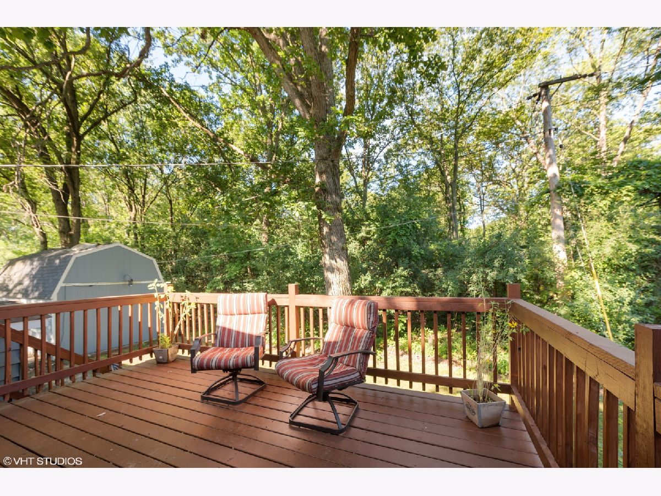
Room Specifics
Total Bedrooms: 5
Bedrooms Above Ground: 5
Bedrooms Below Ground: 0
Dimensions: —
Floor Type: Hardwood
Dimensions: —
Floor Type: Hardwood
Dimensions: —
Floor Type: Ceramic Tile
Dimensions: —
Floor Type: —
Full Bathrooms: 2
Bathroom Amenities: —
Bathroom in Basement: 1
Rooms: Bedroom 5,Family Room,Deck
Basement Description: Finished
Other Specifics
| 2 | |
| — | |
| Concrete | |
| — | |
| — | |
| 112X76 | |
| — | |
| None | |
| Bar-Wet, Hardwood Floors | |
| Range, Microwave, Dishwasher, Refrigerator, Washer, Dryer, Disposal, Stainless Steel Appliance(s) | |
| Not in DB | |
| — | |
| — | |
| — | |
| — |
Tax History
| Year | Property Taxes |
|---|---|
| 2014 | $5,564 |
| 2019 | $6,620 |
| 2020 | $6,723 |
Contact Agent
Nearby Similar Homes
Nearby Sold Comparables
Contact Agent
Listing Provided By
Baird & Warner

