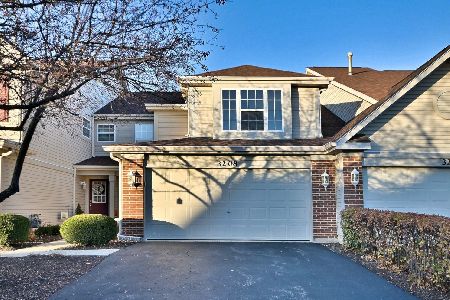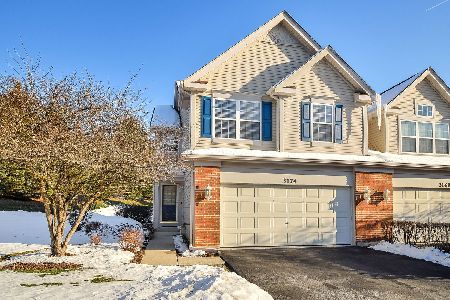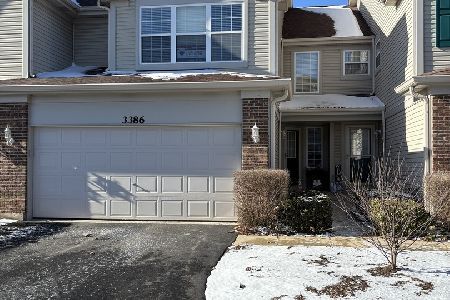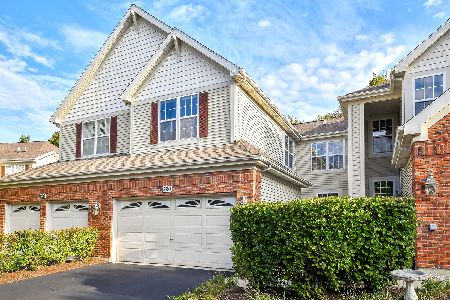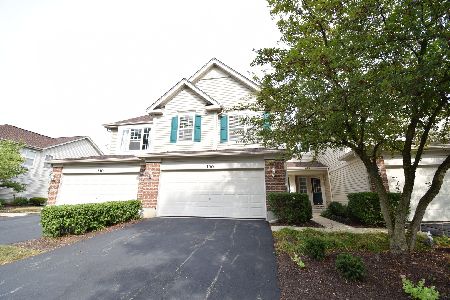150 Red Rose Drive, St Charles, Illinois 60175
$265,000
|
Sold
|
|
| Status: | Closed |
| Sqft: | 1,562 |
| Cost/Sqft: | $166 |
| Beds: | 2 |
| Baths: | 3 |
| Year Built: | 1999 |
| Property Taxes: | $5,457 |
| Days On Market: | 1475 |
| Lot Size: | 0,00 |
Description
Looking to live on one of the BEST PRIVATE townhome lots you will find---end unit, faces open space acreage, and large backyard with patio! Open, bright, and airy best describes this home with a generous two-story living room with a fireplace and lots of windows. The adjacent dining room has doors to the patio and a "jazzy" light fixture for great ambiance. The cook will love the eat-in kitchen featuring new Quartz breakfast bar, stainless steel appliances (Refrigerator 2021, stove, washer and dryer 2018), new faucets, painted kitchen cabinetry, engineered vinyl flooring and closet pantry. The second-floor loft offers tons of possibilities (home office, play room, TV room), hardwood flooring and overlooks the living room. Master bedroom has ceiling fan, walk-in closet and private bath with double-bowl vanity and oversize shower/tub combo. Second bedroom uses the hall bath with shower/tub combo. You will LOVE the convenient 2nd floor laundry with built-in cabinetry. Other updates include new toilets and freshly painted interior. St. Charles schools, parks, close to shopping and restaurants. Make this your next home with all the conveniences provided for you---Maintenance, lawn care, and shoveling...Enjoy the good life--you deserve it!
Property Specifics
| Condos/Townhomes | |
| 2 | |
| — | |
| 1999 | |
| None | |
| ANISE | |
| No | |
| — |
| Kane | |
| Renaux Manor | |
| 174 / Monthly | |
| Insurance,Exterior Maintenance,Lawn Care,Snow Removal | |
| Public | |
| Public Sewer | |
| 11303486 | |
| 0929353005 |
Nearby Schools
| NAME: | DISTRICT: | DISTANCE: | |
|---|---|---|---|
|
Grade School
Bell-graham Elementary School |
303 | — | |
|
Middle School
Wredling Middle School |
303 | Not in DB | |
|
High School
St Charles East High School |
303 | Not in DB | |
Property History
| DATE: | EVENT: | PRICE: | SOURCE: |
|---|---|---|---|
| 23 Feb, 2018 | Sold | $195,000 | MRED MLS |
| 18 Jan, 2018 | Under contract | $202,000 | MRED MLS |
| — | Last price change | $205,000 | MRED MLS |
| 15 Dec, 2017 | Listed for sale | $205,000 | MRED MLS |
| 19 Feb, 2022 | Sold | $265,000 | MRED MLS |
| 15 Jan, 2022 | Under contract | $259,900 | MRED MLS |
| 13 Jan, 2022 | Listed for sale | $259,900 | MRED MLS |

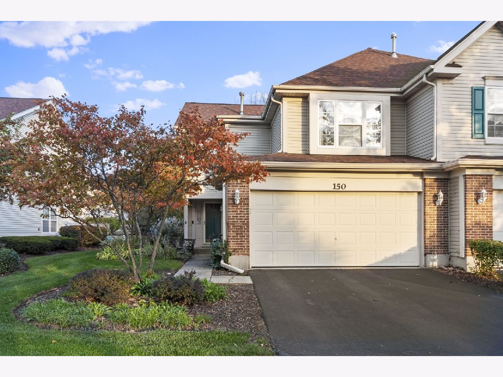
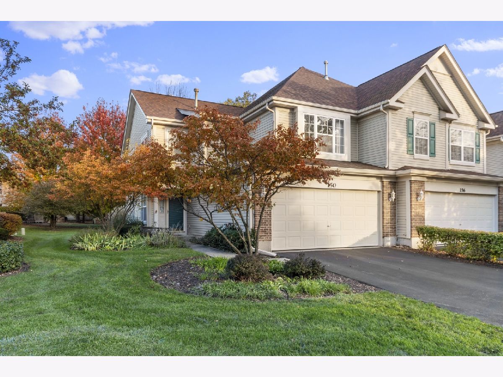
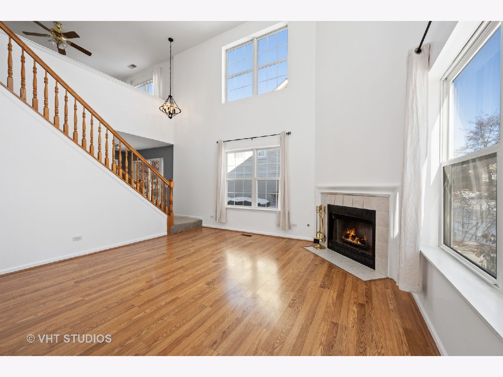
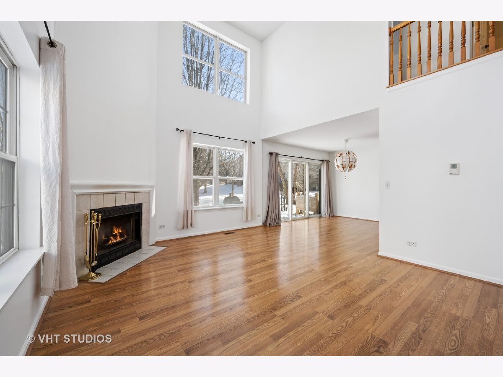
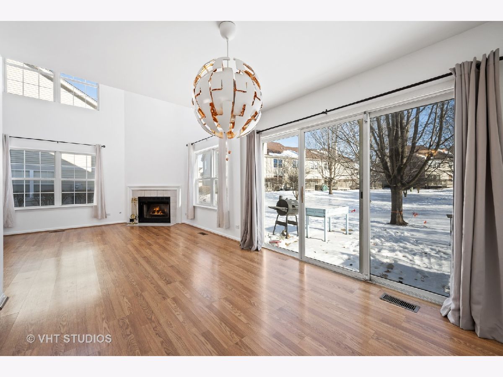
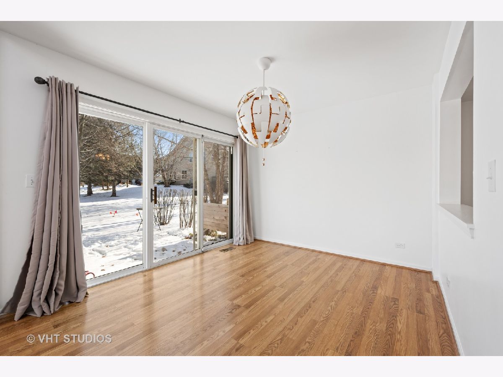
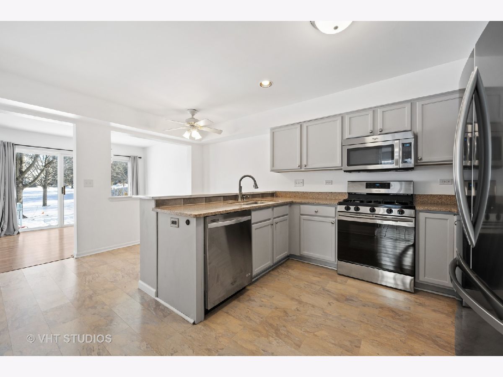
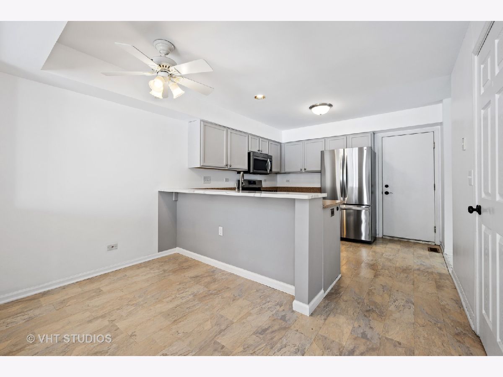
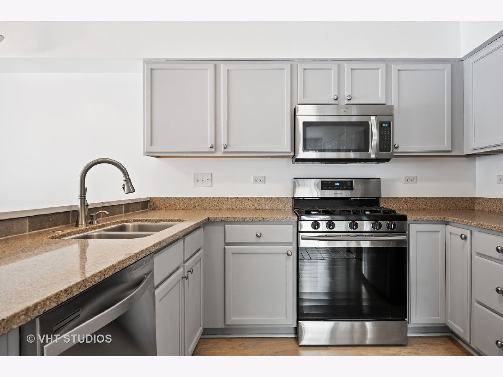
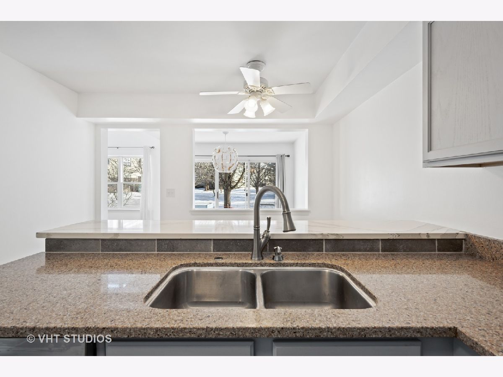
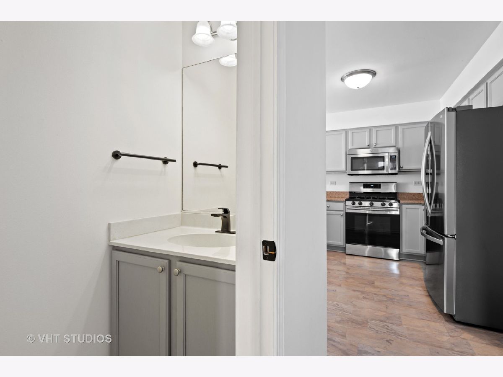
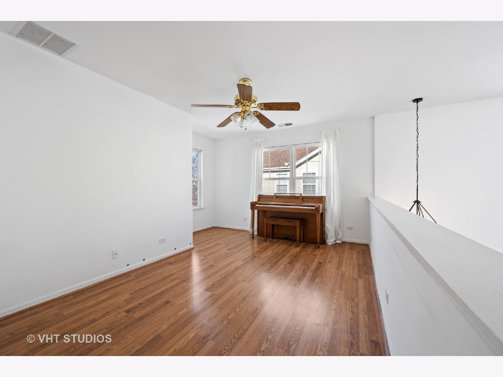
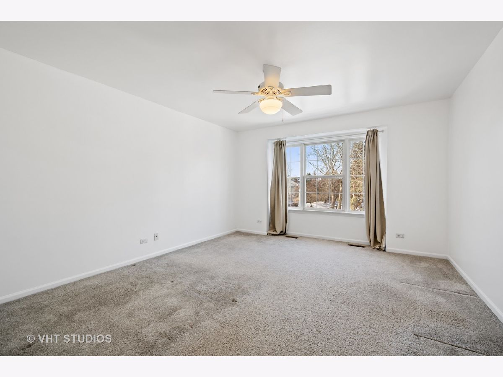
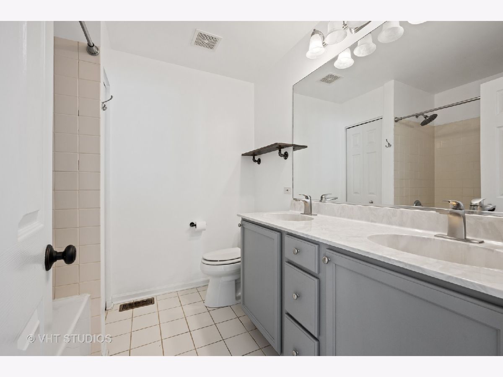
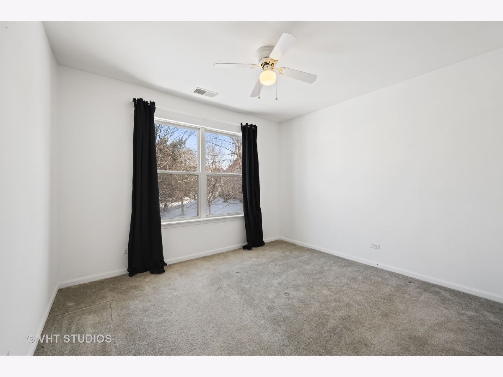
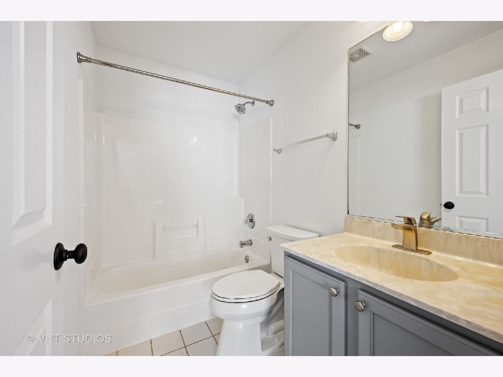
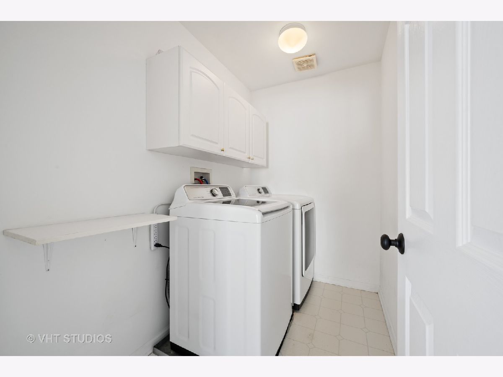
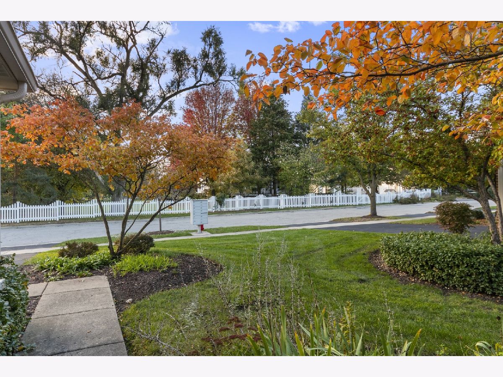
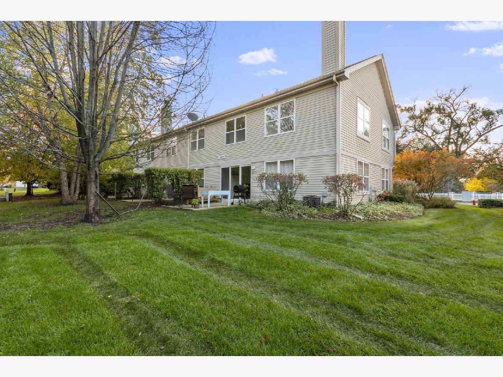
Room Specifics
Total Bedrooms: 2
Bedrooms Above Ground: 2
Bedrooms Below Ground: 0
Dimensions: —
Floor Type: Carpet
Full Bathrooms: 3
Bathroom Amenities: Double Sink
Bathroom in Basement: 0
Rooms: Loft
Basement Description: None
Other Specifics
| 2 | |
| Concrete Perimeter | |
| Asphalt | |
| Patio, Storms/Screens, End Unit | |
| Common Grounds,Landscaped | |
| 43 X 105 | |
| — | |
| Full | |
| Vaulted/Cathedral Ceilings, Wood Laminate Floors, Second Floor Laundry, Laundry Hook-Up in Unit, Walk-In Closet(s), Open Floorplan | |
| Range, Microwave, Dishwasher, Refrigerator, Washer, Dryer, Disposal, Stainless Steel Appliance(s) | |
| Not in DB | |
| — | |
| — | |
| Park | |
| Wood Burning, Attached Fireplace Doors/Screen, Gas Starter |
Tax History
| Year | Property Taxes |
|---|---|
| 2018 | $3,882 |
| 2022 | $5,457 |
Contact Agent
Nearby Similar Homes
Nearby Sold Comparables
Contact Agent
Listing Provided By
Baird & Warner Fox Valley - Geneva

