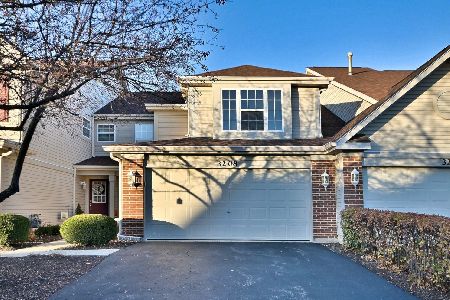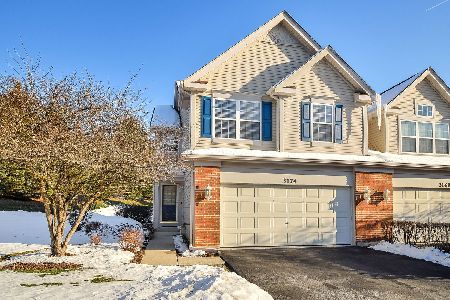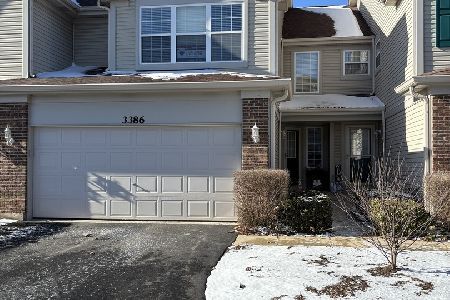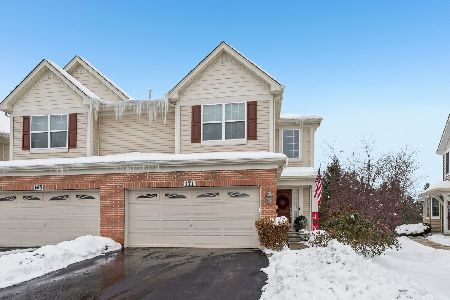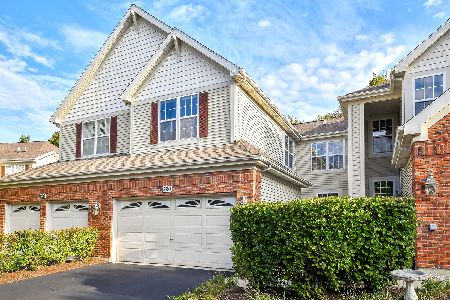156 Red Rose Drive, St Charles, Illinois 60175
$232,000
|
Sold
|
|
| Status: | Closed |
| Sqft: | 2,026 |
| Cost/Sqft: | $113 |
| Beds: | 3 |
| Baths: | 3 |
| Year Built: | 1999 |
| Property Taxes: | $5,868 |
| Days On Market: | 1974 |
| Lot Size: | 0,00 |
Description
Beautiful, move in ready town home in Renaux Manor. Terrific open floor plan and plenty of space make this feel like a single family home. As you step into the welcoming foyer and through the arched doorway, you'll find a kitchen with granite counters and updated appliances. Large dining room and living room area with corner fireplace feature 45 degree hardwood floors. Sliding glass door opens to a patio and open yard area covered with mature trees/landscaping. Walk up the landing staircase to the enormous loft area covered in hardwood. This space could be a home office, kid's play area, extra family room..... so many possible uses!!! The master suite boasts vaulted ceilings, his/her closets and separate tub/shower bath with double sink vanity. Second floor laundry adds extra convenience. Great locating with easy access to Randall Rd., Downtown St. Charles/Geneva shopping/dining. Quick close possible, schedule your showing today!!!!
Property Specifics
| Condos/Townhomes | |
| 2 | |
| — | |
| 1999 | |
| None | |
| — | |
| No | |
| — |
| Kane | |
| Renaux Manor | |
| 174 / Monthly | |
| Insurance,Exterior Maintenance,Lawn Care,Snow Removal | |
| Public | |
| Public Sewer | |
| 10841786 | |
| 0929353006 |
Nearby Schools
| NAME: | DISTRICT: | DISTANCE: | |
|---|---|---|---|
|
Grade School
Bell-graham Elementary School |
303 | — | |
|
Middle School
Thompson Middle School |
303 | Not in DB | |
|
High School
St. Charles East High School |
303 | Not in DB | |
Property History
| DATE: | EVENT: | PRICE: | SOURCE: |
|---|---|---|---|
| 16 Oct, 2020 | Sold | $232,000 | MRED MLS |
| 3 Sep, 2020 | Under contract | $229,900 | MRED MLS |
| 31 Aug, 2020 | Listed for sale | $229,900 | MRED MLS |
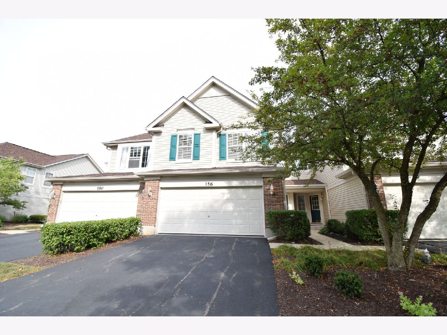
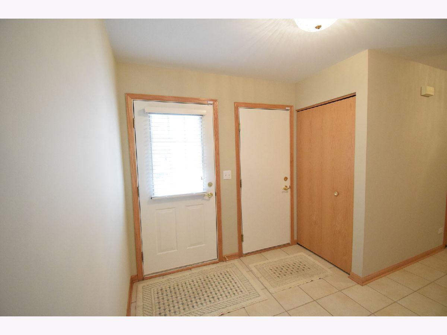
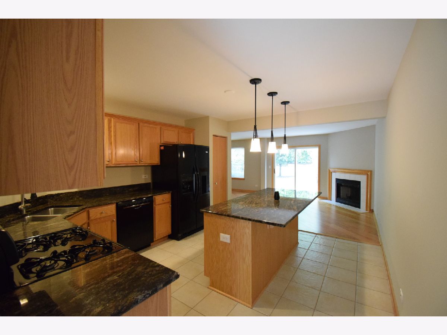
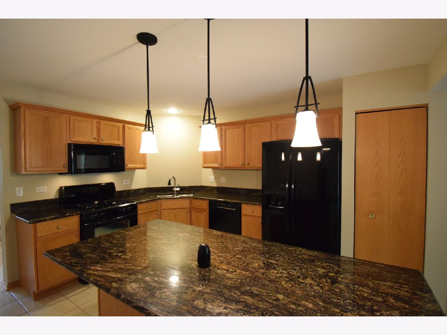
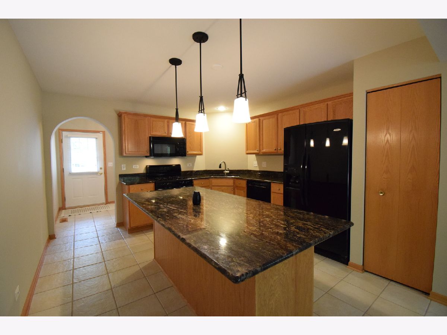
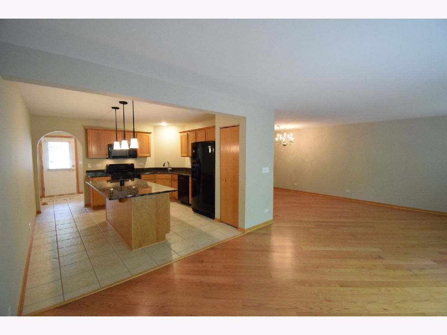
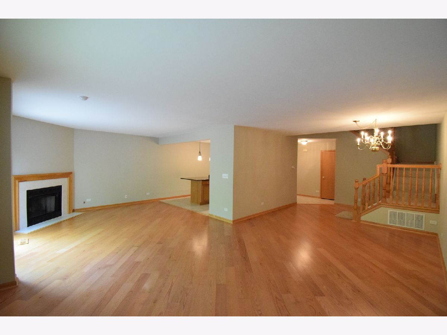
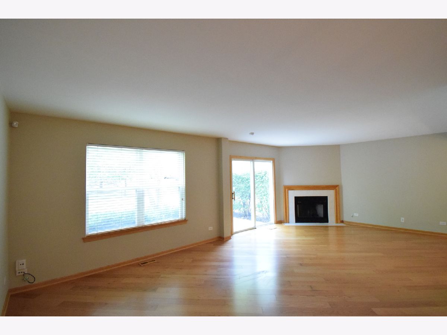
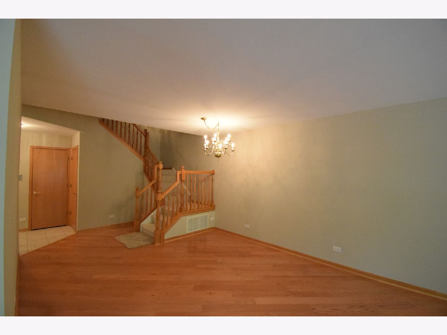
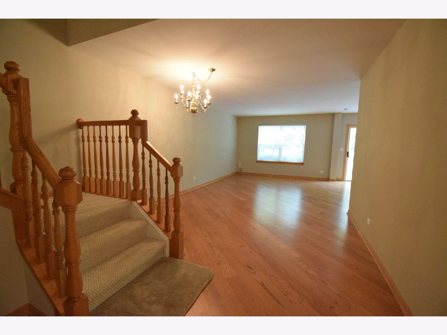
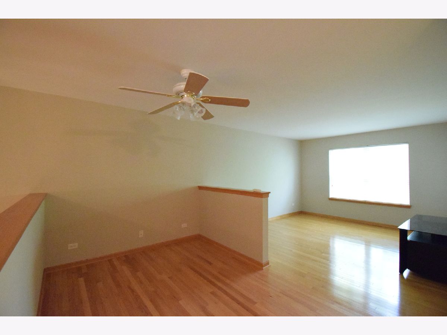
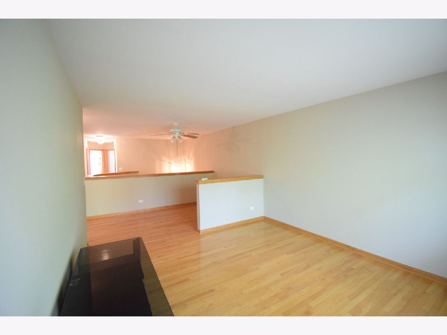
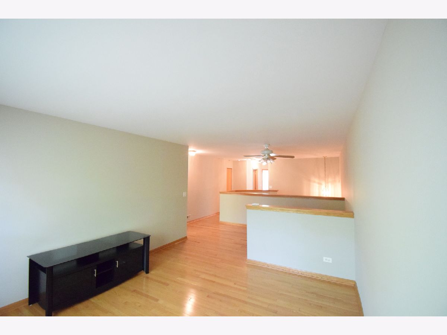
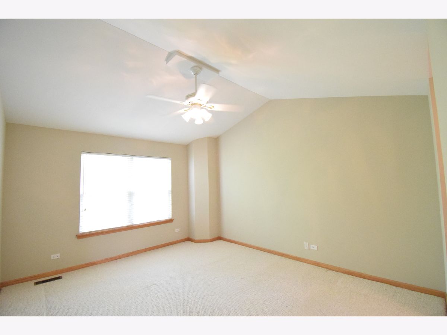
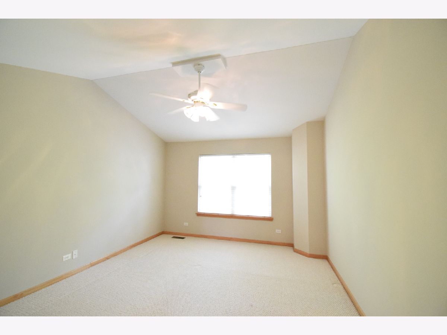
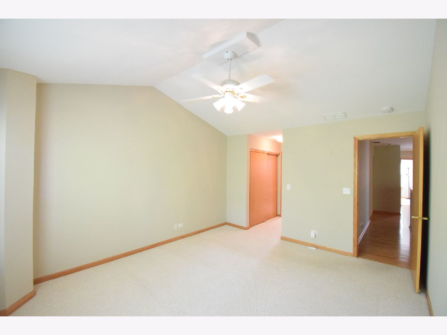
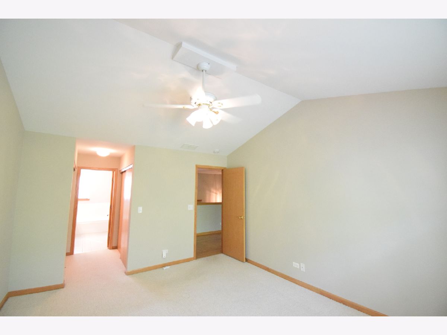
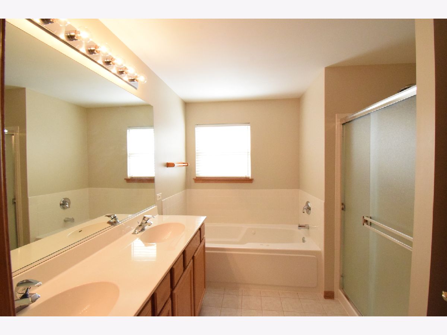
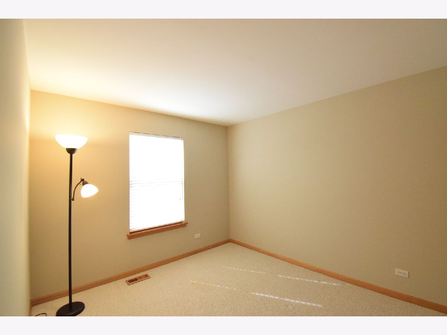
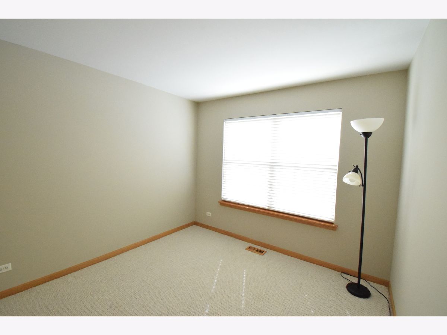
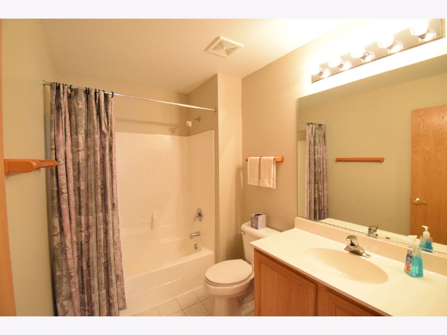
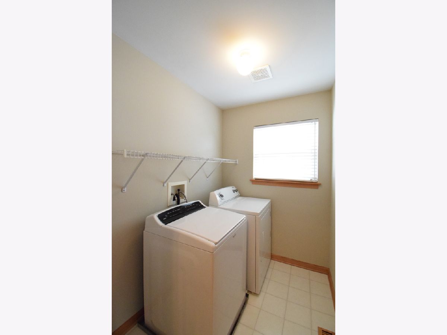
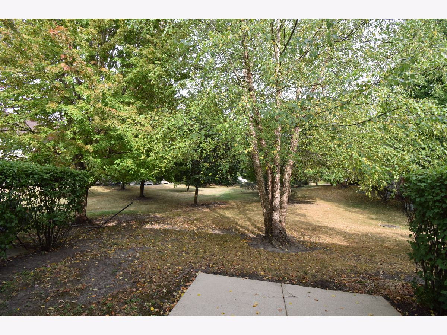
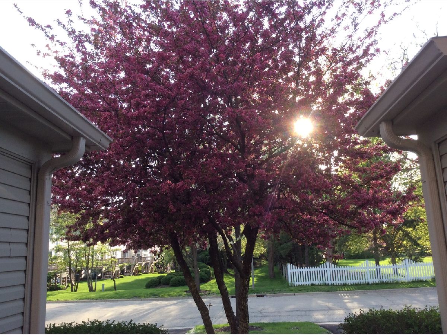
Room Specifics
Total Bedrooms: 3
Bedrooms Above Ground: 3
Bedrooms Below Ground: 0
Dimensions: —
Floor Type: Carpet
Dimensions: —
Floor Type: Carpet
Full Bathrooms: 3
Bathroom Amenities: Whirlpool,Separate Shower,Double Sink,Garden Tub
Bathroom in Basement: 0
Rooms: Loft,Foyer
Basement Description: Slab
Other Specifics
| 2 | |
| Concrete Perimeter | |
| Asphalt | |
| Patio | |
| — | |
| 2730 | |
| — | |
| Full | |
| Vaulted/Cathedral Ceilings, Hardwood Floors, Second Floor Laundry, Walk-In Closet(s), Granite Counters, Separate Dining Room | |
| Range, Microwave, Dishwasher, Refrigerator, Washer, Dryer, Water Softener Owned | |
| Not in DB | |
| — | |
| — | |
| — | |
| Wood Burning, Gas Starter |
Tax History
| Year | Property Taxes |
|---|---|
| 2020 | $5,868 |
Contact Agent
Nearby Similar Homes
Nearby Sold Comparables
Contact Agent
Listing Provided By
Fox Hollow Properties

