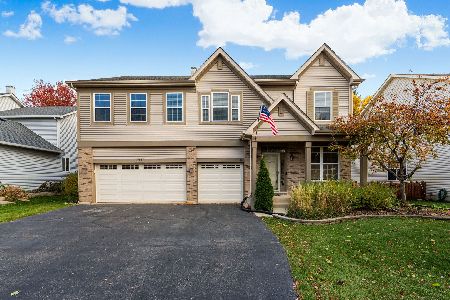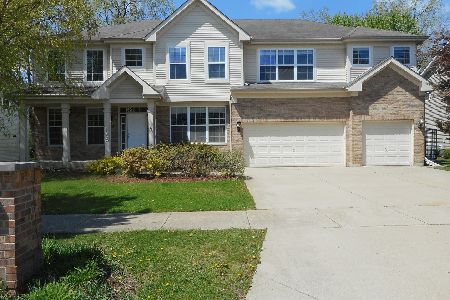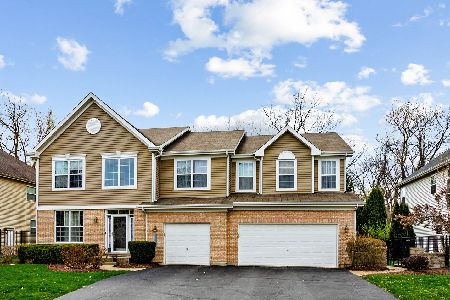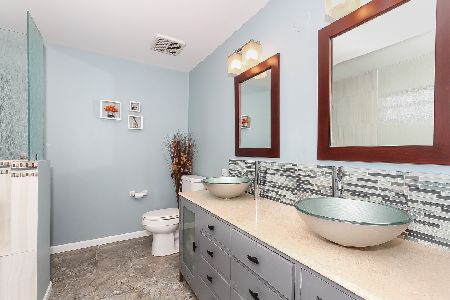150 Rushmore Drive, Bartlett, Illinois 60103
$565,000
|
Sold
|
|
| Status: | Closed |
| Sqft: | 2,420 |
| Cost/Sqft: | $231 |
| Beds: | 4 |
| Baths: | 4 |
| Year Built: | 1998 |
| Property Taxes: | $11,180 |
| Days On Market: | 486 |
| Lot Size: | 0,23 |
Description
Welcome to this amazing Hampton model home in Westridge. A stone paver walkway leads you into this totally updated home, where modern sophistication meets comfort. As you enter the two-story foyer, you'll be greeted by gleaming hardwood floors that extend throughout the main level, complemented by updated light fixtures that highlight the home's contemporary charm. This stunning residence features 3600+ square feet of thoughtfully designed space, including four spacious bedrooms and four bathrooms. The heart of the home, the beautifully updated kitchen, boasts granite countertops, new stainless-steel appliances, and a convenient island, ideal for food preparation. The adjacent living room is light and bright with floor to ceiling windows. The gas log fireplace provides the perfect place to relax with family or host guests. Other highlights on the main level are a separate, formal dining room complete with butler pantry, office/den, updated half bath, laundry room with LG signature washer and dryer, built in cabinets and extra large wash basin as well as a mud room area. Elegant dual staircases guide you upstairs where you will find four generously sized bedrooms, each with brand-new carpeting. The elegant primary suite offers a massive walk-in closet with a custom closet system; the contemporary barn door opens to a luxury bath featuring a dual vanity, soaking tub and separate shower well appointed with timeless subway tile. The finished basement enhances your living experience with a recreational room, a second kitchenette, an exercise room, a gaming area, ample storage, and an additional half bath. Step outside to enjoy your personal outdoor retreat! With a pergola, patio and shed, this fully fenced back yard is perfect for outdoor gatherings and entertaining. Move in ready with over $130,000 in recent updates including: New siding, roof and gutters (2015), New hardwood flooring & staircase (2017), Furnace, HVAC, Hot Water Heater (2018), New Windows & Sliding Door (2019), Expanded driveway for 3rd car (2019), New Fence (2019), New carpeting on 2nd level (2023), Brand new kitchen appliances (2024) and so much more! Conveniently located near Herons Woods State Habitat, James Pate Philip State Park, and Bartlett Nature Center, this worry-free home offers a blend of natural beauty along with convenient access to local amenities. Welcome Home!
Property Specifics
| Single Family | |
| — | |
| — | |
| 1998 | |
| — | |
| HAMPTON | |
| No | |
| 0.23 |
| Cook | |
| Westridge | |
| 95 / Annual | |
| — | |
| — | |
| — | |
| 12135355 | |
| 06314120160000 |
Nearby Schools
| NAME: | DISTRICT: | DISTANCE: | |
|---|---|---|---|
|
Grade School
Nature Ridge Elementary School |
46 | — | |
|
Middle School
Kenyon Woods Middle School |
46 | Not in DB | |
|
High School
South Elgin High School |
46 | Not in DB | |
Property History
| DATE: | EVENT: | PRICE: | SOURCE: |
|---|---|---|---|
| 27 Jun, 2013 | Sold | $230,000 | MRED MLS |
| 5 May, 2013 | Under contract | $250,000 | MRED MLS |
| — | Last price change | $290,000 | MRED MLS |
| 5 Feb, 2013 | Listed for sale | $290,000 | MRED MLS |
| 25 Oct, 2024 | Sold | $565,000 | MRED MLS |
| 19 Sep, 2024 | Under contract | $560,000 | MRED MLS |
| 15 Aug, 2024 | Listed for sale | $560,000 | MRED MLS |
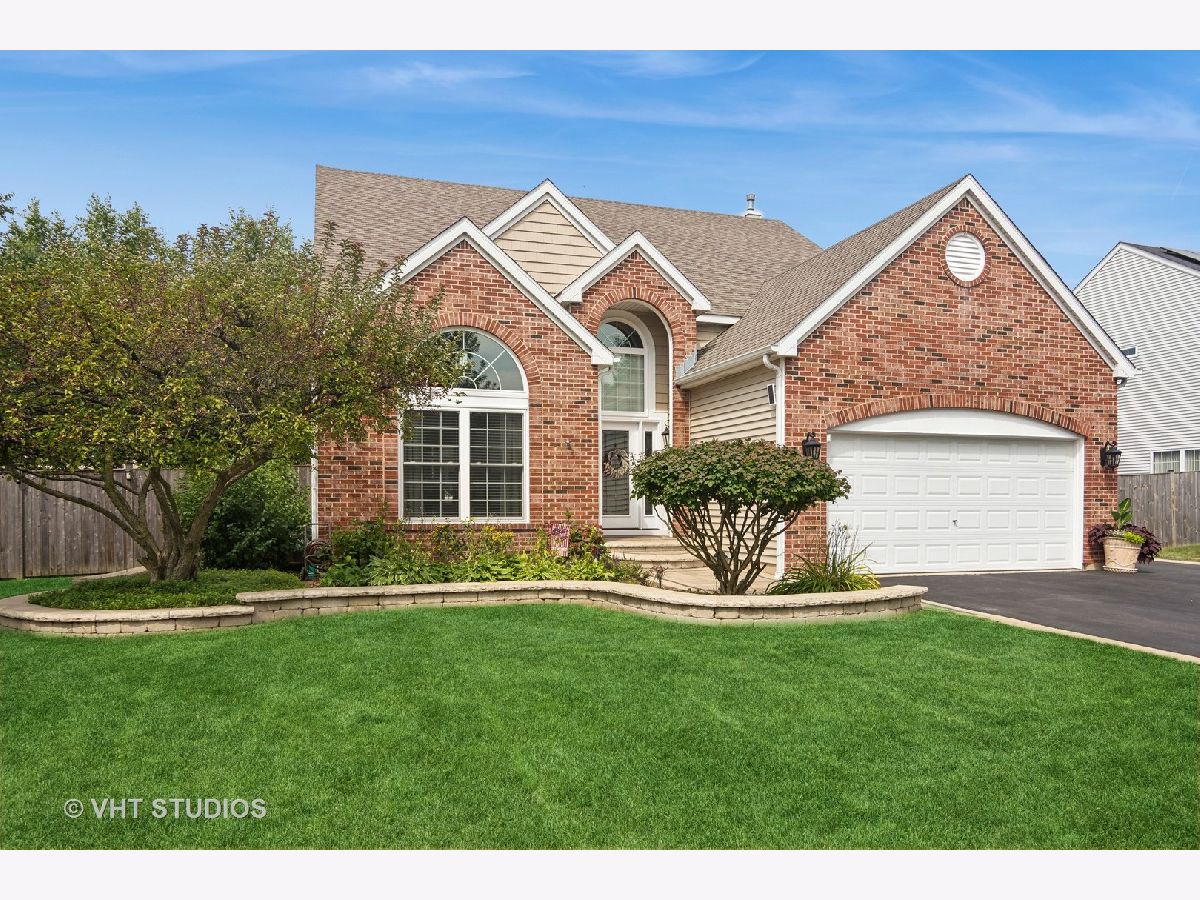






































Room Specifics
Total Bedrooms: 4
Bedrooms Above Ground: 4
Bedrooms Below Ground: 0
Dimensions: —
Floor Type: —
Dimensions: —
Floor Type: —
Dimensions: —
Floor Type: —
Full Bathrooms: 4
Bathroom Amenities: Separate Shower,Double Sink,Soaking Tub
Bathroom in Basement: 1
Rooms: —
Basement Description: Finished
Other Specifics
| 2 | |
| — | |
| Asphalt | |
| — | |
| — | |
| 80 X 125 | |
| Unfinished | |
| — | |
| — | |
| — | |
| Not in DB | |
| — | |
| — | |
| — | |
| — |
Tax History
| Year | Property Taxes |
|---|---|
| 2013 | $3,390 |
| 2024 | $11,180 |
Contact Agent
Nearby Similar Homes
Nearby Sold Comparables
Contact Agent
Listing Provided By
@properties Christie's International Real Estate

