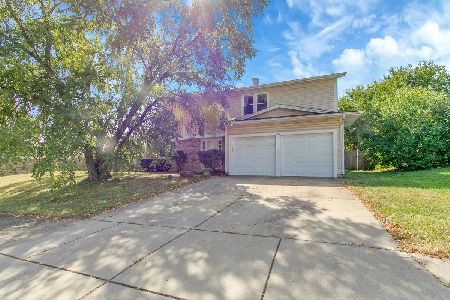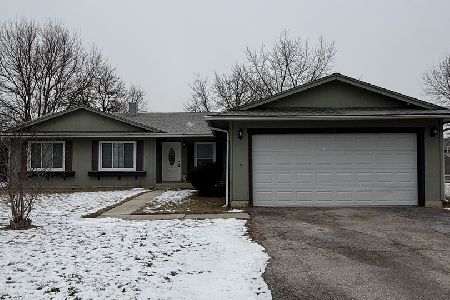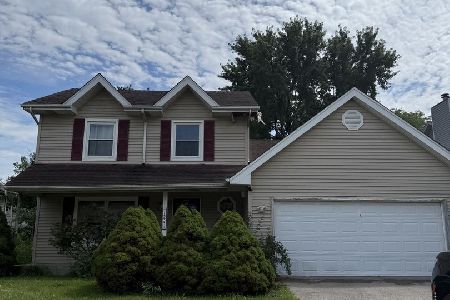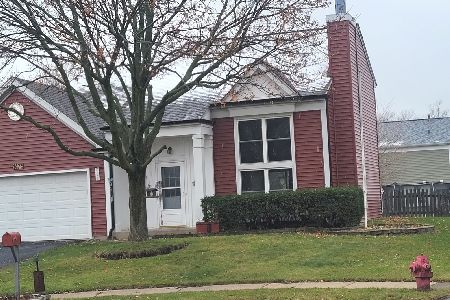1500 Farington Lane, Aurora, Illinois 60504
$182,000
|
Sold
|
|
| Status: | Closed |
| Sqft: | 1,460 |
| Cost/Sqft: | $130 |
| Beds: | 3 |
| Baths: | 2 |
| Year Built: | 1987 |
| Property Taxes: | $4,539 |
| Days On Market: | 4148 |
| Lot Size: | 0,21 |
Description
Beautiful 2 story home in Naperville School District 204. New roof in 2009, new A/C in 2008 & newer vinyl replacement windows. Upgraded eat in kitchen w/newer appliances & Corian counters open to family room w/gas start fireplace perfect for entertaining. Crown moulding, wood laminate flooring in entry, kitchen, family room, halls & bedrooms. Large deck on oversized corner fenced yard w/pro landscaping. Must see!
Property Specifics
| Single Family | |
| — | |
| — | |
| 1987 | |
| None | |
| DOVEWOOD | |
| No | |
| 0.21 |
| Du Page | |
| Meadows | |
| 0 / Not Applicable | |
| None | |
| Public | |
| Public Sewer | |
| 08759212 | |
| 0731405057 |
Nearby Schools
| NAME: | DISTRICT: | DISTANCE: | |
|---|---|---|---|
|
Grade School
Gombert Elementary School |
204 | — | |
|
Middle School
Still Middle School |
204 | Not in DB | |
|
High School
Waubonsie Valley High School |
204 | Not in DB | |
Property History
| DATE: | EVENT: | PRICE: | SOURCE: |
|---|---|---|---|
| 16 Oct, 2008 | Sold | $206,000 | MRED MLS |
| 17 Aug, 2008 | Under contract | $214,900 | MRED MLS |
| — | Last price change | $219,000 | MRED MLS |
| 30 Mar, 2008 | Listed for sale | $226,500 | MRED MLS |
| 24 Sep, 2013 | Sold | $185,000 | MRED MLS |
| 8 Aug, 2013 | Under contract | $184,500 | MRED MLS |
| — | Last price change | $185,900 | MRED MLS |
| 19 Jul, 2013 | Listed for sale | $185,900 | MRED MLS |
| 30 Dec, 2014 | Sold | $182,000 | MRED MLS |
| 27 Nov, 2014 | Under contract | $189,900 | MRED MLS |
| — | Last price change | $194,900 | MRED MLS |
| 22 Oct, 2014 | Listed for sale | $194,900 | MRED MLS |
Room Specifics
Total Bedrooms: 3
Bedrooms Above Ground: 3
Bedrooms Below Ground: 0
Dimensions: —
Floor Type: Wood Laminate
Dimensions: —
Floor Type: Wood Laminate
Full Bathrooms: 2
Bathroom Amenities: —
Bathroom in Basement: 0
Rooms: Breakfast Room
Basement Description: Slab
Other Specifics
| 2 | |
| Concrete Perimeter | |
| Asphalt | |
| Deck, Porch | |
| Corner Lot,Fenced Yard | |
| 86 X 105 | |
| Unfinished | |
| — | |
| Wood Laminate Floors, Second Floor Laundry | |
| Range, Microwave, Dishwasher, Refrigerator, Washer, Dryer, Disposal | |
| Not in DB | |
| Sidewalks, Street Lights, Street Paved | |
| — | |
| — | |
| Gas Log, Gas Starter |
Tax History
| Year | Property Taxes |
|---|---|
| 2008 | $4,520 |
| 2013 | $4,406 |
| 2014 | $4,539 |
Contact Agent
Nearby Similar Homes
Nearby Sold Comparables
Contact Agent
Listing Provided By
Coldwell Banker The Real Estate Group










