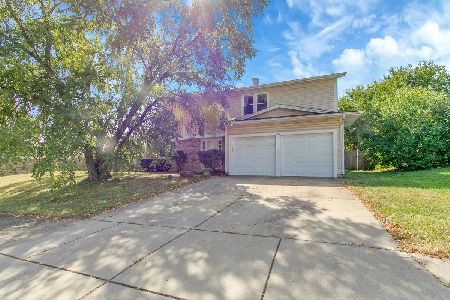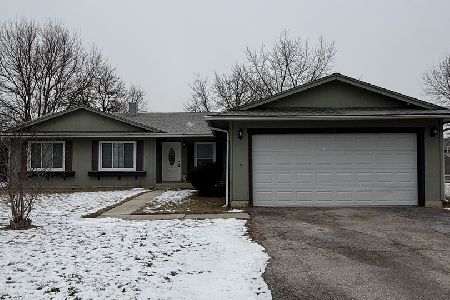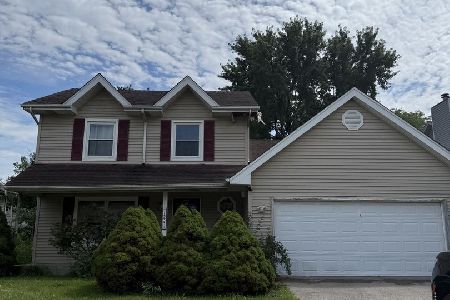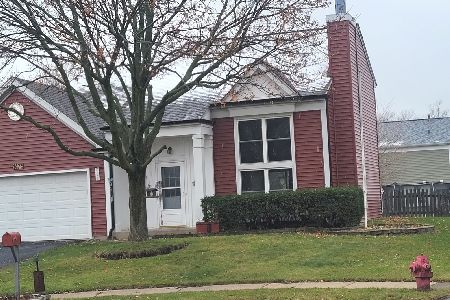2650 Ridge Road, Aurora, Illinois 60504
$200,000
|
Sold
|
|
| Status: | Closed |
| Sqft: | 1,248 |
| Cost/Sqft: | $160 |
| Beds: | 3 |
| Baths: | 2 |
| Year Built: | 1987 |
| Property Taxes: | $4,482 |
| Days On Market: | 3433 |
| Lot Size: | 0,22 |
Description
WOW REMODEL & COZY RANCH ACROSS THE STREET FROM RIDGE PARK AND NAPERVILLE 204 SCHOOLS! Move-in ready & meticulously maintained! NEW WINDOWS/PATIO DOOR '15, NEW FURNACE '16, UPDATED KITCHEN CABINETS, GRANITE COUNTERTOPS, TILE BACKSPLASH, STAINLESS STEEL APPLIANCES '11, UPDATED BATHS '11, 5" WHITE TRIM '11, CARPETING '11, GARAGE DOOR '13, LAMINATE WOOD FLOORING '11. Desirable open floor plan & perfect for entertaining! Tile floor entry & naturally bright Family Room with cathedral ceiling, laminate wood flooring & patio door to deck and huge fenced-in yard & shed for more storage! Family Room has peak-through to updated Kitchen featuring table area with bay windows, walnut cabinets, extra bar seating at counter, wood laminate flooring. Master Bedroom suite has its own private updated bath, ceramic tile floor, built-in granite seat. 2 additional bedrooms & another full updated bathroom! Ranches go quickly, especially this one with everything done and nothing to do but move in! HURRY!
Property Specifics
| Single Family | |
| — | |
| Ranch | |
| 1987 | |
| None | |
| — | |
| No | |
| 0.22 |
| Du Page | |
| Meadows | |
| 0 / Not Applicable | |
| None | |
| Public | |
| Public Sewer | |
| 09359293 | |
| 0731405079 |
Nearby Schools
| NAME: | DISTRICT: | DISTANCE: | |
|---|---|---|---|
|
Grade School
Gombert Elementary School |
204 | — | |
|
Middle School
Still Middle School |
204 | Not in DB | |
|
High School
Waubonsie Valley High School |
204 | Not in DB | |
Property History
| DATE: | EVENT: | PRICE: | SOURCE: |
|---|---|---|---|
| 4 May, 2011 | Sold | $135,000 | MRED MLS |
| 7 Mar, 2011 | Under contract | $149,000 | MRED MLS |
| 26 Feb, 2011 | Listed for sale | $149,000 | MRED MLS |
| 29 Oct, 2016 | Sold | $200,000 | MRED MLS |
| 12 Oct, 2016 | Under contract | $200,000 | MRED MLS |
| 5 Oct, 2016 | Listed for sale | $200,000 | MRED MLS |
Room Specifics
Total Bedrooms: 3
Bedrooms Above Ground: 3
Bedrooms Below Ground: 0
Dimensions: —
Floor Type: Carpet
Dimensions: —
Floor Type: Carpet
Full Bathrooms: 2
Bathroom Amenities: —
Bathroom in Basement: 0
Rooms: Eating Area
Basement Description: None
Other Specifics
| 2 | |
| Concrete Perimeter | |
| Asphalt | |
| Deck, Porch | |
| Fenced Yard | |
| 83X116 | |
| — | |
| Full | |
| Vaulted/Cathedral Ceilings, Wood Laminate Floors, First Floor Bedroom, First Floor Laundry, First Floor Full Bath | |
| Range, Microwave, Dishwasher, Refrigerator, Disposal, Stainless Steel Appliance(s) | |
| Not in DB | |
| Sidewalks, Street Lights | |
| — | |
| — | |
| — |
Tax History
| Year | Property Taxes |
|---|---|
| 2011 | $4,704 |
| 2016 | $4,482 |
Contact Agent
Nearby Similar Homes
Nearby Sold Comparables
Contact Agent
Listing Provided By
Baird & Warner










