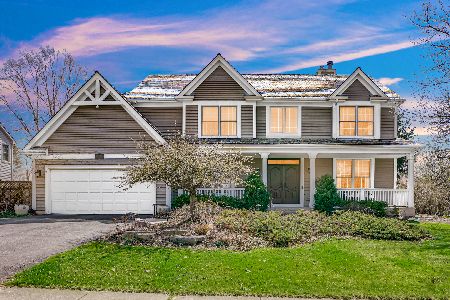1500 Old Peterson Road, Libertyville, Illinois 60048
$625,000
|
Sold
|
|
| Status: | Closed |
| Sqft: | 2,918 |
| Cost/Sqft: | $216 |
| Beds: | 4 |
| Baths: | 4 |
| Year Built: | 1996 |
| Property Taxes: | $14,821 |
| Days On Market: | 2521 |
| Lot Size: | 0,41 |
Description
Beautiful preserve location with views of nature, woods and pond. Walking trails and park are right down the block to add to your great neighborhood. Step into a gorgeous updated home! The kitchen(2008) is the heart of the home with center island, pantry, eat in area and chef style appliances. Sliding doors open to the redone(2014) deck and patio overlooking the preserve. Kitchen opens to family room with 12 ft ceilings and center fireplace. Sun room is a great place to enjoy your coffee or wine away an evening. Enjoy a wine bar in the dining room w/ drink refrigerator. Living room with bright windows is great for entertaining. Home office is a great work station or study area and there's a 3 car garage! Enjoy a luxury master suite with vaulted ceilings and luxury bath. Three other large bedrooms and a hall bath complete the upstairs. There's a full finished basement with craft area, media center and half bath w/rough in shower. It's a great life here.
Property Specifics
| Single Family | |
| — | |
| Colonial | |
| 1996 | |
| Full | |
| PADDINGTON | |
| No | |
| 0.41 |
| Lake | |
| Timber Creek | |
| 0 / Not Applicable | |
| None | |
| Public | |
| Public Sewer | |
| 10328638 | |
| 11072080060000 |
Nearby Schools
| NAME: | DISTRICT: | DISTANCE: | |
|---|---|---|---|
|
Grade School
Adler Park School |
70 | — | |
|
Middle School
Highland Middle School |
70 | Not in DB | |
|
High School
Libertyville High School |
128 | Not in DB | |
Property History
| DATE: | EVENT: | PRICE: | SOURCE: |
|---|---|---|---|
| 3 Jun, 2019 | Sold | $625,000 | MRED MLS |
| 9 Apr, 2019 | Under contract | $630,000 | MRED MLS |
| 2 Apr, 2019 | Listed for sale | $630,000 | MRED MLS |
| 8 Aug, 2025 | Sold | $900,000 | MRED MLS |
| 11 Jul, 2025 | Under contract | $899,900 | MRED MLS |
| 9 Jul, 2025 | Listed for sale | $899,900 | MRED MLS |
Room Specifics
Total Bedrooms: 4
Bedrooms Above Ground: 4
Bedrooms Below Ground: 0
Dimensions: —
Floor Type: Carpet
Dimensions: —
Floor Type: Carpet
Dimensions: —
Floor Type: Carpet
Full Bathrooms: 4
Bathroom Amenities: Separate Shower,Double Sink,Garden Tub
Bathroom in Basement: 1
Rooms: Office,Recreation Room,Game Room,Heated Sun Room
Basement Description: Finished
Other Specifics
| 3 | |
| Concrete Perimeter | |
| Concrete | |
| Deck, Patio | |
| Forest Preserve Adjacent,Nature Preserve Adjacent,Landscaped | |
| 150X120X 132X116 | |
| Unfinished | |
| Full | |
| Vaulted/Cathedral Ceilings, Bar-Dry, Hardwood Floors, First Floor Laundry, Walk-In Closet(s) | |
| Range, Microwave, Dishwasher, High End Refrigerator, Bar Fridge, Washer, Dryer, Disposal, Stainless Steel Appliance(s) | |
| Not in DB | |
| Sidewalks, Street Lights | |
| — | |
| — | |
| Double Sided, Gas Log |
Tax History
| Year | Property Taxes |
|---|---|
| 2019 | $14,821 |
| 2025 | $17,130 |
Contact Agent
Nearby Similar Homes
Nearby Sold Comparables
Contact Agent
Listing Provided By
RE/MAX Suburban








