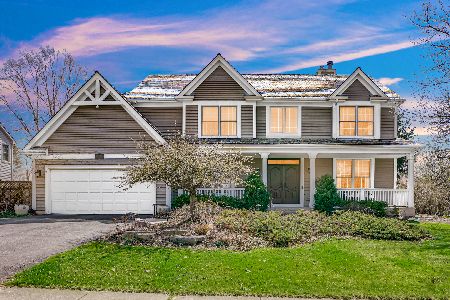[Address Unavailable], Libertyville, Illinois 60048
$900,000
|
Sold
|
|
| Status: | Closed |
| Sqft: | 2,918 |
| Cost/Sqft: | $308 |
| Beds: | 4 |
| Baths: | 4 |
| Year Built: | 1996 |
| Property Taxes: | $17,130 |
| Days On Market: | 230 |
| Lot Size: | 0,41 |
Description
Welcome to 1500 Old Peterson Rd - a beautifully updated home on a spacious corner lot in the highly sought-after Timber Creek neighborhood. Perfectly positioned along the scenic preserve with views of nature, woods, and a tranquil pond, this home offers a rare blend of privacy and community. Enjoy the incredible lifestyle Timber Creek is known for - with walking trails, parks, and a strong neighborhood feel just steps from your door. Step inside to an impressive, updated foyer featuring an all-new modern staircase that sets the tone for the rest of the home. The owners have thoughtfully brought this property into the 2020s with stylish finishes and major interior improvements, plus the not so glamorous improvements, including a new roof (2023) with CertainTeed Presidential TL luxury architectural shingles and a 30-year warranty, new garage doors, and a new washer and dryer. The kitchen is the heart of the home, complete with a center island, pantry, eat-in area, and chef-style appliances. Sliding doors open to a redone deck and patio overlooking the serene preserve. The kitchen flows into a spacious family room with 12-foot ceilings, a central fireplace, and new hardwood floors. A bright sunroom is a perfect spot to enjoy your morning coffee or an additional office space. The formal dining room features custom wainscoting and a built-in wine bar with beverage fridge, while the light-filled living room and dedicated office space offer flexible living. A beautifully updated half bath and a spacious 3-car garage complete the main level. Upstairs, the vaulted-ceiling primary suite includes a large walk-in closet, along with three additional bedrooms and a full hall bath. The finished basement adds even more living space with built-ins, a half bath with rough-in for a shower, and ample storage.
Property Specifics
| Single Family | |
| — | |
| — | |
| 1996 | |
| — | |
| PADDINGTON | |
| No | |
| 0.41 |
| Lake | |
| Timber Creek | |
| 0 / Not Applicable | |
| — | |
| — | |
| — | |
| 12397540 | |
| 11072080060000 |
Nearby Schools
| NAME: | DISTRICT: | DISTANCE: | |
|---|---|---|---|
|
Grade School
Adler Park School |
70 | — | |
|
Middle School
Highland Middle School |
70 | Not in DB | |
|
High School
Libertyville High School |
128 | Not in DB | |
Property History
| DATE: | EVENT: | PRICE: | SOURCE: |
|---|

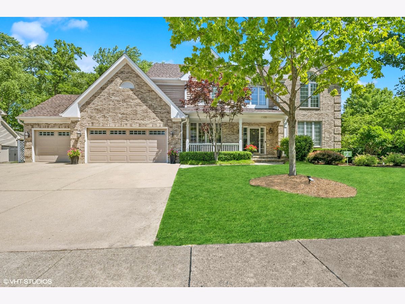
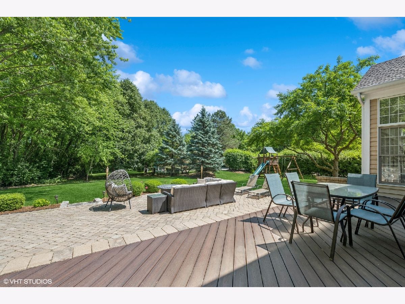
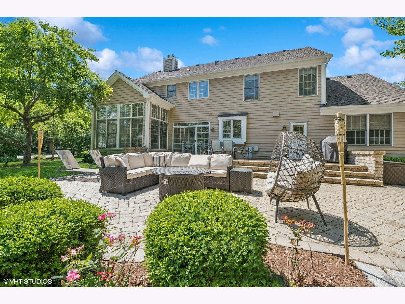
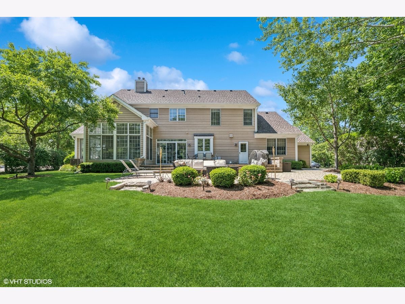
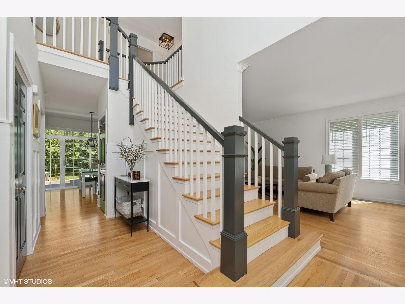
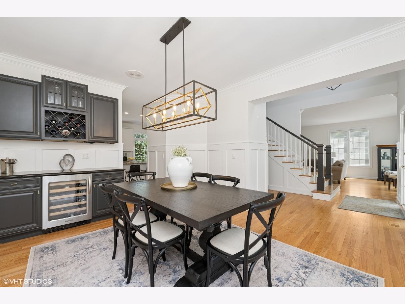
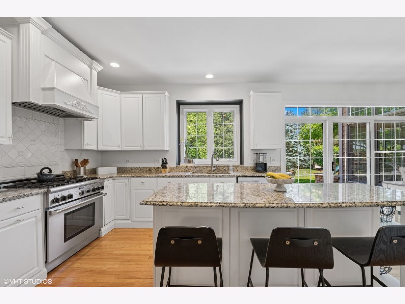
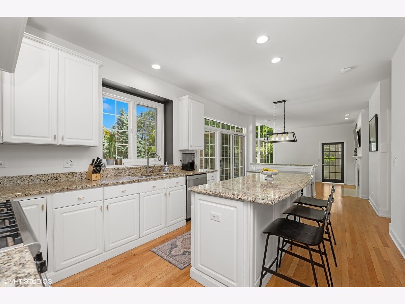
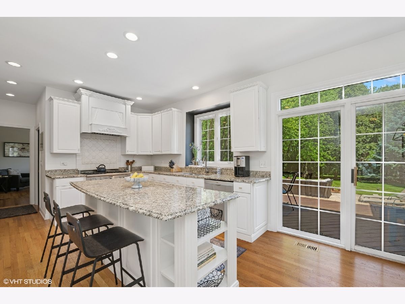
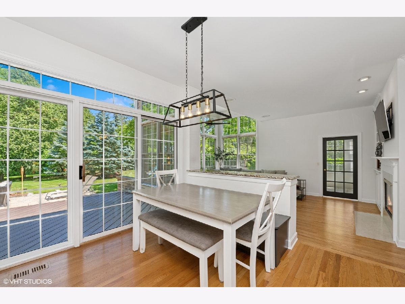
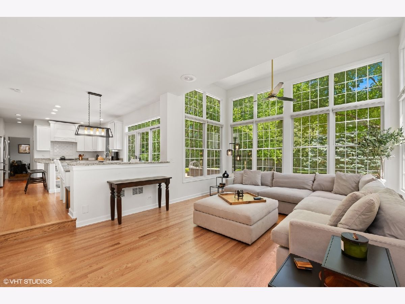
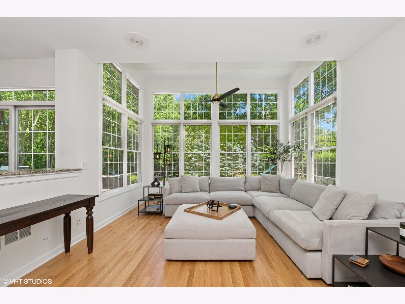
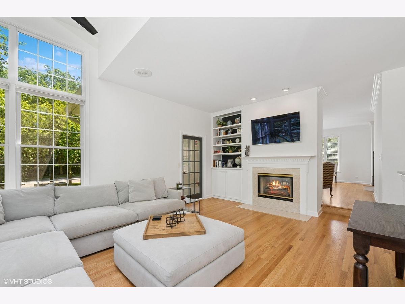
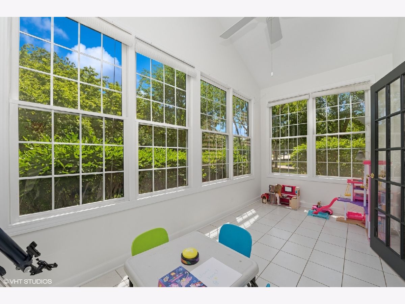
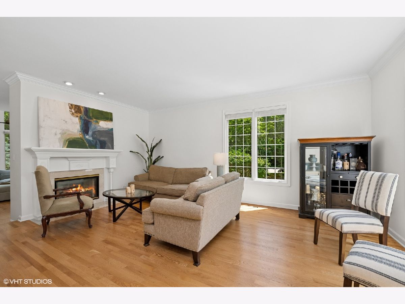
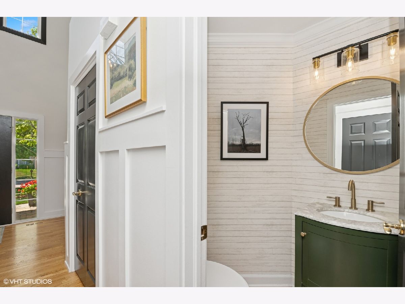
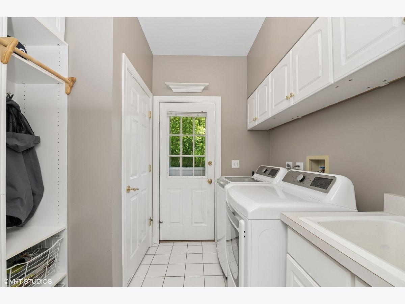
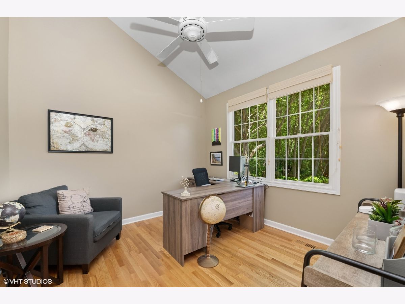
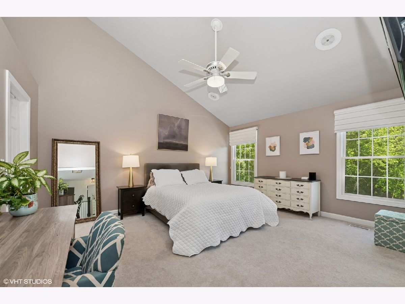
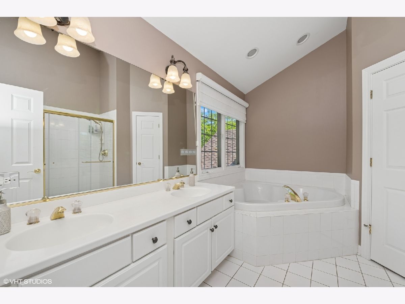
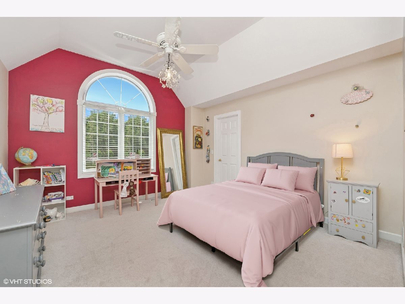
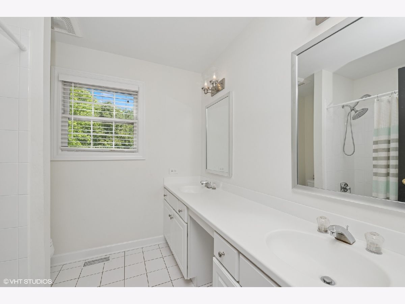
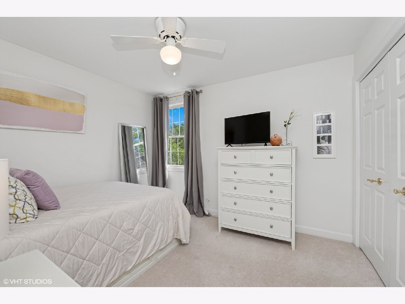
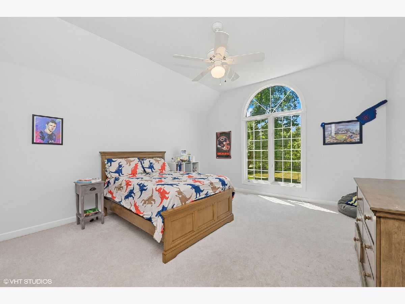
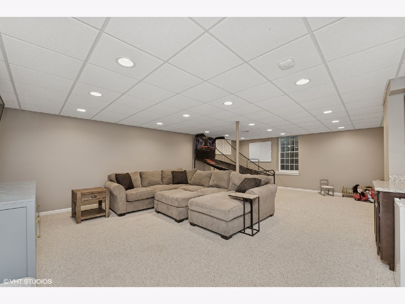
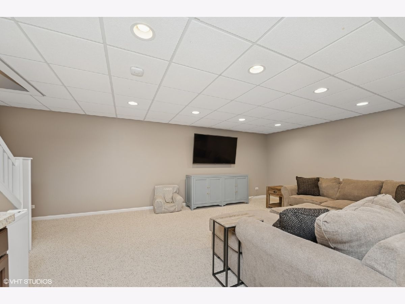
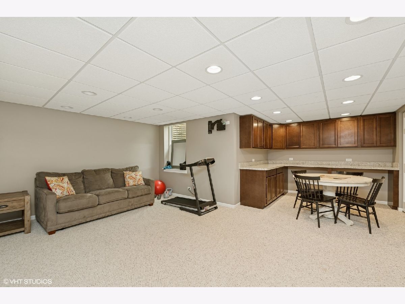
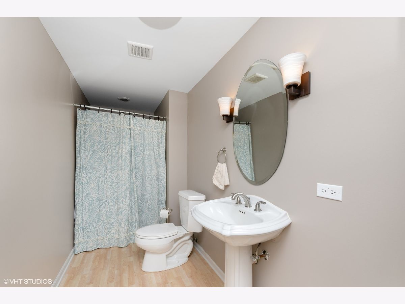
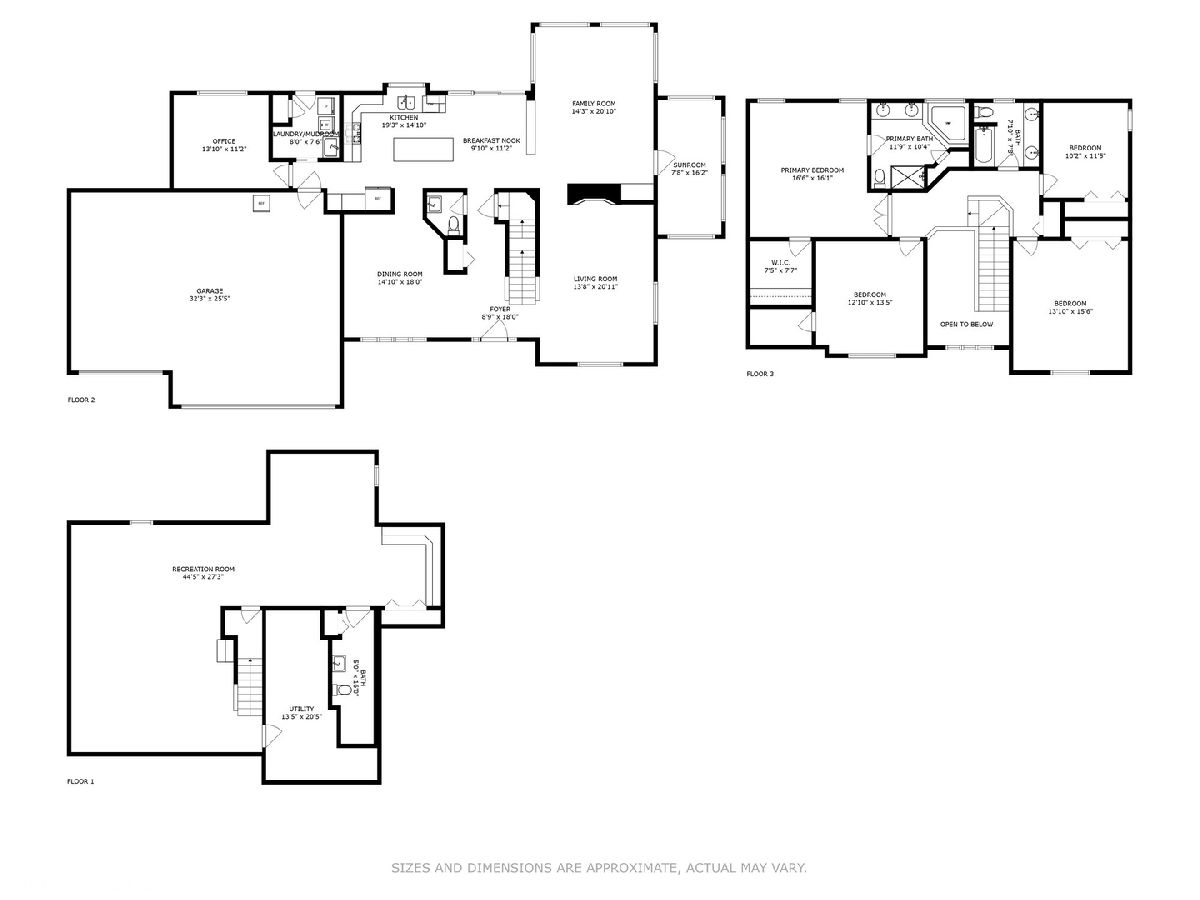
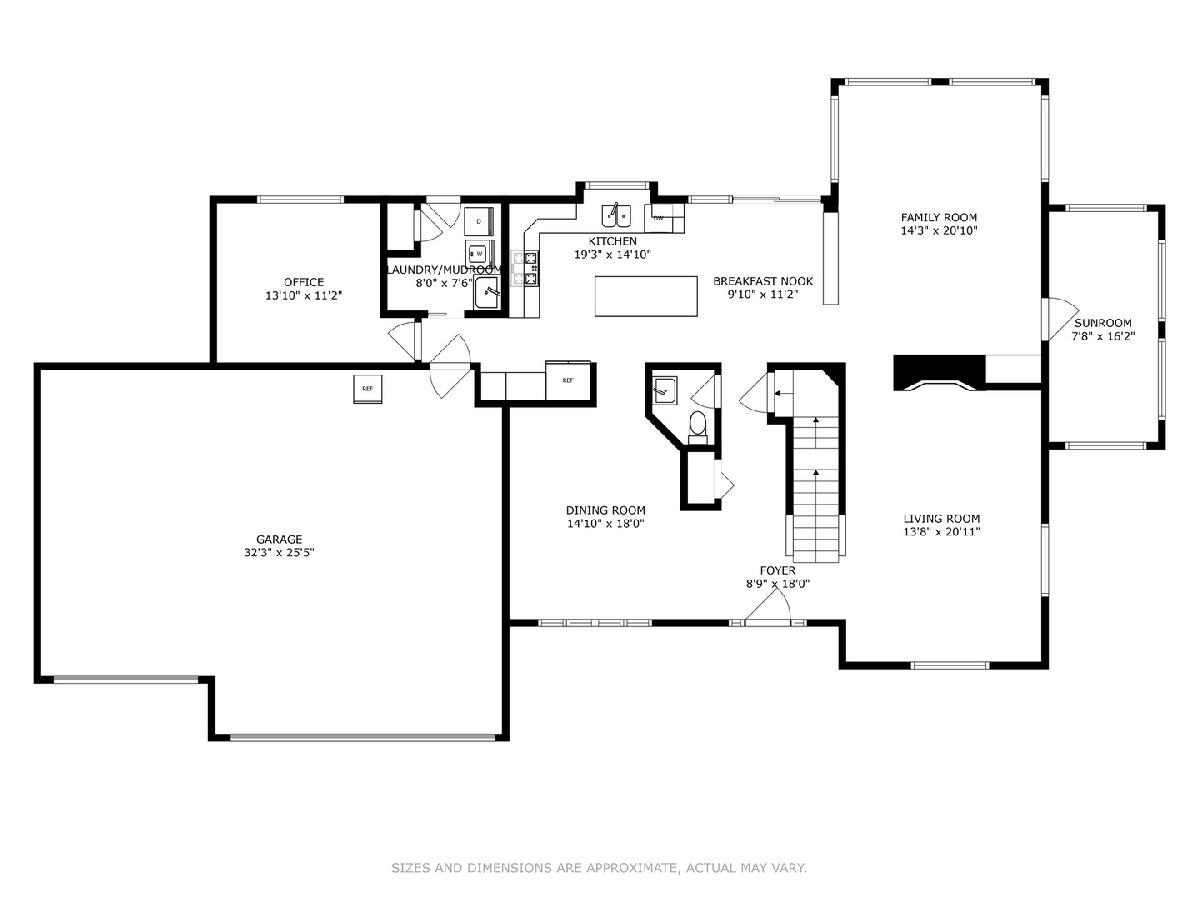
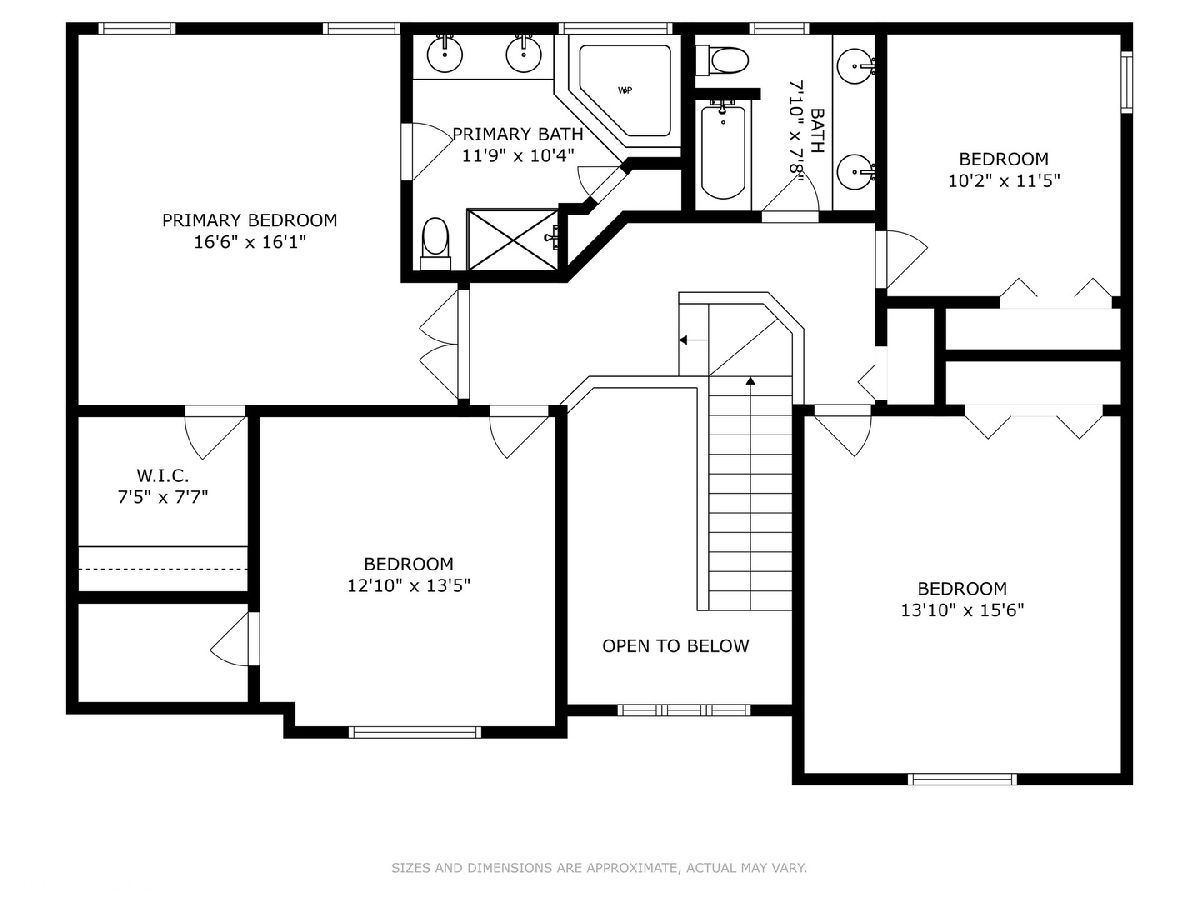
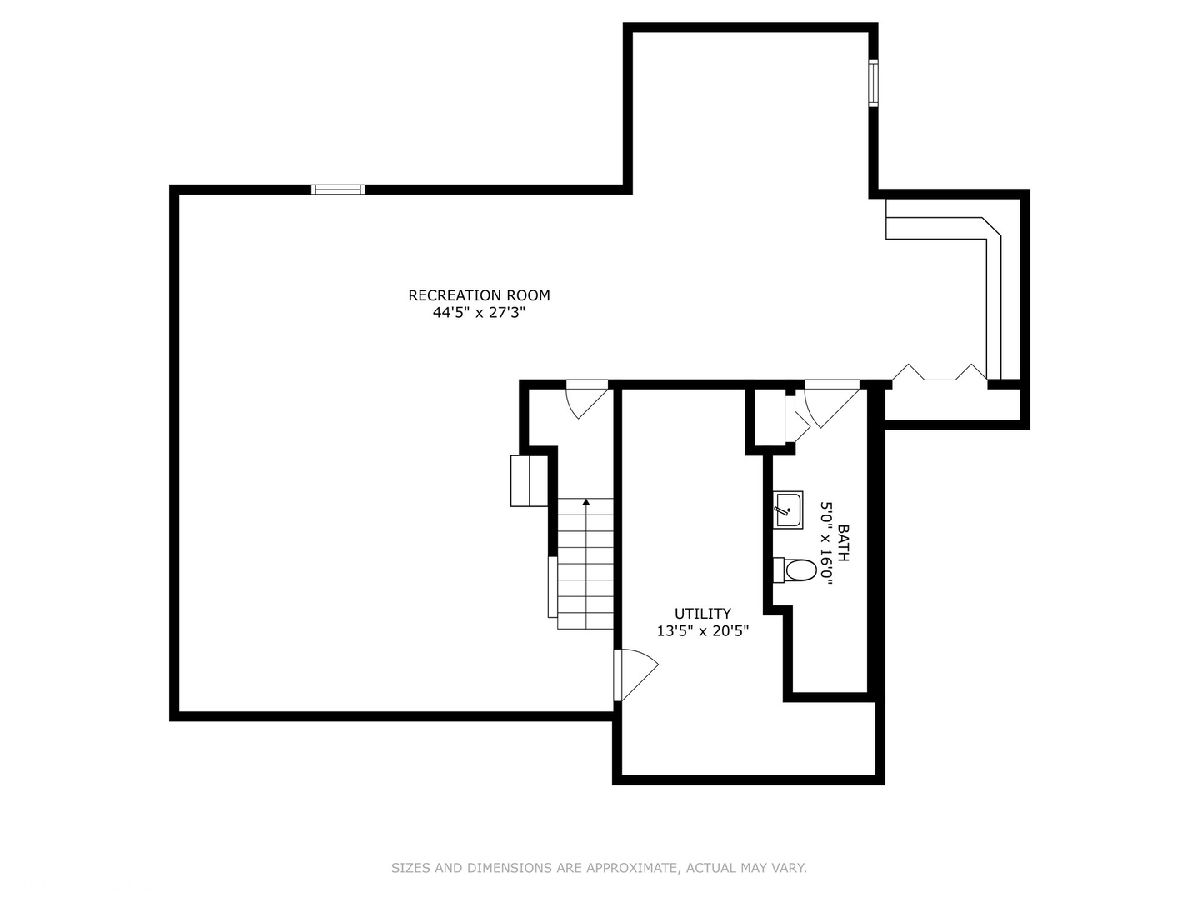
Room Specifics
Total Bedrooms: 4
Bedrooms Above Ground: 4
Bedrooms Below Ground: 0
Dimensions: —
Floor Type: —
Dimensions: —
Floor Type: —
Dimensions: —
Floor Type: —
Full Bathrooms: 4
Bathroom Amenities: Separate Shower,Double Sink,Garden Tub
Bathroom in Basement: 1
Rooms: —
Basement Description: —
Other Specifics
| 3 | |
| — | |
| — | |
| — | |
| — | |
| 150X120X 132X116 | |
| Unfinished | |
| — | |
| — | |
| — | |
| Not in DB | |
| — | |
| — | |
| — | |
| — |
Tax History
| Year | Property Taxes |
|---|
Contact Agent
Nearby Similar Homes
Nearby Sold Comparables
Contact Agent
Listing Provided By
Compass





