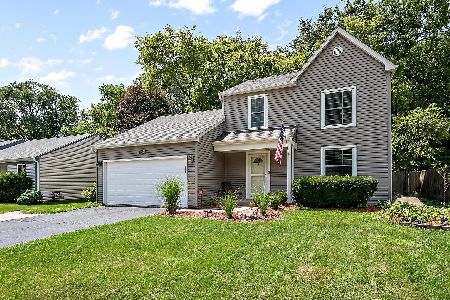1500 Riverwood Drive, Algonquin, Illinois 60102
$241,900
|
Sold
|
|
| Status: | Closed |
| Sqft: | 2,140 |
| Cost/Sqft: | $112 |
| Beds: | 5 |
| Baths: | 3 |
| Year Built: | 1984 |
| Property Taxes: | $6,013 |
| Days On Market: | 2249 |
| Lot Size: | 0,20 |
Description
HUGE PRICE REDUCTION! OWNER SAYS SELL and looking for ALL REASONABLE OFFERS!!! STOP & put this home on your "must see" list! 5 bedroom home designed for comfort & space for everyone! Kitchen has beautiful maple cabinets with under cabinet lighting that brings the sparkle of the granite counters to life. All NEWER STAINLESS appliances (2016), pull out shelves, hidden garbage cabinet & great views of the backyard. The water is purified throughout the entire house with a paid AquaKlean system, TOP of the line drinking water purifier at the kitchen sink. NEW(2018) lights & top of the line ceiling fans (2017) in the entire house & EVERY bedroom, even in the stairwell to keep air flow between floors. PELLA windows & back doors. NEWER (2017) Front Door/Storm. Upstairs, the left wing addition adds a HUGE master suite with two closets, nook, FULL bathroom & private balcony overlooking the beautiful yard that backs up to wooded lot divider! Also on this wing is the bright laundry room & the 5th bedroom, TUCKED away for privacy, makes a great space for storage room, playroom, office or hobby room. The other wing has a full bath, 1 large original master bedroom with huge walk in closet and 2 extra bedrooms! Water Heater (2014) Pull down attic stairs leads you to a HUGE 35x10 carpeted and plywood attic with tall ceilings to make storage a breeze! Don't forget to take a look up there, you won't be disappointed! Need MORE storage? Easy access crawl space has plenty of room to store too! The BACKYARD HIGHLIGHT is the NEW (2018) stamped concrete patio. Beautifully crafted & large enough for a few different entertaining spaces. Sit around the built-in FIRE PIT toward the forested back of the lot. 2 car garage with LOTS OF EXTRA SPACE for shelving and large workbench. EXTRA DRIVEWAY APRON to park additional cars rounds out the exterior features of this READY FOR YOU HOME! LOCATION, LOCATION, LOCATION... close to both the elementary and middle schools, easy to access Rt 62 from stoplight AND take a run or bike ride on the 40 mile long trail that runs next to the subdivision!!! QUICK CLOSE POSSIBLE! Huge dry crawl space easily accessible for additional storage!
Property Specifics
| Single Family | |
| — | |
| Traditional | |
| 1984 | |
| None | |
| — | |
| No | |
| 0.2 |
| Kane | |
| Cedarwood | |
| — / Not Applicable | |
| None | |
| Public | |
| Public Sewer | |
| 10588658 | |
| 0303226011 |
Property History
| DATE: | EVENT: | PRICE: | SOURCE: |
|---|---|---|---|
| 29 Jan, 2016 | Sold | $196,000 | MRED MLS |
| 31 Dec, 2015 | Under contract | $209,900 | MRED MLS |
| — | Last price change | $219,900 | MRED MLS |
| 17 Sep, 2015 | Listed for sale | $229,900 | MRED MLS |
| 16 Mar, 2020 | Sold | $241,900 | MRED MLS |
| 4 Feb, 2020 | Under contract | $239,900 | MRED MLS |
| — | Last price change | $244,900 | MRED MLS |
| 7 Dec, 2019 | Listed for sale | $249,900 | MRED MLS |
Room Specifics
Total Bedrooms: 5
Bedrooms Above Ground: 5
Bedrooms Below Ground: 0
Dimensions: —
Floor Type: Carpet
Dimensions: —
Floor Type: Carpet
Dimensions: —
Floor Type: Carpet
Dimensions: —
Floor Type: —
Full Bathrooms: 3
Bathroom Amenities: No Tub
Bathroom in Basement: 0
Rooms: Bedroom 5,Eating Area,Attic
Basement Description: Crawl
Other Specifics
| 2 | |
| Concrete Perimeter | |
| Asphalt | |
| Balcony, Porch, Stamped Concrete Patio, Fire Pit | |
| Wooded | |
| 66X135 | |
| Full,Pull Down Stair | |
| Full | |
| Second Floor Laundry, Walk-In Closet(s) | |
| Range, Microwave, Dishwasher, Refrigerator, Washer, Dryer, Disposal, Stainless Steel Appliance(s), Water Purifier Owned | |
| Not in DB | |
| Sidewalks, Street Lights, Street Paved | |
| — | |
| — | |
| — |
Tax History
| Year | Property Taxes |
|---|---|
| 2016 | $5,407 |
| 2020 | $6,013 |
Contact Agent
Nearby Sold Comparables
Contact Agent
Listing Provided By
Keller Williams Success Realty







