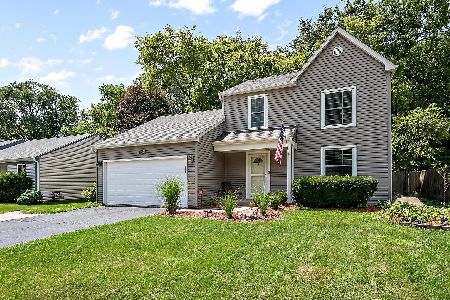1520 Riverwood Drive, Algonquin, Illinois 60102
$282,000
|
Sold
|
|
| Status: | Closed |
| Sqft: | 1,440 |
| Cost/Sqft: | $191 |
| Beds: | 3 |
| Baths: | 3 |
| Year Built: | 1984 |
| Property Taxes: | $5,847 |
| Days On Market: | 1607 |
| Lot Size: | 0,19 |
Description
Start your next chapter here! You will fall in love with this 2-story home with 3 bedrooms, 2.5 bathrooms, over 1400 sf, 2 car garage, and a large backyard in the Riverwood Estates neighborhood in Algonquin. Hardwood floors, custom mouldings and trim work throughout. Step into the comfortable living room that leads to the dining room with large bay window and lots of natural light. Great for entertaining! Opens to the kitchen featuring wood cabinets with plenty of storage, breakfast bar, corian countertops, ss appliances, and recessed lighting. Opens to the spacious family room with wood-burning fireplace and slider to backyard patio. First floor laundry and powder room too. Upstairs you'll have three good sized bedrooms including a master bedroom with en-suite with walk-in shower. Two additional bedrooms and full hall bath. All bedrooms have ceiling fans and custom closets. Large patio and backyard is perfect for family bbq's. Storage shed too. NEWER UPDATES INCLUDE: Roof and AC. Great location with easy access to shopping, restaurants, parks, forest preserves, transportation, and so much more! Don't miss out!!!
Property Specifics
| Single Family | |
| — | |
| — | |
| 1984 | |
| None | |
| 2 STORY | |
| No | |
| 0.19 |
| Kane | |
| Riverwood | |
| 0 / Not Applicable | |
| None | |
| Public | |
| Sewer-Storm | |
| 11213409 | |
| 0303226013 |
Nearby Schools
| NAME: | DISTRICT: | DISTANCE: | |
|---|---|---|---|
|
Grade School
Algonquin Lake Elementary School |
300 | — | |
|
Middle School
Algonquin Middle School |
300 | Not in DB | |
|
High School
Dundee-crown High School |
300 | Not in DB | |
Property History
| DATE: | EVENT: | PRICE: | SOURCE: |
|---|---|---|---|
| 2 Jan, 2007 | Sold | $213,500 | MRED MLS |
| 30 Nov, 2006 | Under contract | $219,900 | MRED MLS |
| — | Last price change | $224,900 | MRED MLS |
| 3 Oct, 2006 | Listed for sale | $229,000 | MRED MLS |
| 8 Oct, 2021 | Sold | $282,000 | MRED MLS |
| 12 Sep, 2021 | Under contract | $275,000 | MRED MLS |
| 9 Sep, 2021 | Listed for sale | $275,000 | MRED MLS |
| 19 Oct, 2022 | Sold | $305,000 | MRED MLS |
| 21 Aug, 2022 | Under contract | $295,000 | MRED MLS |
| 17 Aug, 2022 | Listed for sale | $295,000 | MRED MLS |
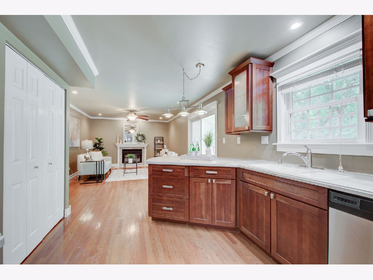
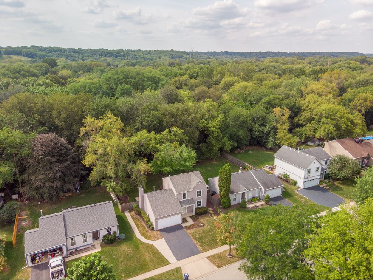
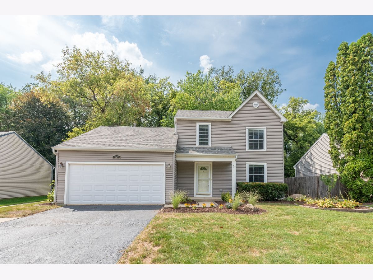
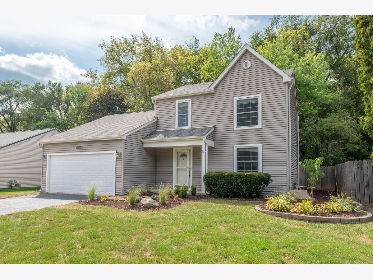
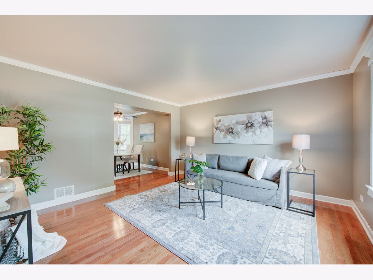
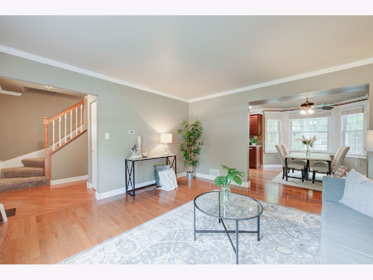
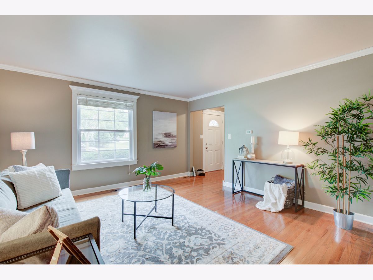
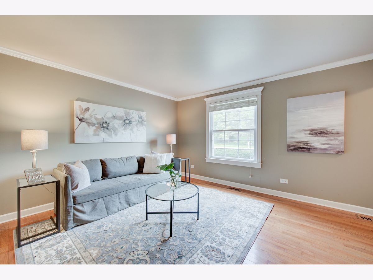
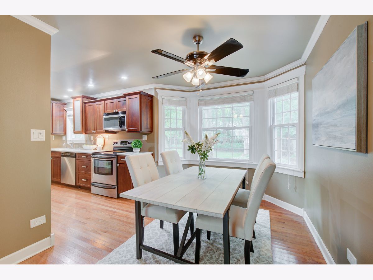
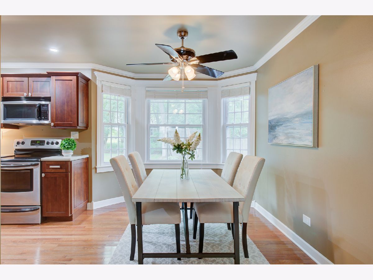
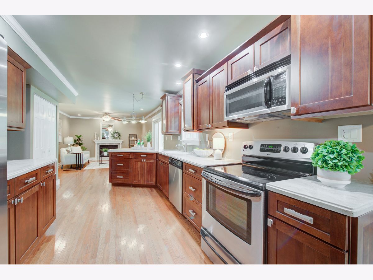
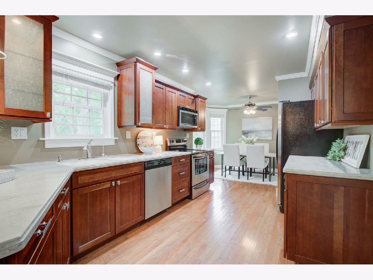
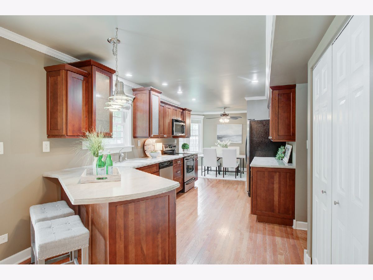
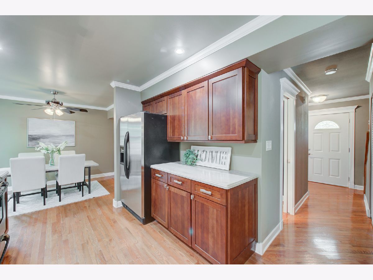
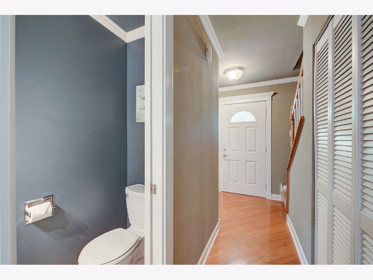
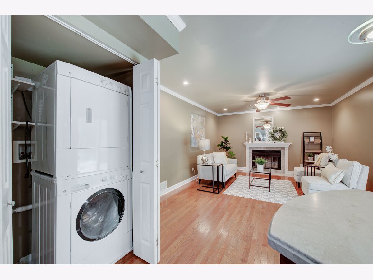
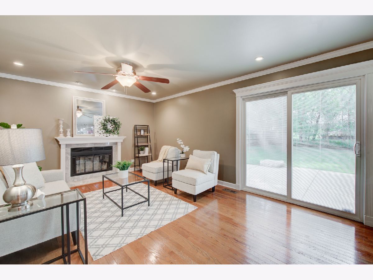
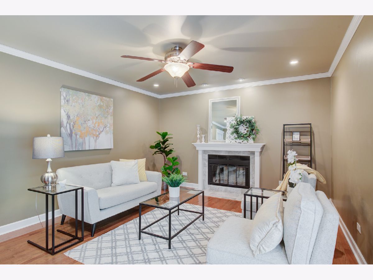
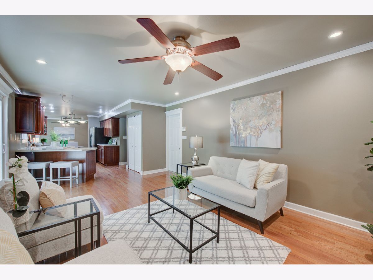
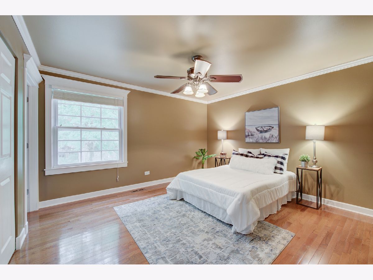
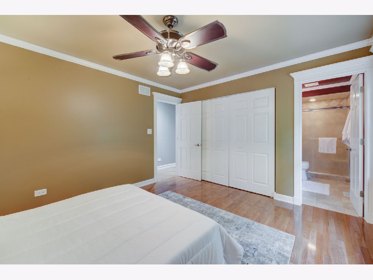
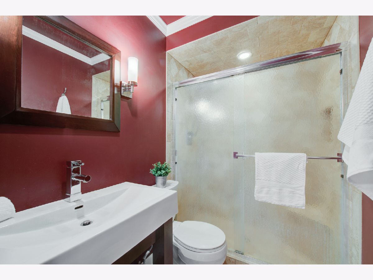
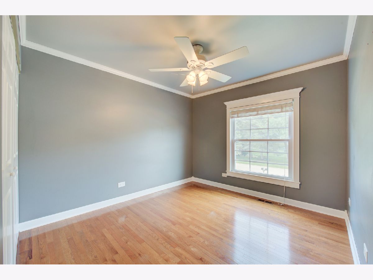
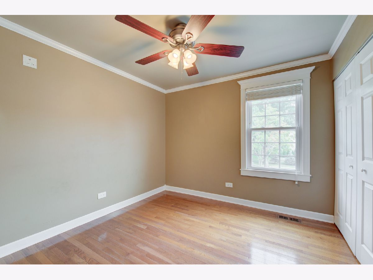
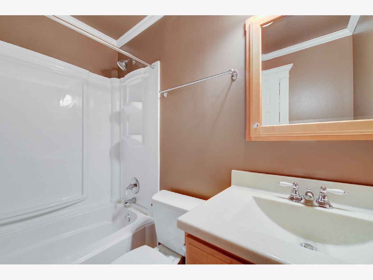
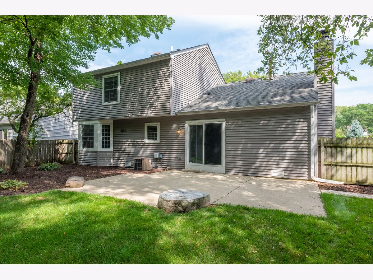
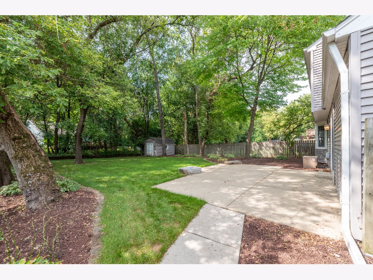
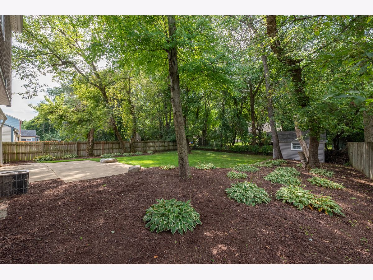
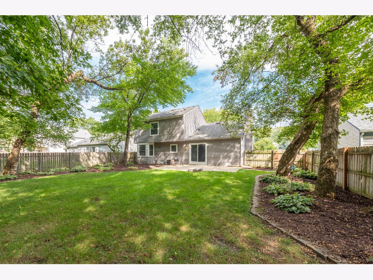
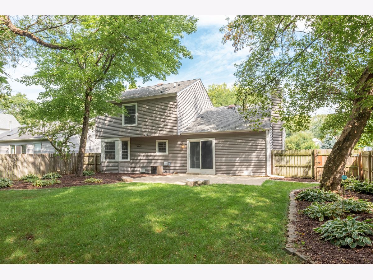
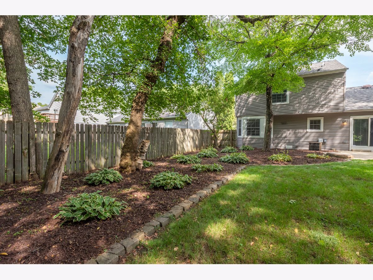
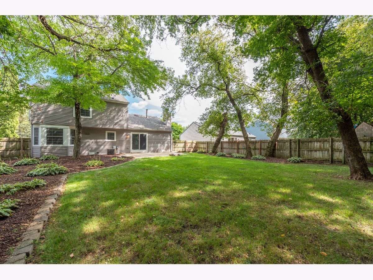
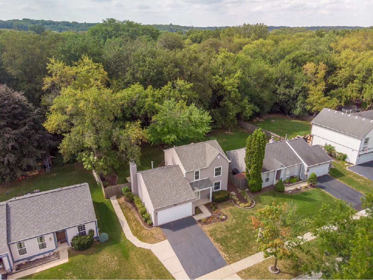
Room Specifics
Total Bedrooms: 3
Bedrooms Above Ground: 3
Bedrooms Below Ground: 0
Dimensions: —
Floor Type: Hardwood
Dimensions: —
Floor Type: Hardwood
Full Bathrooms: 3
Bathroom Amenities: —
Bathroom in Basement: 0
Rooms: No additional rooms
Basement Description: Crawl
Other Specifics
| 2 | |
| — | |
| — | |
| Patio | |
| — | |
| 60X135 | |
| — | |
| Full | |
| Hardwood Floors | |
| Range, Microwave, Dishwasher, Refrigerator, Washer, Dryer, Stainless Steel Appliance(s) | |
| Not in DB | |
| Curbs, Sidewalks, Street Lights, Street Paved | |
| — | |
| — | |
| Wood Burning |
Tax History
| Year | Property Taxes |
|---|---|
| 2007 | $4,575 |
| 2021 | $5,847 |
| 2022 | $5,859 |
Contact Agent
Nearby Sold Comparables
Contact Agent
Listing Provided By
Compass


