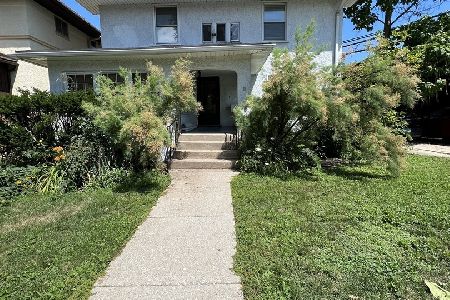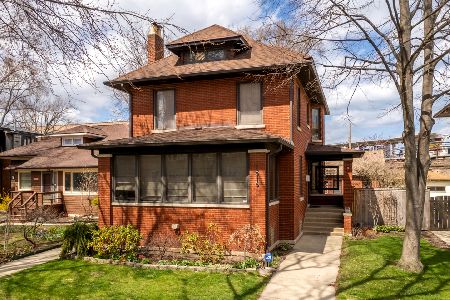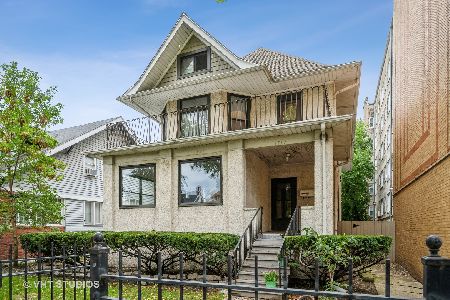1500 Sherwin Avenue, Rogers Park, Chicago, Illinois 60626
$342,500
|
Sold
|
|
| Status: | Closed |
| Sqft: | 0 |
| Cost/Sqft: | — |
| Beds: | 4 |
| Baths: | 3 |
| Year Built: | 1912 |
| Property Taxes: | $8,829 |
| Days On Market: | 1529 |
| Lot Size: | 0,12 |
Description
Center-entry white stucco three story, 4BR, 2.5BA home w/ SIDE DRIVE and full basement, waiting for you to bring your creative ideas. Tamarisk trees flanking the sidewalk welcome you to the front porch. Inside to the left is a LR which runs the full length of the house and has a brick FP. Sunroom with double french-doors leads to a sunroom w/ 7 windows with original wood mullions--12 panes in each window--overlooking the front lawn and street view. On the right is the DR which has an open counter to the kitchen w/ newer SS french-door refrigerator and adjacent 1/2 bath. Stairs to the second floor lead to two good sized BR's and bath, plus an open concept bonus room, also w/ FP that could be den/office/study/flex space. Third floor features two more full BR's and a full bath. Full, unfinished basement with furnace, HW heater and electrical panel. Back yard is surprisingly big! Estate sale--mechanical systems and appliances are As-Is. Come, develop this wonderful space into the home of your dreams.
Property Specifics
| Single Family | |
| — | |
| Colonial | |
| 1912 | |
| Full | |
| — | |
| No | |
| 0.12 |
| Cook | |
| — | |
| — / Not Applicable | |
| None | |
| Public | |
| Public Sewer | |
| 11203988 | |
| 11293130140000 |
Property History
| DATE: | EVENT: | PRICE: | SOURCE: |
|---|---|---|---|
| 2 Nov, 2021 | Sold | $342,500 | MRED MLS |
| 14 Oct, 2021 | Under contract | $369,000 | MRED MLS |
| 30 Aug, 2021 | Listed for sale | $369,000 | MRED MLS |
| 14 Dec, 2022 | Sold | $400,000 | MRED MLS |
| 23 Sep, 2022 | Under contract | $400,000 | MRED MLS |
| 4 Sep, 2022 | Listed for sale | $400,000 | MRED MLS |
| 3 Mar, 2025 | Sold | $740,000 | MRED MLS |
| 20 Jan, 2025 | Under contract | $749,000 | MRED MLS |
| 13 Dec, 2024 | Listed for sale | $749,000 | MRED MLS |
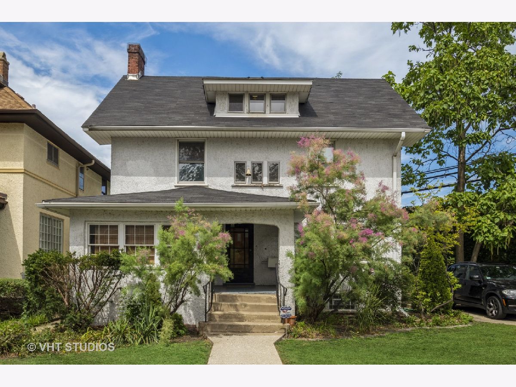
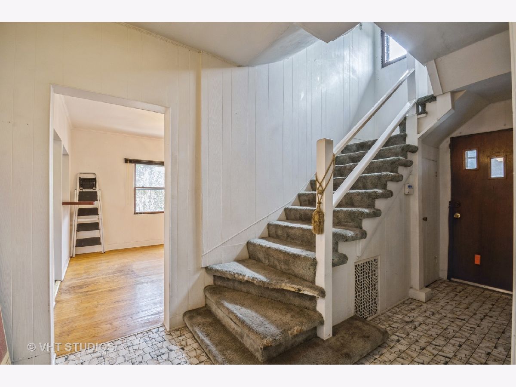
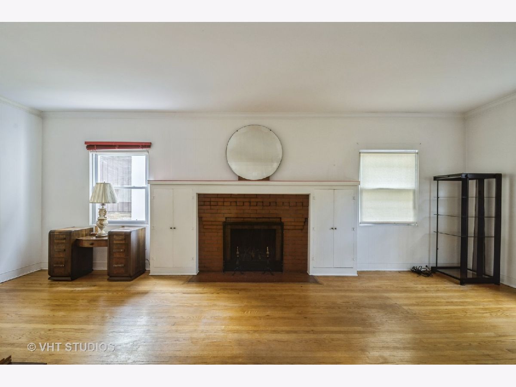
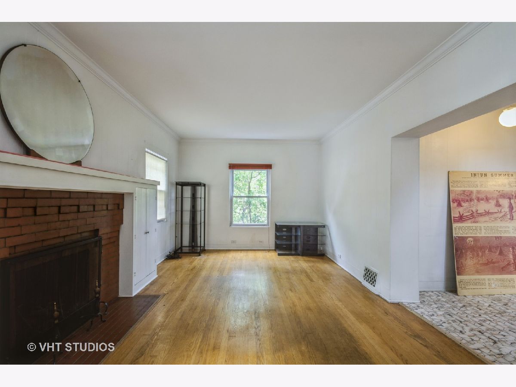
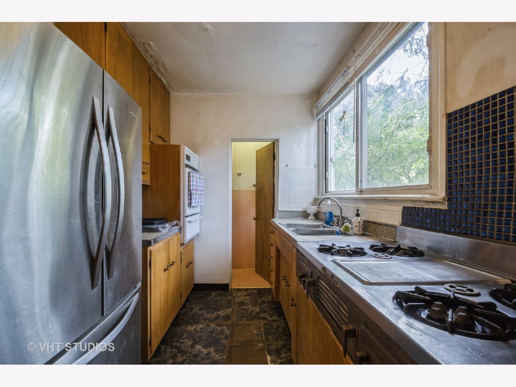
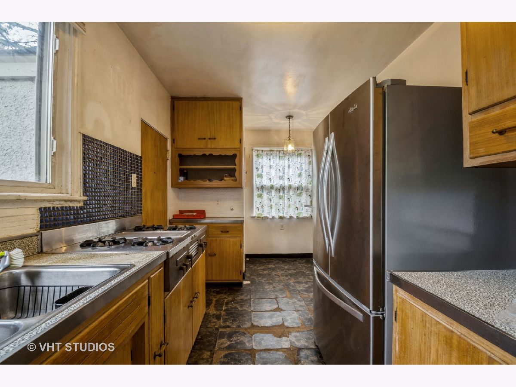
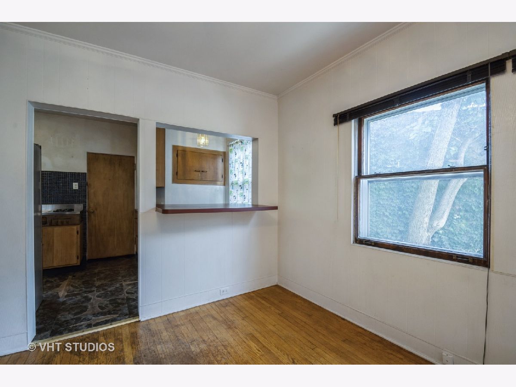
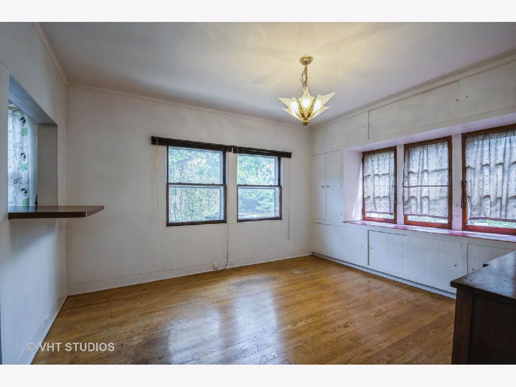
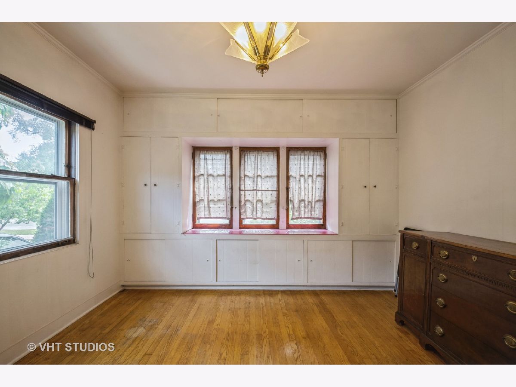
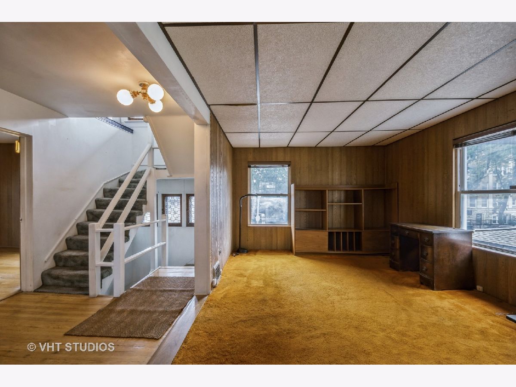
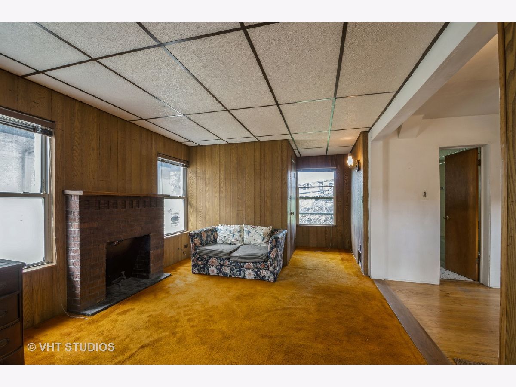
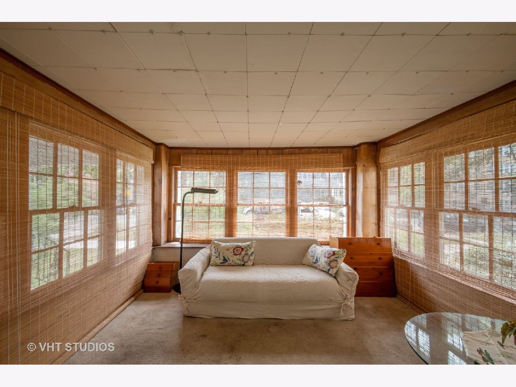
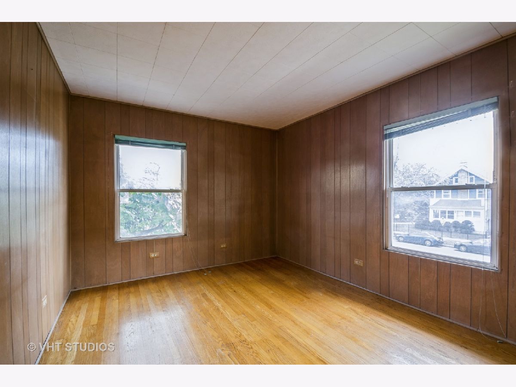
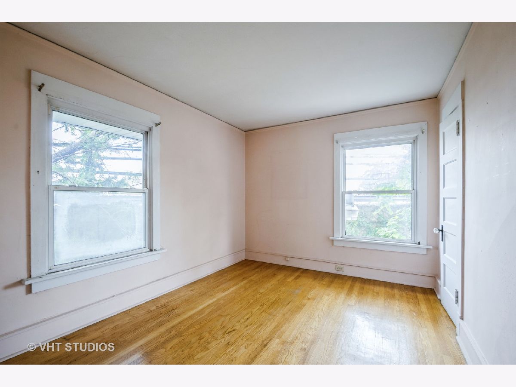
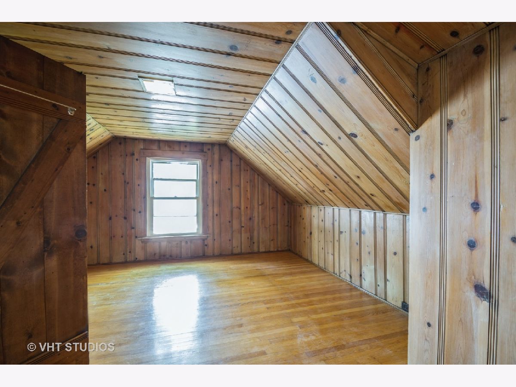
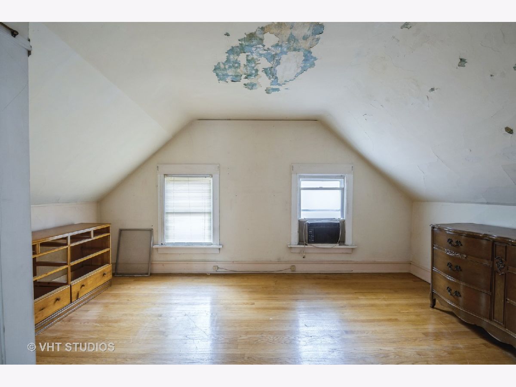
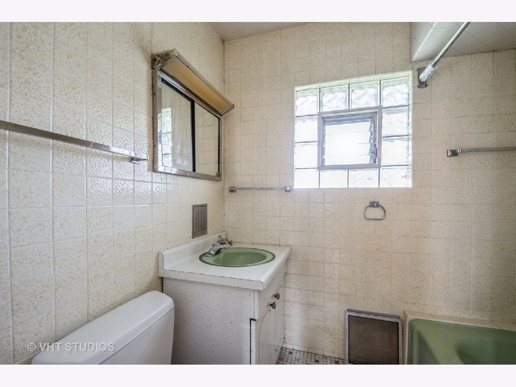
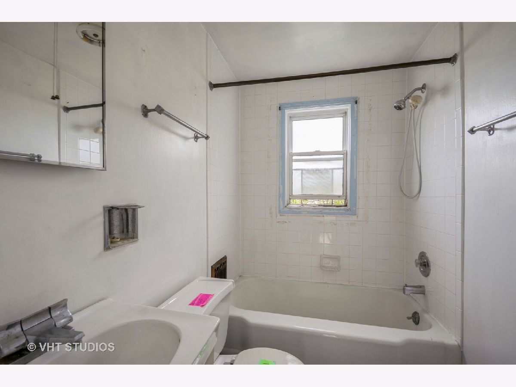
Room Specifics
Total Bedrooms: 4
Bedrooms Above Ground: 4
Bedrooms Below Ground: 0
Dimensions: —
Floor Type: —
Dimensions: —
Floor Type: —
Dimensions: —
Floor Type: —
Full Bathrooms: 3
Bathroom Amenities: —
Bathroom in Basement: 0
Rooms: Bonus Room,Heated Sun Room
Basement Description: Unfinished
Other Specifics
| — | |
| — | |
| Side Drive | |
| — | |
| — | |
| 95X111X147 | |
| — | |
| None | |
| Hardwood Floors | |
| Refrigerator | |
| Not in DB | |
| Curbs, Sidewalks, Street Lights, Street Paved | |
| — | |
| — | |
| Decorative |
Tax History
| Year | Property Taxes |
|---|---|
| 2021 | $8,829 |
| 2025 | $12,026 |
Contact Agent
Nearby Similar Homes
Nearby Sold Comparables
Contact Agent
Listing Provided By
Baird & Warner




