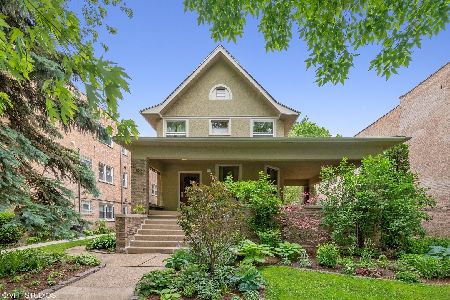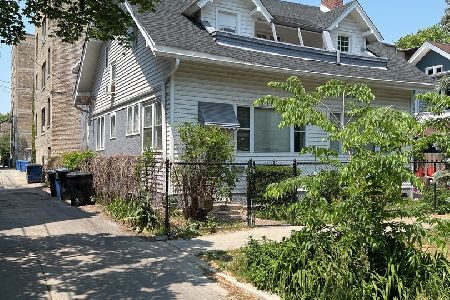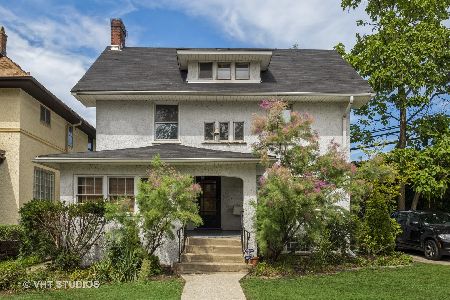1517 Sherwin Avenue, Rogers Park, Chicago, Illinois 60626
$570,000
|
Sold
|
|
| Status: | Closed |
| Sqft: | 3,000 |
| Cost/Sqft: | $192 |
| Beds: | 5 |
| Baths: | 3 |
| Year Built: | 1910 |
| Property Taxes: | $10,594 |
| Days On Market: | 1477 |
| Lot Size: | 0,00 |
Description
This approximately 3,000 sq. ft., 5BR/3BA Rogers Park home double lot on block of impressive residences is available for the first time in almost 30 years. Gracious fenced yard leads to entry foyer and stairway, double french-doors open to large LR w/ WBFP. A second set of double french-doors lead to an enclosed front porch. Big separate DR with WBFP and bay window, enormous (22x10) kitchen with counter opening to eat-in area. First floor BR and full bath! Front and back stairway. Second floor primary BR stretches across the entire front of the house with its own private bath, lots of closet space, bay window and private balcony. Three more second floor BR's plus a third full bath! Second floor laundry room! Huge developable open third floor space. Big basement, huge backyard with big brick patio, two car garage and additional parking for two more cars. GFA and central air. Lots of stained glass windows and interesting architectural features throughout. Property is being sold AS-IS. Don't miss this excellent opportunity!
Property Specifics
| Single Family | |
| — | |
| Contemporary,Mediterranean | |
| 1910 | |
| Full | |
| — | |
| No | |
| — |
| Cook | |
| — | |
| — / Not Applicable | |
| None | |
| Public | |
| Public Sewer | |
| 11251010 | |
| 11293160070000 |
Property History
| DATE: | EVENT: | PRICE: | SOURCE: |
|---|---|---|---|
| 19 Nov, 2021 | Sold | $570,000 | MRED MLS |
| 24 Oct, 2021 | Under contract | $575,000 | MRED MLS |
| 20 Oct, 2021 | Listed for sale | $575,000 | MRED MLS |

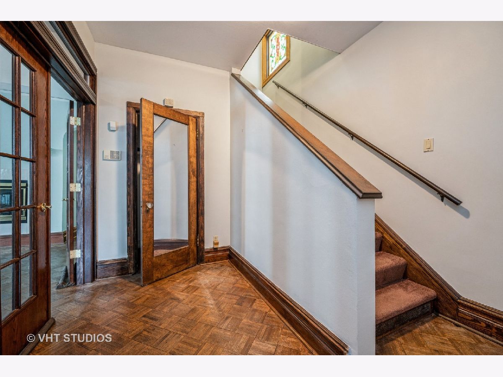
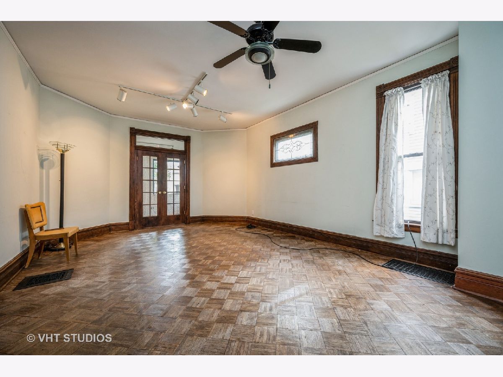
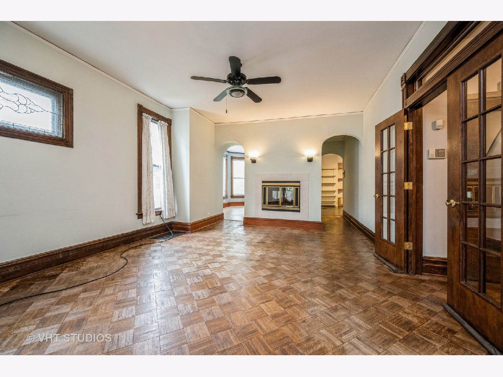
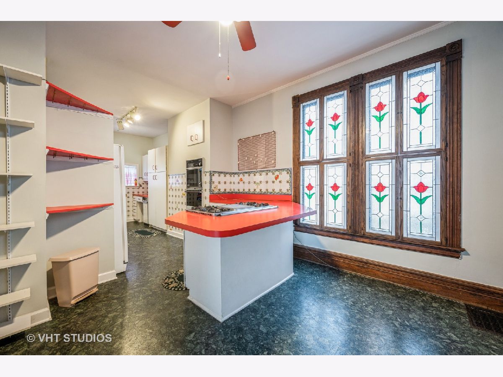
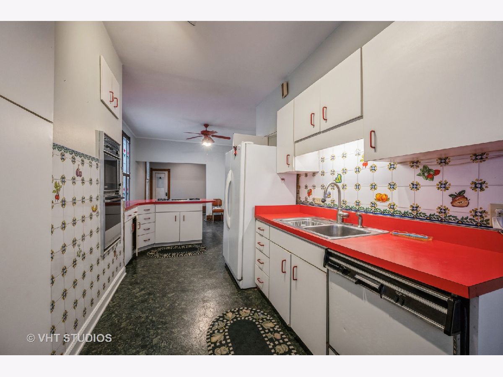
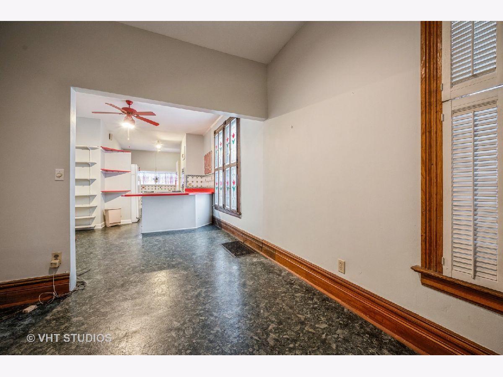
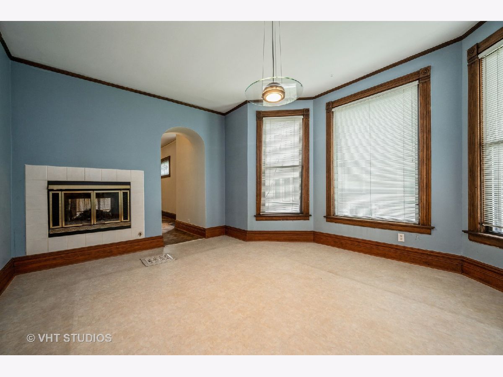
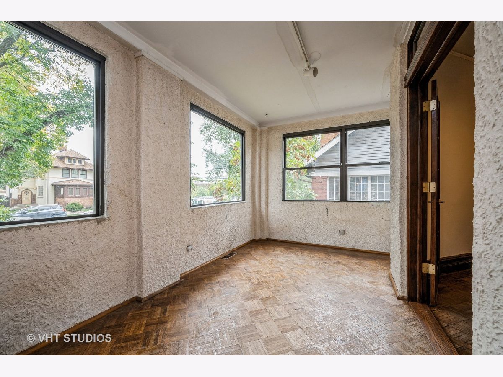
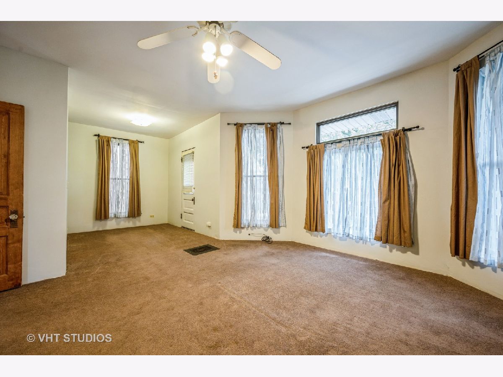
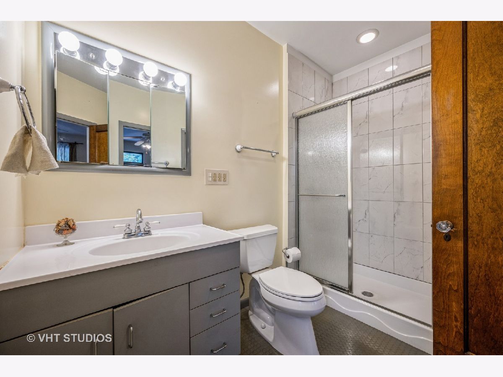
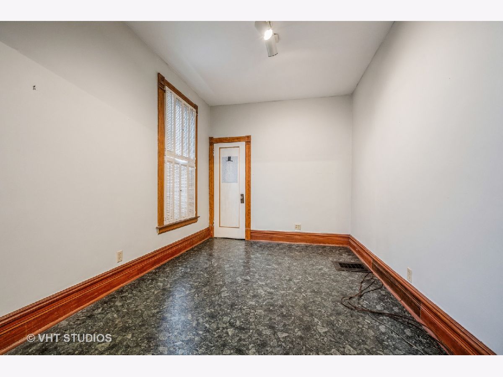
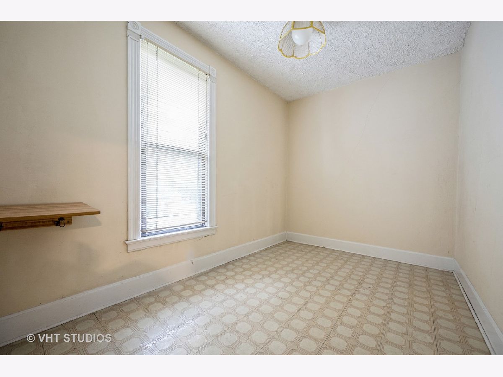
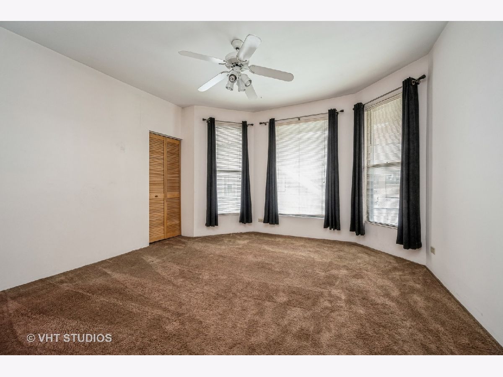
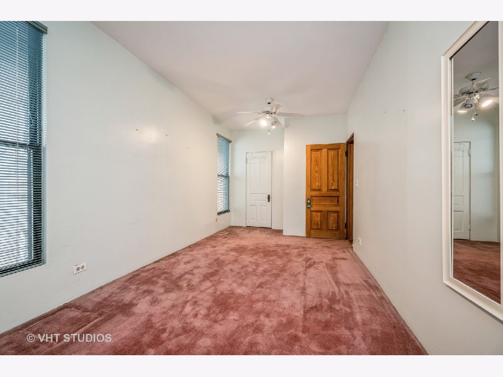

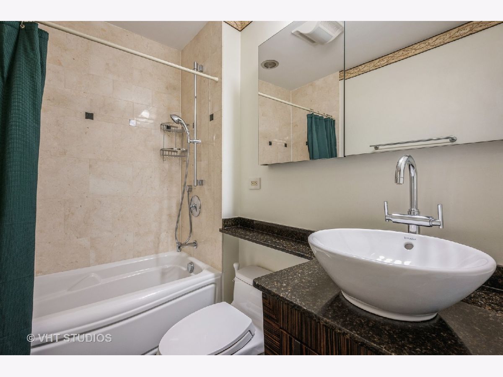
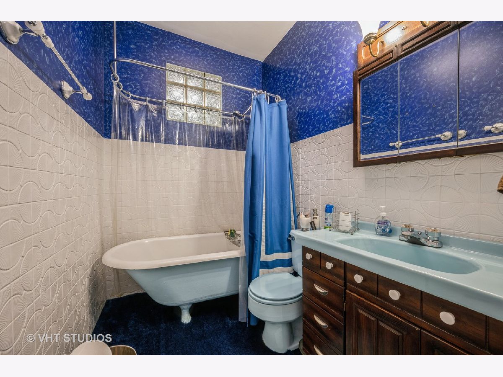
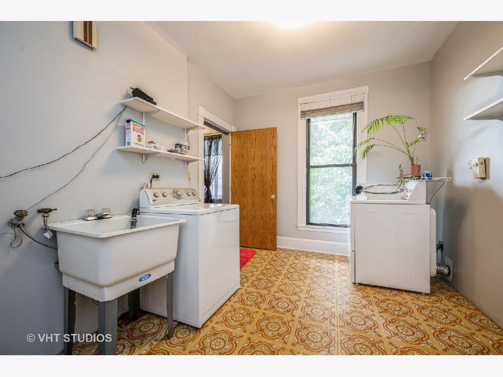
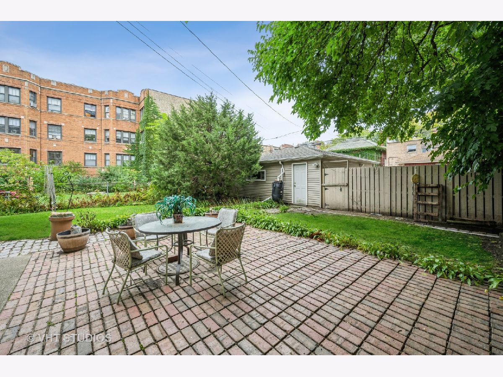
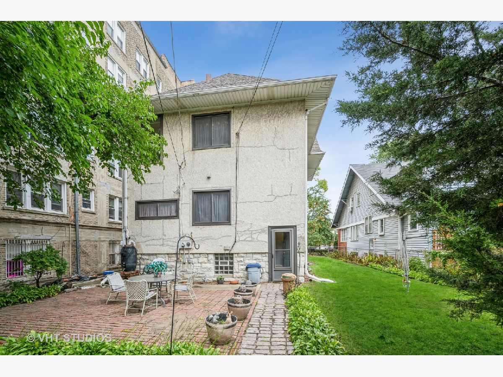
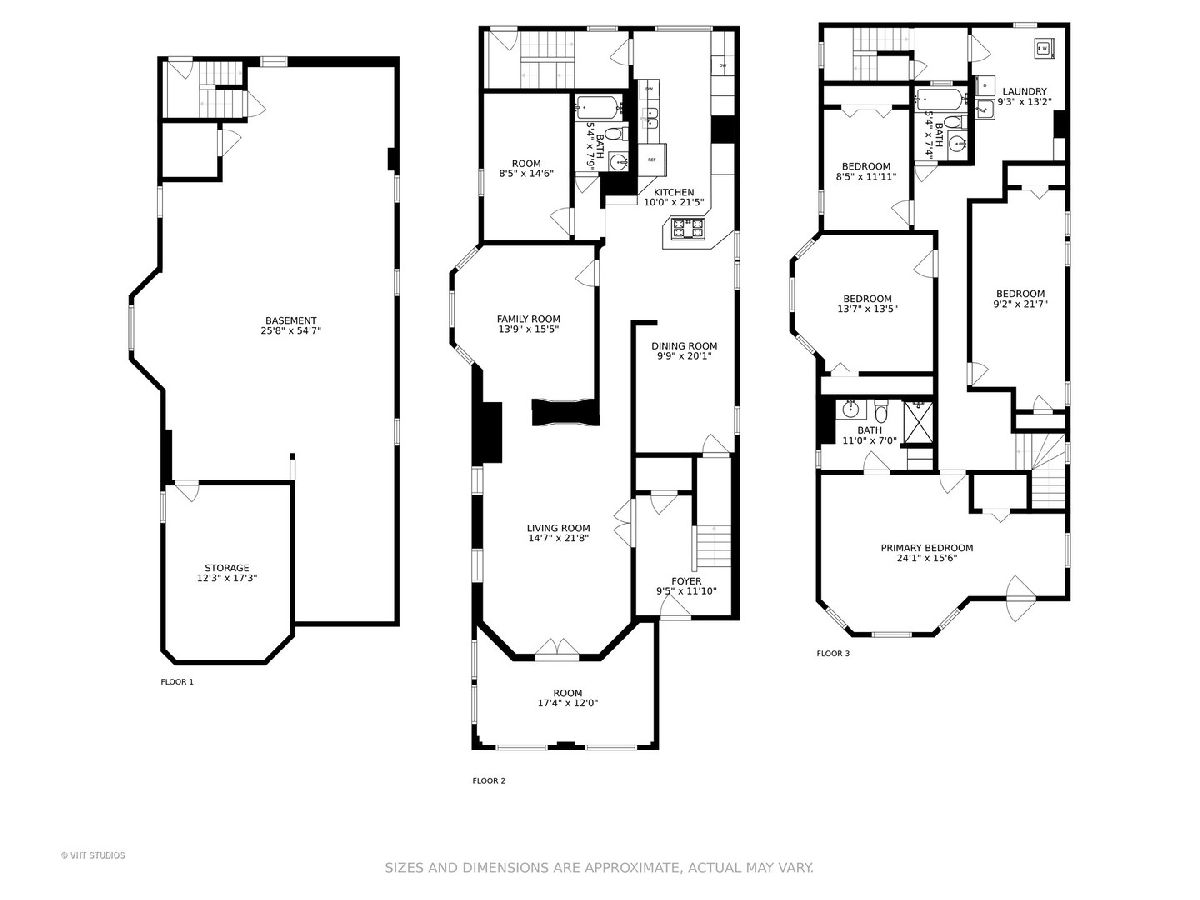
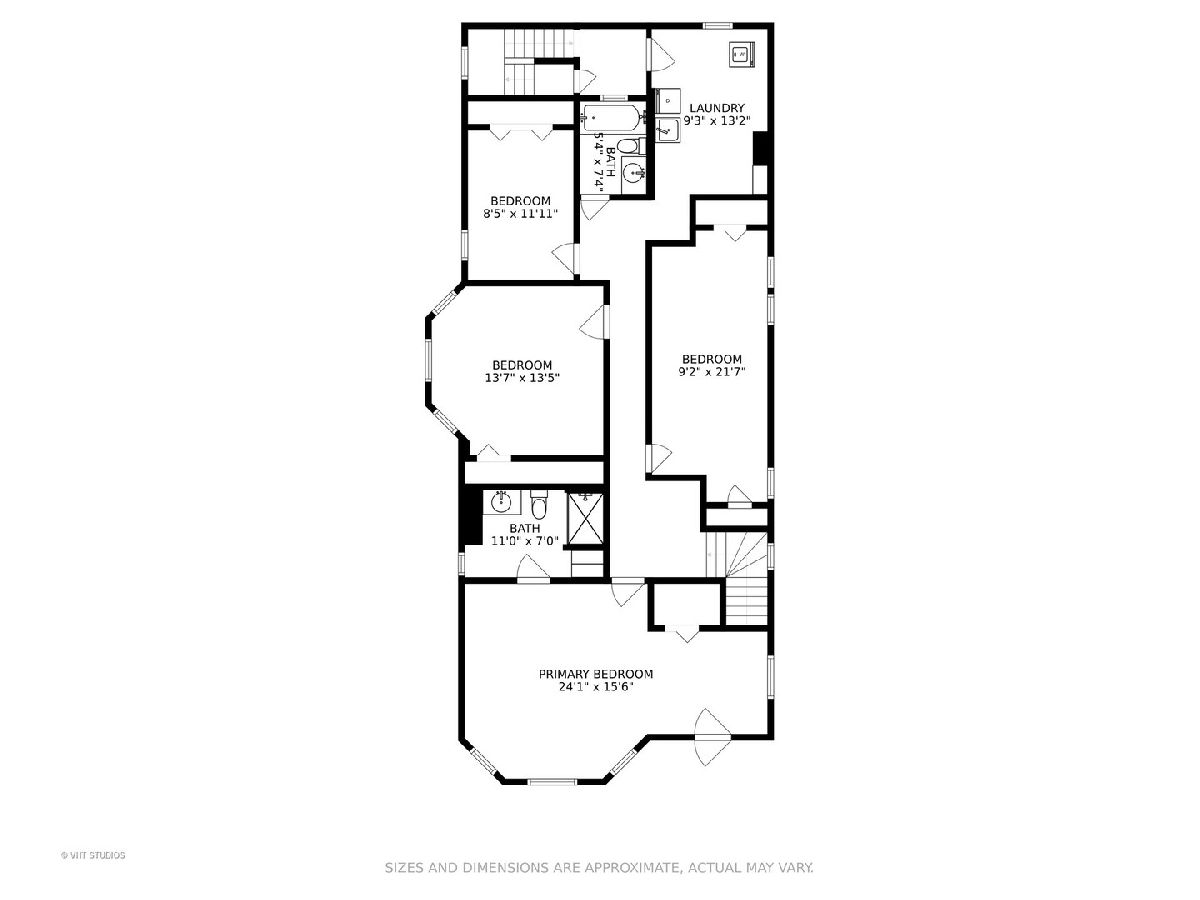
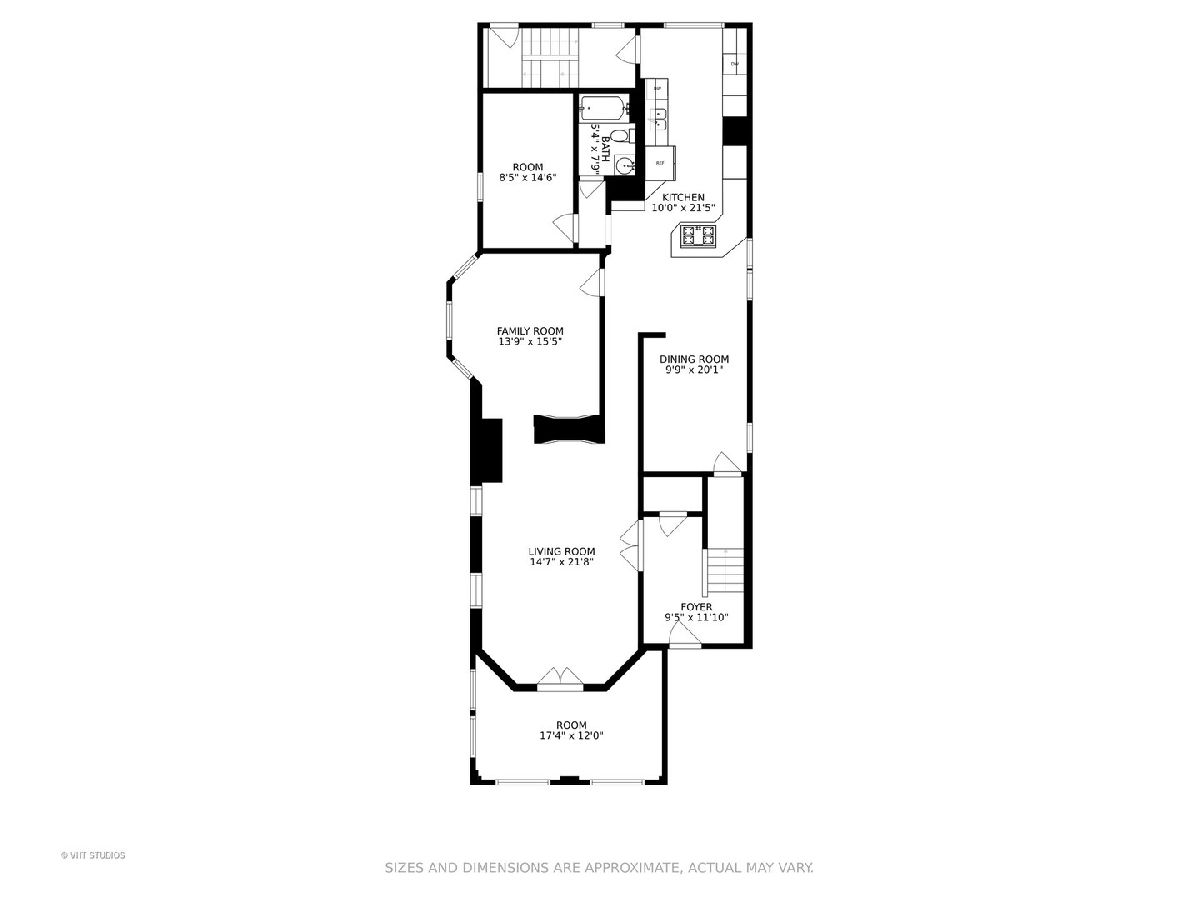
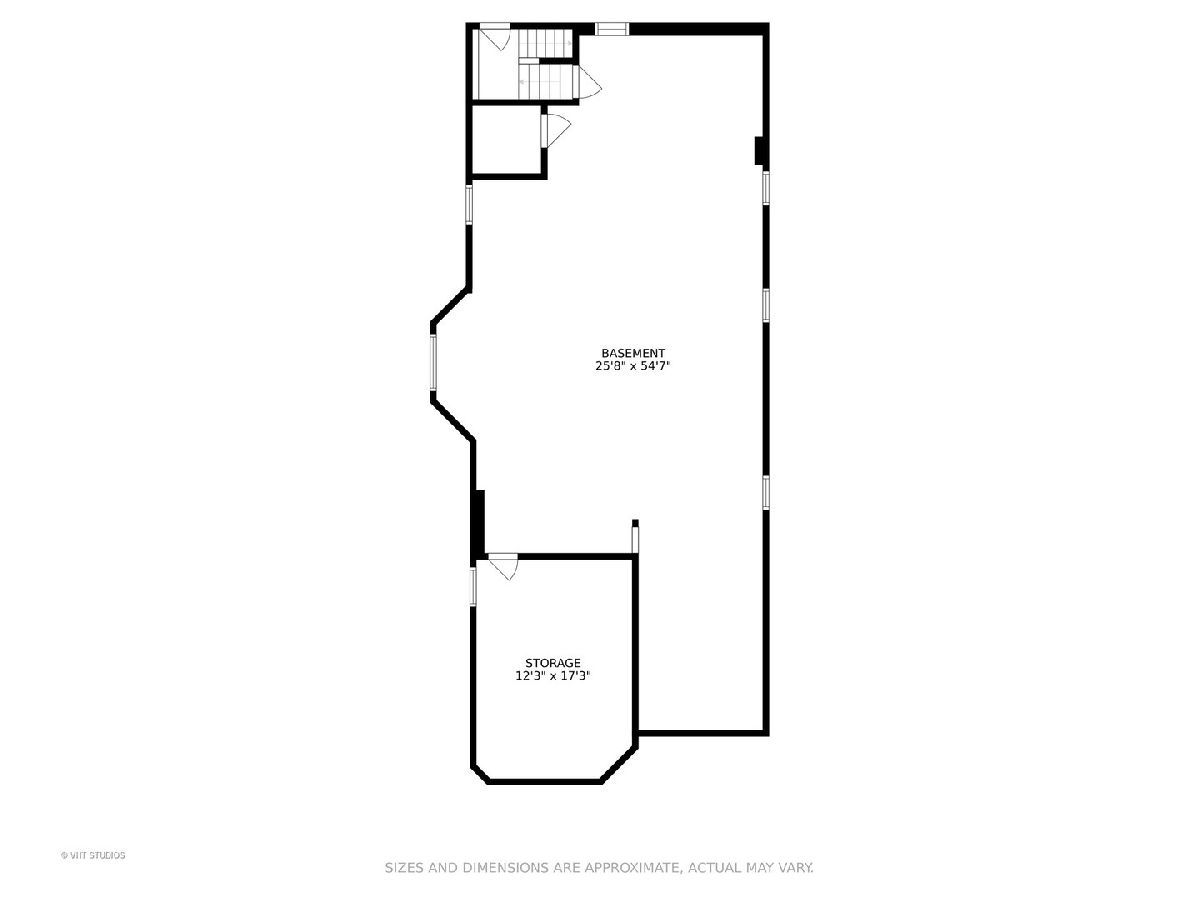
Room Specifics
Total Bedrooms: 5
Bedrooms Above Ground: 5
Bedrooms Below Ground: 0
Dimensions: —
Floor Type: —
Dimensions: —
Floor Type: —
Dimensions: —
Floor Type: —
Dimensions: —
Floor Type: —
Full Bathrooms: 3
Bathroom Amenities: Separate Shower,Soaking Tub
Bathroom in Basement: 0
Rooms: Bedroom 5,Heated Sun Room,Foyer,Storage
Basement Description: Unfinished
Other Specifics
| 2.5 | |
| — | |
| — | |
| Balcony, Patio | |
| — | |
| 50X150 | |
| Dormer,Interior Stair,Unfinished | |
| Full | |
| Hardwood Floors, First Floor Bedroom, Second Floor Laundry, First Floor Full Bath, Built-in Features, Walk-In Closet(s), Some Carpeting, Some Window Treatmnt | |
| — | |
| Not in DB | |
| Curbs, Gated, Sidewalks, Street Lights, Street Paved | |
| — | |
| — | |
| Double Sided, Wood Burning, Gas Starter |
Tax History
| Year | Property Taxes |
|---|---|
| 2021 | $10,594 |
Contact Agent
Nearby Similar Homes
Nearby Sold Comparables
Contact Agent
Listing Provided By
Baird & Warner





